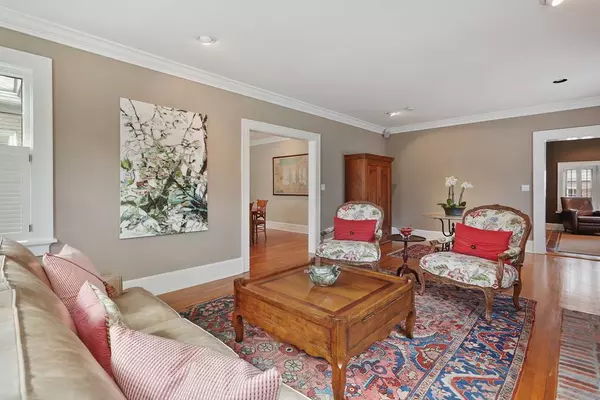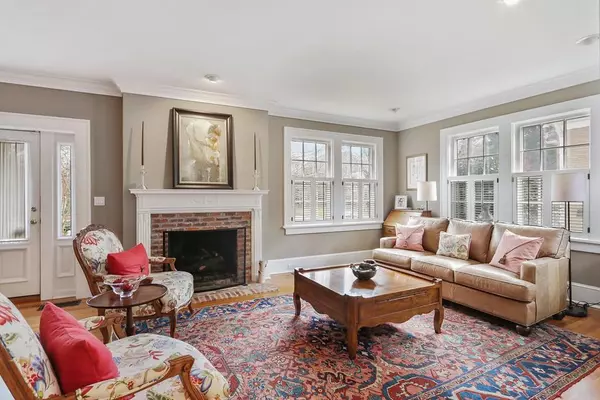$1,105,000
$1,120,000
1.3%For more information regarding the value of a property, please contact us for a free consultation.
5 Beds
4 Baths
3,287 SqFt
SOLD DATE : 06/12/2020
Key Details
Sold Price $1,105,000
Property Type Single Family Home
Sub Type Single Family Residence
Listing Status Sold
Purchase Type For Sale
Square Footage 3,287 sqft
Price per Sqft $336
Subdivision Druid Hills
MLS Listing ID 6684964
Sold Date 06/12/20
Style Bungalow
Bedrooms 5
Full Baths 4
Originating Board FMLS API
Year Built 1924
Annual Tax Amount $12,529
Tax Year 2018
Lot Size 0.600 Acres
Property Description
New Price!! Completely renovated 1924 Druid Hills classic home. Features 4BR/3BA, formal living room w/ fireplace, library/office & separate dining room. Newly renovated chefs kitchen w/ stainless steel appliances, granite counters, 2 wine fridges and an eat in area with butlers pantry. Over look the den & large screened in porch & patio. 2 spacious bdrms & 2 completely renovated bthrms on the main floor, master suite is on 2nd floor w/ additional bedroom/ nursery. Separate excercise room w/ full bathroom. 3 Car attached garage & huge office/bedroom/recreation room above the garage which as an additional 800 sq. ft. Guest House w/full kitchen, bedroom, walk in closet and office, additional 900 sq. ft., overlooking salt water pool. Hardwoods throughout the home, beautiful paver driveway, stone walls. Underground sprinkler system and professional landscaping. Home is in unincorporated Dekalb County. VACANT AND READY TO SHOW. HAPPY TO TURN OF LIGHTS AND OPEN DOORS BEFORE EVERY SHOWING.
Location
State GA
County Dekalb
Rooms
Other Rooms Carriage House, Garage(s), Guest House, Workshop
Basement Interior Entry, Partial, Unfinished
Dining Room Seats 12+, Separate Dining Room
Interior
Interior Features Double Vanity, His and Hers Closets, Low Flow Plumbing Fixtures
Heating Central, Electric, Forced Air
Cooling Ceiling Fan(s), Central Air
Flooring Hardwood
Fireplaces Number 1
Fireplaces Type Living Room
Laundry None
Exterior
Exterior Feature Awning(s), Private Yard, Private Rear Entry, Courtyard
Parking Features Garage Door Opener, Carport, Garage, Kitchen Level, Level Driveway, Garage Faces Side
Garage Spaces 3.0
Fence None
Pool None
Community Features None
Utilities Available None
Waterfront Description None
View Other
Roof Type Composition
Building
Lot Description Back Yard, Landscaped, Level, Private
Story Two
Sewer Public Sewer
Water Public
New Construction No
Schools
Elementary Schools Fernbank
Middle Schools Druid Hills
High Schools Druid Hills
Others
Senior Community no
Special Listing Condition None
Read Less Info
Want to know what your home might be worth? Contact us for a FREE valuation!

Our team is ready to help you sell your home for the highest possible price ASAP

Bought with Atlanta Fine Homes Sotheby's International

"My job is to find and attract mastery-based agents to the office, protect the culture, and make sure everyone is happy! "
516 Sosebee Farm Unit 1211, Grayson, Georgia, 30052, United States






