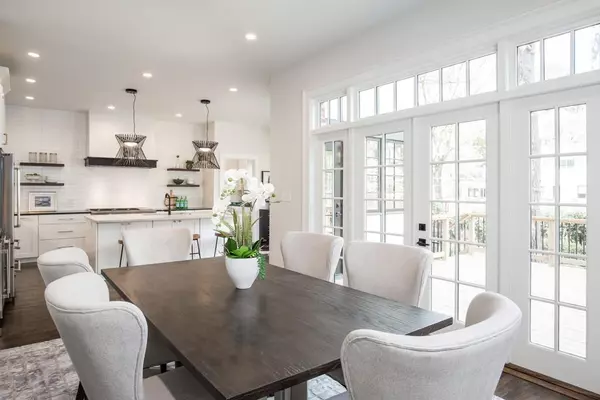$1,450,000
$1,499,000
3.3%For more information regarding the value of a property, please contact us for a free consultation.
4 Beds
4.5 Baths
3,637 SqFt
SOLD DATE : 05/29/2020
Key Details
Sold Price $1,450,000
Property Type Single Family Home
Sub Type Single Family Residence
Listing Status Sold
Purchase Type For Sale
Square Footage 3,637 sqft
Price per Sqft $398
Subdivision Druid Hills
MLS Listing ID 6700497
Sold Date 05/29/20
Style Traditional
Bedrooms 4
Full Baths 4
Half Baths 1
Construction Status Updated/Remodeled
HOA Y/N No
Originating Board FMLS API
Year Built 1920
Annual Tax Amount $3,148
Tax Year 2019
Lot Size 0.450 Acres
Acres 0.45
Property Description
Gorgeous Architecture, Complete Renovation, Heart of coveted Druid Hills, All Amenities Buyers want today, moments from Emory Village, Emory University and CDC; this stately 1920 English Tudor has been tastefully and expertly renovated by award winning Hammersmith Design and Renovation to accommodate today's lifestyle with an open light-filled floor plan, high end Kitchen with Scullery, Great Room and Dining Room which open to walk-out Deck & flat half-acre yard; main floor also includes Keeping/Breakfast Room, Study/Office, Den, Bedroom with private ensuite Bath, Entry Foyer and Powder Room; upstairs provides Master Suite with generous walk-in closet and luxurious private Bath plus two additional spacious Bedrooms, each with private Bath, and Laundry Room; partially finished basement has plumbing for additional full bath and room for whatever your specific needs might be; Top of the line Bertazzoni appliances which is European equivalent to Wolf/Subzero, Award-winning Schools; all this moments from Emory Village, Emory University and CDC campus; convenient to PATH, Olmsted Parks, Beltline, Ponce Market, Krog Market, VaHighland, Morningside, Decatur, Midtown, Buckhead & 20 minutes to the Airport; come live in the historic park neighborhood that is Druid Hills.
Location
State GA
County Dekalb
Area 24 - Atlanta North
Lake Name None
Rooms
Bedroom Description Other
Other Rooms None
Basement Bath/Stubbed, Daylight, Driveway Access, Exterior Entry, Full, Interior Entry
Main Level Bedrooms 1
Dining Room Butlers Pantry, Separate Dining Room
Interior
Interior Features Double Vanity, Entrance Foyer, High Ceilings 9 ft Main, High Ceilings 9 ft Upper, Low Flow Plumbing Fixtures, Walk-In Closet(s)
Heating Forced Air, Natural Gas, Zoned
Cooling Central Air, Zoned
Flooring Hardwood
Fireplaces Number 1
Fireplaces Type Great Room
Window Features None
Appliance Dishwasher, Disposal, Double Oven, Gas Range, Microwave, Refrigerator, Tankless Water Heater
Laundry Laundry Room, Upper Level
Exterior
Exterior Feature Private Front Entry, Private Rear Entry, Private Yard
Parking Features Carport, Detached, Kitchen Level, Level Driveway
Fence Back Yard
Pool None
Community Features Country Club, Golf, Near Beltline, Near Schools, Near Shopping, Near Trails/Greenway, Park, Pool, Restaurant, Sidewalks, Street Lights, Swim Team
Utilities Available Cable Available, Electricity Available, Natural Gas Available, Phone Available, Sewer Available, Underground Utilities, Water Available
Waterfront Description None
View Other
Roof Type Tile
Street Surface Paved
Accessibility Accessible Bedroom, Accessible Entrance, Accessible Full Bath
Handicap Access Accessible Bedroom, Accessible Entrance, Accessible Full Bath
Porch Deck
Total Parking Spaces 2
Building
Lot Description Back Yard, Front Yard, Landscaped, Level, Private, Wooded
Story Two
Sewer Public Sewer
Water Public
Architectural Style Traditional
Level or Stories Two
Structure Type Brick 4 Sides
New Construction No
Construction Status Updated/Remodeled
Schools
Elementary Schools Fernbank
Middle Schools Druid Hills
High Schools Druid Hills
Others
Senior Community no
Restrictions false
Tax ID 18 002 04 048
Financing no
Special Listing Condition None
Read Less Info
Want to know what your home might be worth? Contact us for a FREE valuation!

Our team is ready to help you sell your home for the highest possible price ASAP

Bought with Beacham and Company Realtors

"My job is to find and attract mastery-based agents to the office, protect the culture, and make sure everyone is happy! "
516 Sosebee Farm Unit 1211, Grayson, Georgia, 30052, United States






