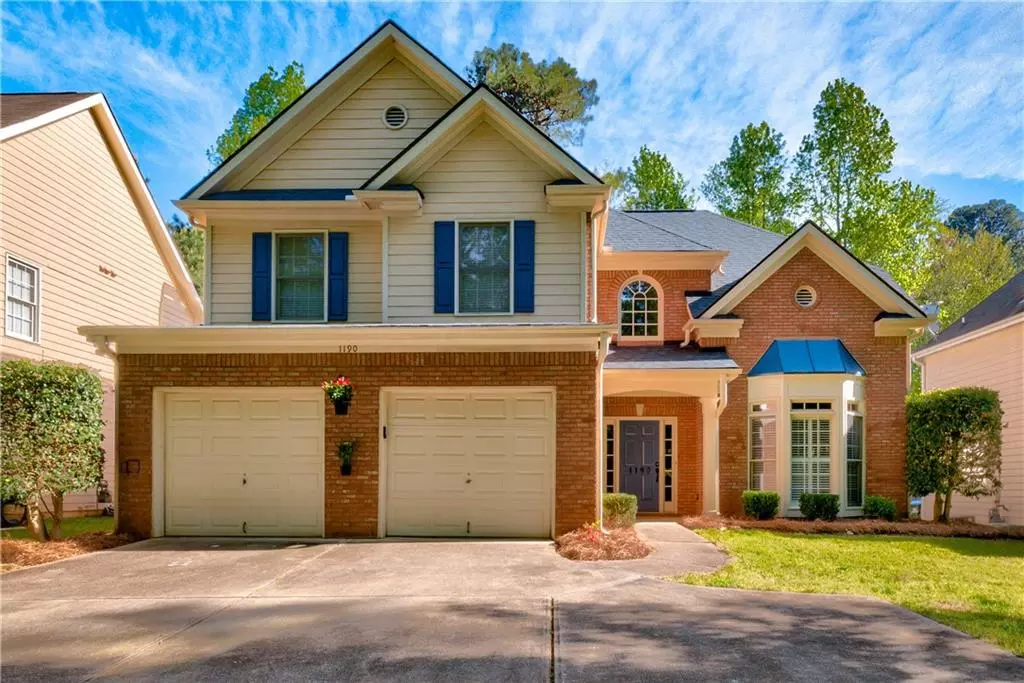$365,000
$365,000
For more information regarding the value of a property, please contact us for a free consultation.
4 Beds
2.5 Baths
2,191 SqFt
SOLD DATE : 05/21/2020
Key Details
Sold Price $365,000
Property Type Single Family Home
Sub Type Single Family Residence
Listing Status Sold
Purchase Type For Sale
Square Footage 2,191 sqft
Price per Sqft $166
Subdivision Bethany Creek
MLS Listing ID 6710494
Sold Date 05/21/20
Style Traditional
Bedrooms 4
Full Baths 2
Half Baths 1
Construction Status Resale
HOA Y/N Yes
Originating Board First Multiple Listing Service
Year Built 1999
Annual Tax Amount $2,460
Tax Year 2019
Lot Size 0.304 Acres
Acres 0.3038
Property Description
Hurry to see this immaculate home, tucked away at the end of a cul-de-sac, in desirable swim/tennis community in Milton! Coming down driveway, enjoy the splendor of nature that surrounds. This welcoming home features a two story foyer with hardwood floors, and separate living and dining rooms. Updated chef’s kitchen with custom cabinets, stainless steel appliances and island, open to family room for easy entertaining. Enjoy a beverage in the private back patio area. Master suite includes newly renovated spa-like master bath, complete with separate his/hers vanities. Move right in with recently painted interiors and newer carpet! Top it off with a new roof and hot water heater, so no worries here! Over $45k in recent Updates and Upgrades!!! All this in fabulous schools, located just around the corner from shopping and dining! Minutes to 400, and Windward Parkway.
Location
State GA
County Fulton
Lake Name None
Rooms
Bedroom Description None
Other Rooms None
Basement None
Dining Room Separate Dining Room
Interior
Interior Features Double Vanity, Entrance Foyer 2 Story, Walk-In Closet(s)
Heating Central, Forced Air, Natural Gas
Cooling Central Air
Flooring Carpet, Ceramic Tile, Hardwood
Fireplaces Number 1
Fireplaces Type Factory Built, Family Room, Gas Log
Window Features Insulated Windows
Appliance Dishwasher, Disposal, Gas Range, Gas Water Heater, Microwave, Refrigerator
Laundry Main Level
Exterior
Exterior Feature None
Parking Features Attached, Garage, Garage Faces Front
Garage Spaces 2.0
Fence None
Pool None
Community Features Homeowners Assoc, Near Public Transport, Near Schools, Near Shopping, Playground, Pool, Tennis Court(s)
Utilities Available Cable Available, Electricity Available, Natural Gas Available, Phone Available, Sewer Available, Underground Utilities, Water Available
Waterfront Description None
View Other
Roof Type Composition
Street Surface Paved
Accessibility None
Handicap Access None
Porch Patio
Private Pool false
Building
Lot Description Landscaped, Private, Wooded
Story Two
Sewer Public Sewer
Water Public
Architectural Style Traditional
Level or Stories Two
Structure Type Brick Front,Cement Siding
New Construction No
Construction Status Resale
Schools
Elementary Schools Cogburn Woods
Middle Schools Hopewell
High Schools Cambridge
Others
Senior Community no
Restrictions false
Tax ID 22 541008991728
Special Listing Condition None
Read Less Info
Want to know what your home might be worth? Contact us for a FREE valuation!

Our team is ready to help you sell your home for the highest possible price ASAP

Bought with Keller Williams Realty Chattahoochee North, LLC

"My job is to find and attract mastery-based agents to the office, protect the culture, and make sure everyone is happy! "
516 Sosebee Farm Unit 1211, Grayson, Georgia, 30052, United States

