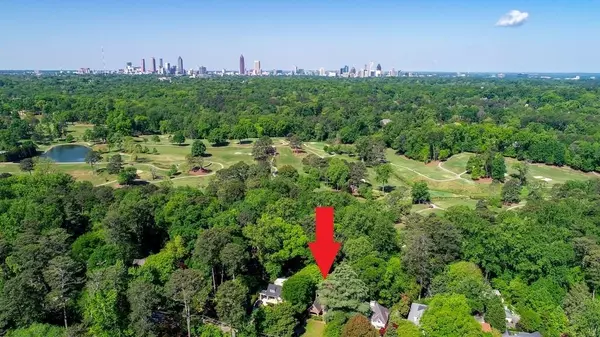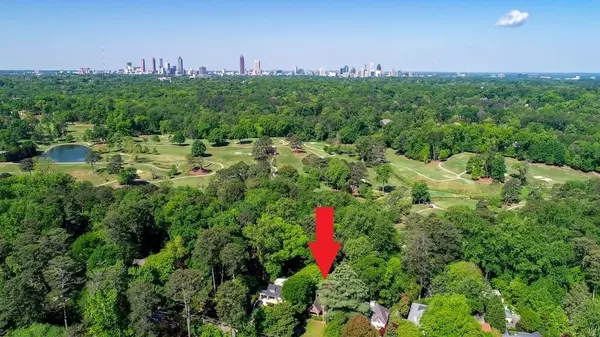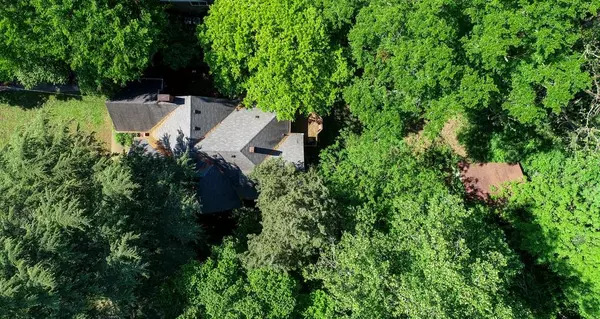$665,000
$699,900
5.0%For more information regarding the value of a property, please contact us for a free consultation.
4 Beds
2 Baths
0.6 Acres Lot
SOLD DATE : 06/30/2020
Key Details
Sold Price $665,000
Property Type Single Family Home
Sub Type Single Family Residence
Listing Status Sold
Purchase Type For Sale
Subdivision Druid Hills
MLS Listing ID 6714297
Sold Date 06/30/20
Style Traditional
Bedrooms 4
Full Baths 2
Construction Status Resale
HOA Y/N No
Originating Board FMLS API
Year Built 1925
Annual Tax Amount $2,720
Tax Year 2019
Lot Size 0.600 Acres
Acres 0.6
Property Description
For people who love old houses and the stories they tell, meet this Druid Hills jewel just awaiting a return to glory! Demurely placed on just over a half acre deeply lush lot, this 1925 all brick bungalow oozes charm like a gingerbread house. The large arched brick porch is as important as any room in this very special project - it is a safe haven yet beckons hospitality. Upon entering the vestibule the home is larger than it looks, there are a myriad of rooms, nooks and crannies such as a formal dining room, living room, parlor, true butler's pantry off kitchen, a bedroom and full bathroom with hardwoods throughout. Upstairs offers 3 additional bedrooms and full bathroom. With views to Druid Hills Golf Course and strolling distance to Emory, shops & dining at Emory Village. No disclosures, property sold as-is, where is.
Location
State GA
County Dekalb
Area 52 - Dekalb-West
Lake Name None
Rooms
Bedroom Description Other
Other Rooms None
Basement Exterior Entry, Full, Interior Entry, Unfinished
Main Level Bedrooms 1
Dining Room Butlers Pantry
Interior
Interior Features High Ceilings 9 ft Main, High Ceilings 9 ft Upper, Central Vacuum, Entrance Foyer, Walk-In Closet(s)
Heating Central, Natural Gas
Cooling Central Air
Flooring Hardwood
Fireplaces Number 1
Fireplaces Type Living Room
Window Features None
Appliance Electric Range, Refrigerator
Laundry In Basement, Laundry Chute
Exterior
Exterior Feature Private Yard, Private Front Entry, Private Rear Entry
Parking Features Driveway, Detached, Garage, Level Driveway
Garage Spaces 1.0
Fence Back Yard, Chain Link, Fenced
Pool None
Community Features Golf, Restaurant, Sidewalks, Near Marta, Near Schools, Near Shopping
Utilities Available None
Waterfront Description None
View Golf Course
Roof Type Shingle
Street Surface None
Accessibility None
Handicap Access None
Porch Covered, Deck, Front Porch
Total Parking Spaces 1
Building
Lot Description Back Yard, On Golf Course, Private, Front Yard
Story Two
Sewer Public Sewer
Water Public
Architectural Style Traditional
Level or Stories Two
Structure Type Brick 4 Sides
New Construction No
Construction Status Resale
Schools
Elementary Schools Fernbank
Middle Schools Druid Hills
High Schools Druid Hills
Others
Senior Community no
Restrictions false
Tax ID 18 003 01 034
Special Listing Condition None
Read Less Info
Want to know what your home might be worth? Contact us for a FREE valuation!

Our team is ready to help you sell your home for the highest possible price ASAP

Bought with Atlanta Fine Homes Sotheby's International

"My job is to find and attract mastery-based agents to the office, protect the culture, and make sure everyone is happy! "
516 Sosebee Farm Unit 1211, Grayson, Georgia, 30052, United States






