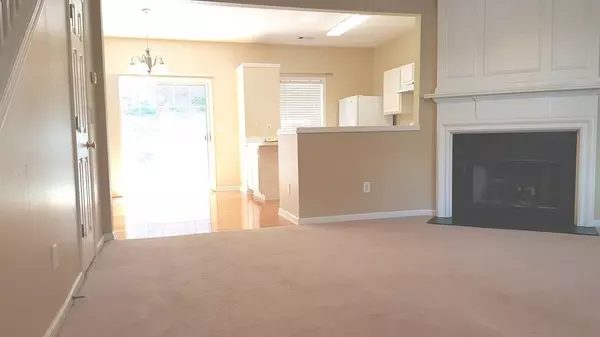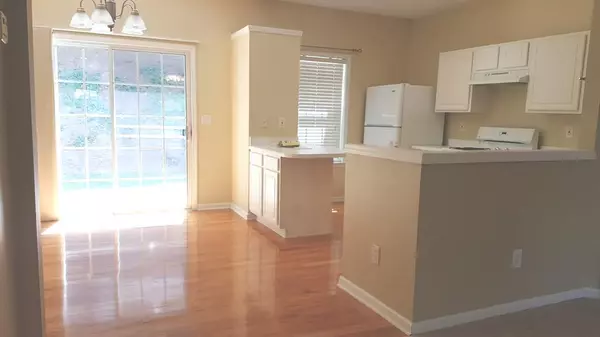$181,000
$184,900
2.1%For more information regarding the value of a property, please contact us for a free consultation.
2 Beds
2.5 Baths
1,386 SqFt
SOLD DATE : 07/31/2020
Key Details
Sold Price $181,000
Property Type Condo
Sub Type Condominium
Listing Status Sold
Purchase Type For Sale
Square Footage 1,386 sqft
Price per Sqft $130
Subdivision Howell Park
MLS Listing ID 6715306
Sold Date 07/31/20
Style Townhouse, Traditional
Bedrooms 2
Full Baths 2
Half Baths 1
Construction Status Resale
HOA Fees $211
HOA Y/N Yes
Originating Board FMLS API
Year Built 2004
Annual Tax Amount $2,195
Tax Year 2019
Lot Size 1,742 Sqft
Acres 0.04
Property Description
PRISTINE townhouse with the most convenient location in Duluth. Double master with vaulted high ceilings on top floor, full private baths in both masters. Open breakfast, kitchen, dining, living room with fireplace. Lots of sunlight in morning and afternoon. 2 car parking, pool, clubhouse, gym. Walking distance to Shorty Howell Park, Walmart, Super H Mart, multiple shopping plazas. < 1/2 mile from Pleasant Hill, Buford Hwy, Peachtree Industrial Blvd. In a quiet townhouse neighborhood with full pool & gym access included. New water heater, freshly tuned AC
Location
State GA
County Gwinnett
Area 61 - Gwinnett County
Lake Name None
Rooms
Bedroom Description In-Law Floorplan, Oversized Master, Split Bedroom Plan
Other Rooms None
Basement None
Dining Room None
Interior
Interior Features High Ceilings 10 ft Upper, High Ceilings 9 ft Main, High Speed Internet, Entrance Foyer, Low Flow Plumbing Fixtures, Walk-In Closet(s)
Heating Central
Cooling Central Air
Flooring None
Fireplaces Number 1
Fireplaces Type Living Room
Window Features None
Appliance Dishwasher, Disposal, ENERGY STAR Qualified Appliances, Refrigerator, Gas Range, Gas Water Heater, Gas Cooktop, Gas Oven
Laundry Upper Level
Exterior
Exterior Feature Other, Storage
Garage Carport
Fence None
Pool None
Community Features Business Center, Clubhouse, Homeowners Assoc, Near Trails/Greenway, Park, Fitness Center, Playground, Pool, Near Shopping
Utilities Available Cable Available, Electricity Available, Natural Gas Available, Phone Available, Sewer Available, Underground Utilities, Water Available
Waterfront Description None
View Other
Roof Type Shingle
Street Surface None
Accessibility None
Handicap Access None
Porch Front Porch, Patio, Rear Porch
Total Parking Spaces 2
Building
Lot Description Level, Landscaped
Story Two
Sewer Public Sewer
Water Public
Architectural Style Townhouse, Traditional
Level or Stories Two
Structure Type Brick Front, Vinyl Siding
New Construction No
Construction Status Resale
Schools
Elementary Schools Harris
Middle Schools Duluth
High Schools Duluth
Others
HOA Fee Include Insurance, Maintenance Structure, Receptionist, Swim/Tennis, Termite
Senior Community no
Restrictions false
Tax ID R6260 467
Ownership Condominium
Financing yes
Special Listing Condition None
Read Less Info
Want to know what your home might be worth? Contact us for a FREE valuation!

Our team is ready to help you sell your home for the highest possible price ASAP

Bought with Prosources Realty, LLC.

"My job is to find and attract mastery-based agents to the office, protect the culture, and make sure everyone is happy! "
516 Sosebee Farm Unit 1211, Grayson, Georgia, 30052, United States






