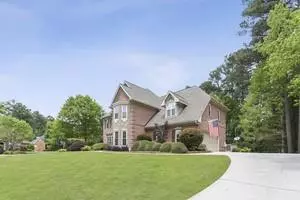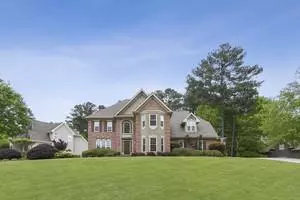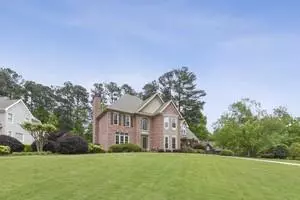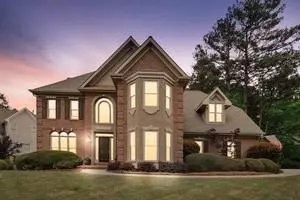$500,000
$495,000
1.0%For more information regarding the value of a property, please contact us for a free consultation.
5 Beds
4.5 Baths
5,088 SqFt
SOLD DATE : 06/03/2020
Key Details
Sold Price $500,000
Property Type Single Family Home
Sub Type Single Family Residence
Listing Status Sold
Purchase Type For Sale
Square Footage 5,088 sqft
Price per Sqft $98
Subdivision Browns Farm
MLS Listing ID 6713495
Sold Date 06/03/20
Style Traditional
Bedrooms 5
Full Baths 4
Half Baths 1
Construction Status Resale
HOA Fees $686
HOA Y/N Yes
Originating Board FMLS API
Year Built 1996
Annual Tax Amount $4,624
Tax Year 2019
Lot Size 0.563 Acres
Acres 0.563
Property Description
Beautifully updated 5 bedroom/4.5 bath, 3-side brick home in everyone's favorite West-Cobb community, Browns Farm. This one-owner home has been wonderfully cared for, and no expense has been spared in upgrading the kitchen. All bathrooms, finishing the expensive terrace level and meticulously maintaining every inch of the house, inside and out. New Front and Side windows. Formal Living Room, Large Dining Room and Spacious Family room with Fireplace. The master suite feels like a luxury resort, with a charming Fireplace, Jetted Tub, beautifully new cabinetry, granite countertops and flooring. Hardwood floors and new carpet have all been done in the past few years. The side entry garage adds to the beauty and curb appeal to this home. Superb Swim/Tennis facility with ALTA and USTA Teams. Ready for your family to move in by mid-May.
Location
State GA
County Cobb
Area 74 - Cobb-West
Lake Name None
Rooms
Bedroom Description Other
Other Rooms None
Basement Daylight, Exterior Entry, Finished Bath, Finished, Full, Interior Entry
Dining Room Seats 12+, Separate Dining Room
Interior
Interior Features Entrance Foyer 2 Story, High Ceilings 9 ft Lower, Bookcases, Double Vanity, Disappearing Attic Stairs, High Speed Internet, Low Flow Plumbing Fixtures, Other, Tray Ceiling(s), Wet Bar
Heating Central, Forced Air, Natural Gas, Heat Pump
Cooling Attic Fan, Ceiling Fan(s), Central Air, Zoned
Flooring Carpet, Ceramic Tile, Hardwood
Fireplaces Number 2
Fireplaces Type Family Room, Factory Built, Gas Log, Gas Starter, Great Room
Window Features Insulated Windows
Appliance Double Oven, Dishwasher, Disposal, Electric Cooktop, Electric Oven, Refrigerator, Gas Water Heater, Microwave, Other, Self Cleaning Oven
Laundry Lower Level, Laundry Room, Main Level
Exterior
Exterior Feature Private Yard, Private Front Entry, Private Rear Entry, Rear Stairs, Storage
Garage Attached, Garage Door Opener, Covered, Driveway, Garage, Kitchen Level, Garage Faces Side
Garage Spaces 2.0
Fence None
Pool None
Community Features Clubhouse, Homeowners Assoc, Playground, Pool, Sidewalks, Street Lights, Tennis Court(s), Near Shopping
Utilities Available Cable Available, Electricity Available, Natural Gas Available, Phone Available, Sewer Available, Underground Utilities
Waterfront Description None
View Other
Roof Type Composition
Street Surface Asphalt
Accessibility None
Handicap Access None
Porch Covered, Deck, Enclosed, Glass Enclosed, Rear Porch
Total Parking Spaces 2
Building
Lot Description Back Yard, Corner Lot, Cul-De-Sac, Landscaped, Front Yard
Story Two
Sewer Public Sewer
Water Public
Architectural Style Traditional
Level or Stories Two
Structure Type Brick 3 Sides
New Construction No
Construction Status Resale
Schools
Elementary Schools Vaughan
Middle Schools Lost Mountain
High Schools Harrison
Others
HOA Fee Include Swim/Tennis
Senior Community no
Restrictions false
Tax ID 20030201400
Special Listing Condition None
Read Less Info
Want to know what your home might be worth? Contact us for a FREE valuation!

Our team is ready to help you sell your home for the highest possible price ASAP

Bought with Re/Max Regency

"My job is to find and attract mastery-based agents to the office, protect the culture, and make sure everyone is happy! "
516 Sosebee Farm Unit 1211, Grayson, Georgia, 30052, United States






