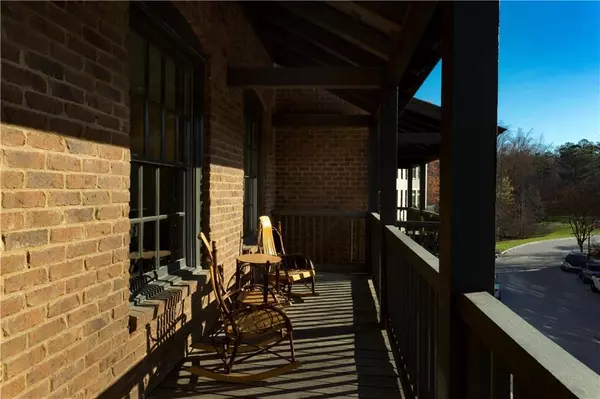$645,000
$658,900
2.1%For more information regarding the value of a property, please contact us for a free consultation.
3 Beds
3.5 Baths
3,624 SqFt
SOLD DATE : 02/28/2019
Key Details
Sold Price $645,000
Property Type Townhouse
Sub Type Townhouse
Listing Status Sold
Purchase Type For Sale
Square Footage 3,624 sqft
Price per Sqft $177
Subdivision Serenbe
MLS Listing ID 5972656
Sold Date 02/28/19
Style Townhouse
Bedrooms 3
Full Baths 3
Half Baths 1
Construction Status Resale
HOA Fees $1,097
HOA Y/N Yes
Originating Board FMLS API
Year Built 2005
Available Date 2018-03-16
Annual Tax Amount $10,248
Tax Year 2017
Property Description
This sophisticated townhome offers some of the best square footage in Serenbe. Perfectly patina-ed stained concrete flooring, metal wrapped fireplace, spa-like master bath, custom stone courtyard & outdoor fireplace. The 1st-floor is perfect for a game room/theater & offers a guest retreat, full bath, & beverage center. The openness of the 2nd-floor living/dining areas makes it easy to entertain. Generous porches on the front & back of home w/ bird’s eye view of the community. The 3rd-floor offers a master retreat w/ sitting room/office space & fireplace.
Location
State GA
County Fulton
Area 33 - Fulton South
Lake Name None
Rooms
Bedroom Description Oversized Master, Sitting Room
Other Rooms None
Basement None
Dining Room Seats 12+
Interior
Interior Features Double Vanity, Entrance Foyer, High Ceilings 9 ft Lower, High Ceilings 9 ft Upper, High Ceilings 10 ft Main, High Speed Internet, Smart Home, Walk-In Closet(s), Wet Bar
Heating Heat Pump, Natural Gas
Cooling Central Air, Zoned
Flooring Hardwood, Pine
Fireplaces Number 2
Fireplaces Type Family Room, Gas Log, Gas Starter, Master Bedroom, Outside
Window Features Insulated Windows
Appliance Dishwasher, Disposal, ENERGY STAR Qualified Appliances, Gas Range, Gas Water Heater, Microwave, Refrigerator, Tankless Water Heater
Laundry In Hall, Upper Level
Exterior
Exterior Feature Courtyard, Private Rear Entry
Garage Garage Faces Side, On Street
Fence Fenced
Pool None
Community Features Dog Park, Fishing, Homeowners Assoc, Lake, Near Shopping, Playground, Restaurant, Stable(s), Tennis Court(s)
Utilities Available Cable Available
View Other
Roof Type Tar/Gravel
Accessibility Accessible Entrance
Handicap Access Accessible Entrance
Porch Covered, Deck, Enclosed, Patio, Screened
Building
Lot Description Other
Story Three Or More
Architectural Style Townhouse
Level or Stories Three Or More
Structure Type Brick 3 Sides
New Construction No
Construction Status Resale
Schools
Elementary Schools Palmetto
Middle Schools Bear Creek - Fulton
High Schools Creekside
Others
HOA Fee Include Pest Control
Senior Community no
Restrictions false
Tax ID 08 140000450764
Ownership Fee Simple
Financing no
Special Listing Condition None
Read Less Info
Want to know what your home might be worth? Contact us for a FREE valuation!

Our team is ready to help you sell your home for the highest possible price ASAP

Bought with Virtual Properties Realty.Com

"My job is to find and attract mastery-based agents to the office, protect the culture, and make sure everyone is happy! "
516 Sosebee Farm Unit 1211, Grayson, Georgia, 30052, United States






