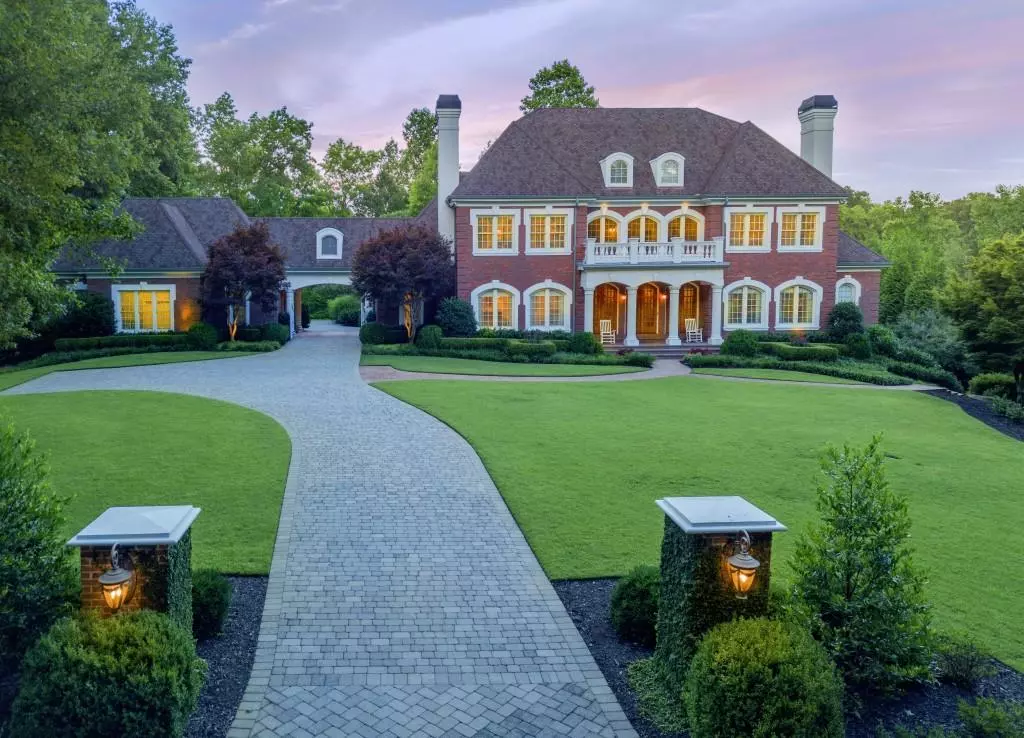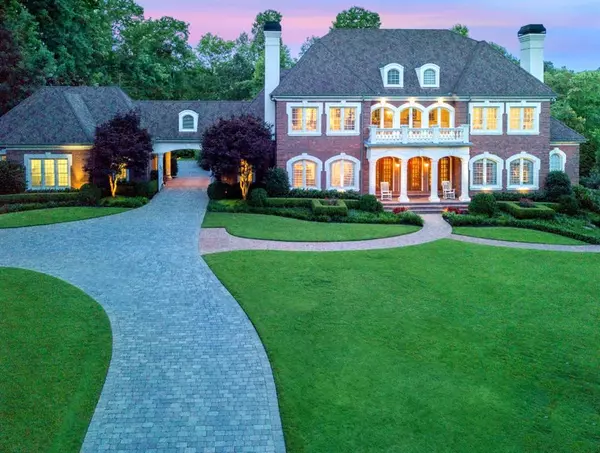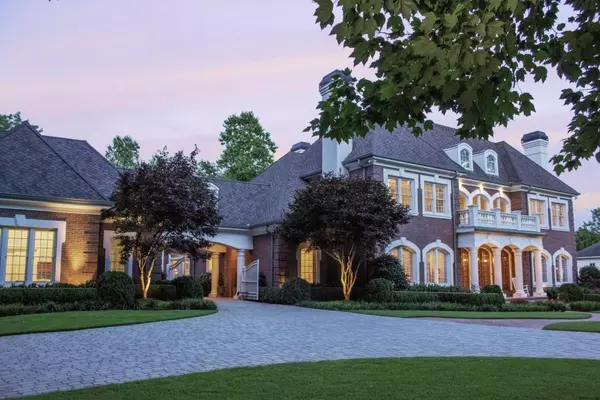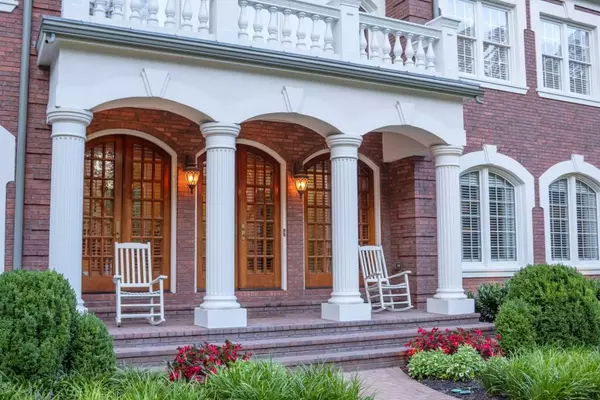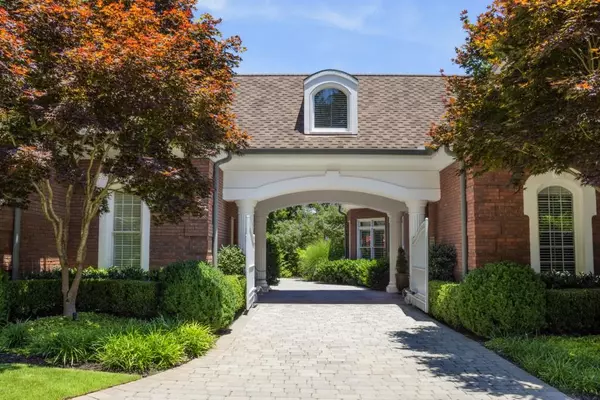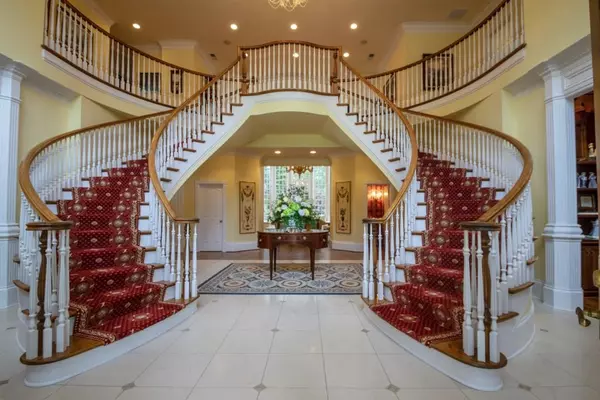$1,250,000
$1,295,000
3.5%For more information regarding the value of a property, please contact us for a free consultation.
5 Beds
5 Baths
7,826 SqFt
SOLD DATE : 02/26/2019
Key Details
Sold Price $1,250,000
Property Type Single Family Home
Sub Type Single Family Residence
Listing Status Sold
Purchase Type For Sale
Square Footage 7,826 sqft
Price per Sqft $159
Subdivision Stonegate
MLS Listing ID 6053822
Sold Date 02/26/19
Style Traditional
Bedrooms 5
Full Baths 4
Half Baths 2
Construction Status Resale
HOA Fees $3,200
HOA Y/N Yes
Originating Board FMLS API
Year Built 2001
Available Date 2018-08-06
Annual Tax Amount $9,921
Tax Year 2016
Lot Size 2.360 Acres
Acres 2.36
Property Description
Absolutely stunning executive estate on 2+ acres overlooking serene lake in prestigious Stonegate in Roswell. Four sided brick manor boasts stately foyer w/dramatic curved dbl staircase. Gourmet kitchen has Jerusalem stone floors,vaulted breakfast area and keeping rm w/fplc. Grand rm w/gorgeous fplc and wall of windows overlooking lake, manicured grounds, & beautiful pool w/waterfall & spa. Master suite on main has double-sided fplc, lg sitting area, and 2 full baths. Beautiful library. 3 car rear entry garage. Fab media rm on fin terrace level. Stone firepit & patio.
Location
State GA
County Fulton
Area 13 - Fulton North
Lake Name None
Rooms
Bedroom Description Master on Main, Sitting Room
Other Rooms Workshop
Basement Bath/Stubbed, Daylight, Exterior Entry, Finished, Full, Interior Entry
Main Level Bedrooms 1
Dining Room Butlers Pantry
Interior
Interior Features Central Vacuum, Entrance Foyer, Entrance Foyer 2 Story, High Ceilings 10 ft Lower, High Ceilings 10 ft Main, High Ceilings 10 ft Upper, His and Hers Closets, Tray Ceiling(s), Walk-In Closet(s)
Heating Natural Gas, Zoned
Cooling Central Air
Flooring Hardwood
Fireplaces Number 5
Fireplaces Type Basement, Family Room, Gas Starter, Master Bedroom, Outside
Appliance Dishwasher, Double Oven, Gas Range, Gas Water Heater, Refrigerator, Trash Compactor
Laundry In Kitchen
Exterior
Exterior Feature Garden
Garage Detached, Garage, Garage Faces Side, Level Driveway
Garage Spaces 3.0
Fence None
Pool Gunite, Heated, In Ground
Community Features Gated
Utilities Available Cable Available, Electricity Available
Waterfront Description Lake, Lake Front
Roof Type Composition
Street Surface Paved
Accessibility None
Handicap Access None
Porch Deck, Patio
Total Parking Spaces 3
Building
Lot Description Landscaped, Level, Private, Wooded
Story Two
Sewer Public Sewer
Water Public
Architectural Style Traditional
Level or Stories Two
Structure Type Brick 4 Sides
New Construction No
Construction Status Resale
Schools
Elementary Schools Mountain Park - Fulton
Middle Schools Crabapple
High Schools Roswell
Others
Senior Community no
Restrictions false
Tax ID 12 141301790207
Special Listing Condition None
Read Less Info
Want to know what your home might be worth? Contact us for a FREE valuation!

Our team is ready to help you sell your home for the highest possible price ASAP

Bought with Redfin Corporation

"My job is to find and attract mastery-based agents to the office, protect the culture, and make sure everyone is happy! "
516 Sosebee Farm Unit 1211, Grayson, Georgia, 30052, United States

