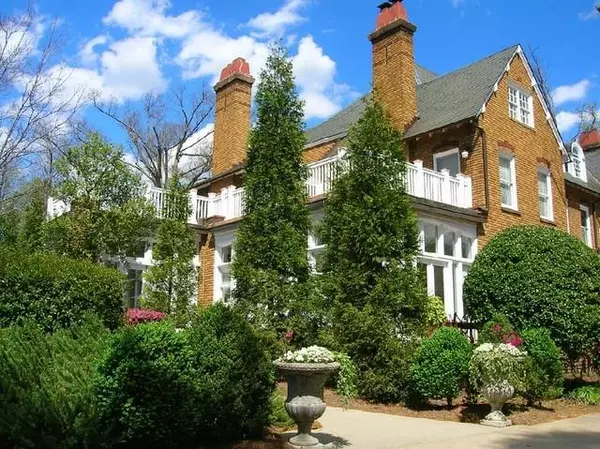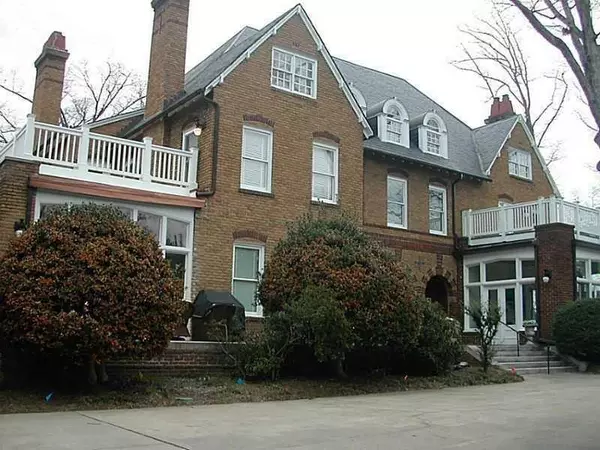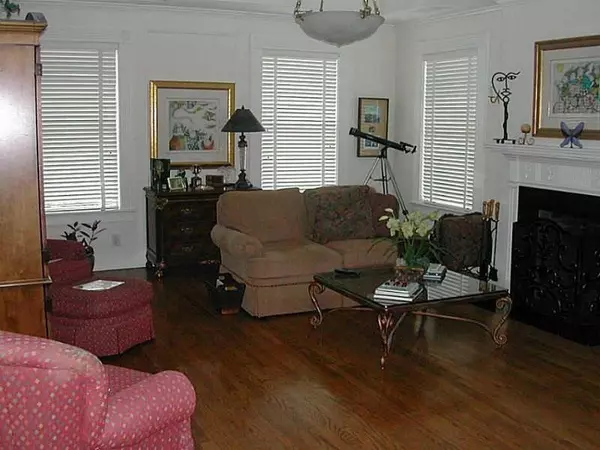$470,000
$475,000
1.1%For more information regarding the value of a property, please contact us for a free consultation.
2 Beds
2.5 Baths
2,066 SqFt
SOLD DATE : 05/15/2019
Key Details
Sold Price $470,000
Property Type Condo
Sub Type Condominium
Listing Status Sold
Purchase Type For Sale
Square Footage 2,066 sqft
Price per Sqft $227
Subdivision The Adair Estate
MLS Listing ID 6118675
Sold Date 05/15/19
Style Townhouse, Traditional
Bedrooms 2
Full Baths 2
Half Baths 1
Construction Status Resale
HOA Fees $448
HOA Y/N Yes
Originating Board FMLS API
Year Built 1910
Annual Tax Amount $7,310
Tax Year 2017
Property Description
True character in Druid Hills historic bldg. w/ ties to past but renovated to stylish fulfill modern day living. Best location for urban lifestyle/Atlanta hot spots. Ponce City/Virginia Highlands, Morningside/Decatur. Walkable to so many places. Across from beautiful Omstead Park. Large private mst w/ spa bath. Spacious grt rm w/ FP. Extensive moldings. Fabulous light filled kit w/ upscale range/built- in fridge. Lovely courtyard view frm brkfst area. Chic living w/ timeless design.This unit has (2) dedicated parking spaces that are covered.
Location
State GA
County Dekalb
Area 24 - Atlanta North
Lake Name None
Rooms
Bedroom Description Split Bedroom Plan
Other Rooms None
Basement None
Dining Room Separate Dining Room
Interior
Interior Features Entrance Foyer, High Ceilings 9 ft Main, High Speed Internet, His and Hers Closets, Walk-In Closet(s)
Heating Electric, Zoned
Cooling Central Air, Zoned
Flooring Hardwood
Fireplaces Number 1
Fireplaces Type Family Room, Gas Log
Window Features Insulated Windows
Appliance Dishwasher, Disposal, Double Oven, Dryer, Electric Water Heater, Gas Range, Microwave, Refrigerator, Washer
Laundry Laundry Room, Upper Level
Exterior
Exterior Feature Balcony, Private Front Entry
Parking Features Assigned, Carport, Covered
Fence None
Pool None
Community Features Fitness Center, Guest Suite
Utilities Available Cable Available, Electricity Available, Natural Gas Available, Sewer Available, Water Available
Waterfront Description None
View Other
Roof Type Slate
Accessibility None
Handicap Access None
Porch Deck
Total Parking Spaces 2
Building
Lot Description Other
Story Two
Architectural Style Townhouse, Traditional
Level or Stories Two
Structure Type Brick 4 Sides
New Construction No
Construction Status Resale
Schools
Elementary Schools Springdale Park
Middle Schools Inman
High Schools Grady
Others
Senior Community no
Restrictions true
Tax ID 15 241 07 005
Ownership Condominium
Financing no
Special Listing Condition None
Read Less Info
Want to know what your home might be worth? Contact us for a FREE valuation!

Our team is ready to help you sell your home for the highest possible price ASAP

Bought with Berkshire Hathaway HomeServices Georgia Properties

"My job is to find and attract mastery-based agents to the office, protect the culture, and make sure everyone is happy! "
516 Sosebee Farm Unit 1211, Grayson, Georgia, 30052, United States






