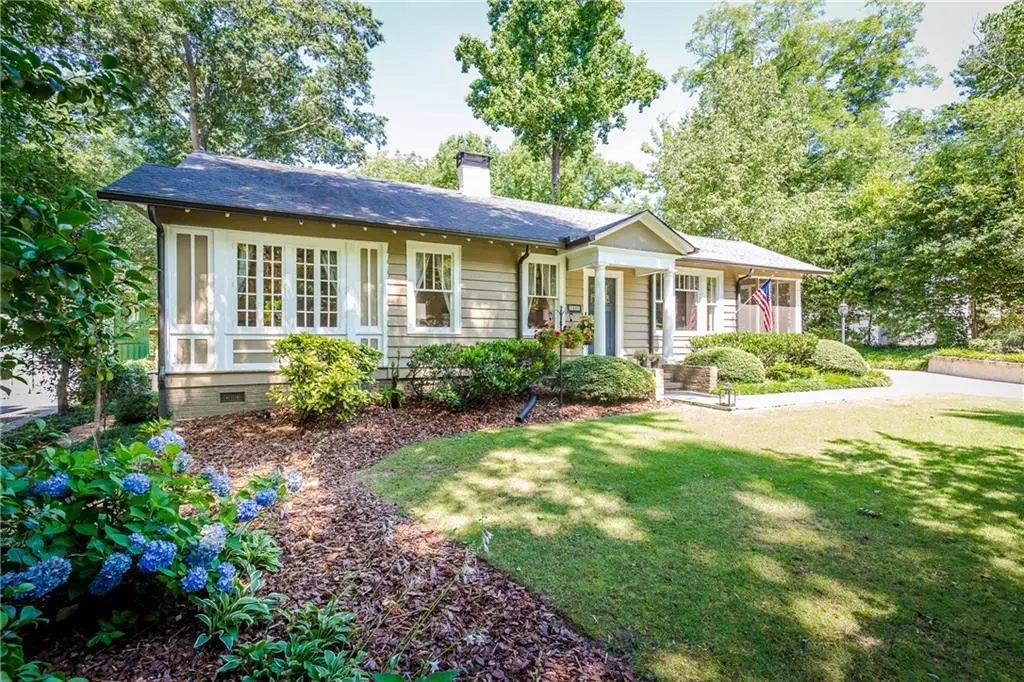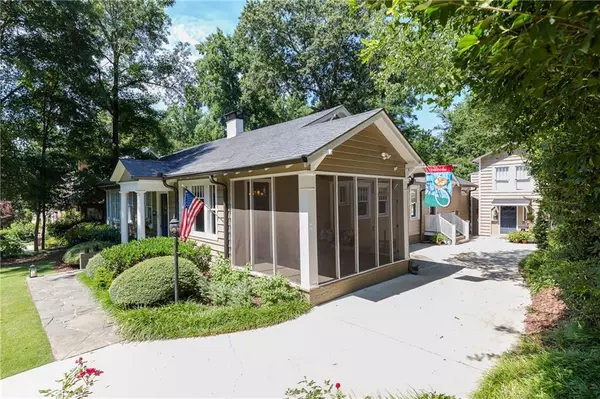$845,000
$857,000
1.4%For more information regarding the value of a property, please contact us for a free consultation.
5 Beds
5 Baths
3,460 SqFt
SOLD DATE : 04/02/2019
Key Details
Sold Price $845,000
Property Type Single Family Home
Sub Type Single Family Residence
Listing Status Sold
Purchase Type For Sale
Square Footage 3,460 sqft
Price per Sqft $244
Subdivision Druid Hills
MLS Listing ID 6129370
Sold Date 04/02/19
Style Bungalow, Cottage, Traditional
Bedrooms 5
Full Baths 5
Construction Status Resale
HOA Y/N No
Originating Board FMLS API
Year Built 1925
Annual Tax Amount $9,104
Tax Year 2016
Lot Size 0.300 Acres
Acres 0.3
Property Description
This beautiful renovated home impresses w/both modern style & wonderful historic details. Superbly maintained & sun-drenched, main house boasts high ceilings throughout & master suites on both main & upper flr. Eat-in kitchen opens to family rm, entertainment deck & large, flat backyard. Formal living/dining rms, library/office, butler’s pantry, grand hallway, screened porch & beveled glass throughout make this home a standout. Rent the renovated 1BR/1BA carriage house, or use as a home office/guest suite. Walk to Emory, CHOA, Emory Village & Fernbank Elementary.
Location
State GA
County Dekalb
Area 52 - Dekalb-West
Lake Name None
Rooms
Bedroom Description In-Law Floorplan, Master on Main, Sitting Room
Other Rooms Carriage House
Basement Exterior Entry, Interior Entry, Partial, Unfinished
Main Level Bedrooms 3
Dining Room Butlers Pantry, Separate Dining Room
Interior
Interior Features Bookcases, High Ceilings 9 ft Lower, High Ceilings 9 ft Main, High Ceilings 9 ft Upper, Walk-In Closet(s), Wet Bar
Heating Natural Gas
Cooling Central Air, Zoned
Flooring Hardwood
Fireplaces Number 2
Fireplaces Type Family Room, Living Room
Window Features None
Appliance Dishwasher, Disposal, Gas Cooktop, Gas Range, Microwave, Refrigerator, Self Cleaning Oven
Laundry Laundry Room, Main Level
Exterior
Exterior Feature Private Front Entry, Private Rear Entry, Private Yard
Parking Features Driveway, Garage Faces Side, Kitchen Level, Level Driveway
Fence Back Yard, Fenced, Wood
Pool None
Community Features Country Club, Near Beltline, Near Marta, Near Schools, Near Shopping, Near Trails/Greenway, Park, Playground, Public Transportation, Restaurant, Sidewalks, Street Lights
Utilities Available Cable Available, Electricity Available, Natural Gas Available, Phone Available, Sewer Available, Water Available
Waterfront Description None
View Other
Roof Type Composition
Street Surface Paved
Accessibility Accessible Entrance
Handicap Access Accessible Entrance
Porch Covered, Deck, Enclosed, Screened
Total Parking Spaces 3
Building
Lot Description Landscaped, Level, Private
Story Two
Sewer Public Sewer
Water Public
Architectural Style Bungalow, Cottage, Traditional
Level or Stories Two
Structure Type Frame
New Construction No
Construction Status Resale
Schools
Elementary Schools Fernbank
Middle Schools Druid Hills
High Schools Druid Hills
Others
Senior Community no
Restrictions false
Tax ID 18 003 05 038
Ownership Other
Special Listing Condition None
Read Less Info
Want to know what your home might be worth? Contact us for a FREE valuation!

Our team is ready to help you sell your home for the highest possible price ASAP

Bought with Palmerhouse Properties

"My job is to find and attract mastery-based agents to the office, protect the culture, and make sure everyone is happy! "
516 Sosebee Farm Unit 1211, Grayson, Georgia, 30052, United States






