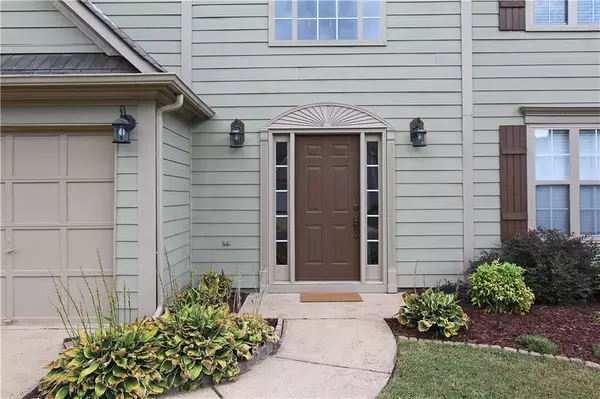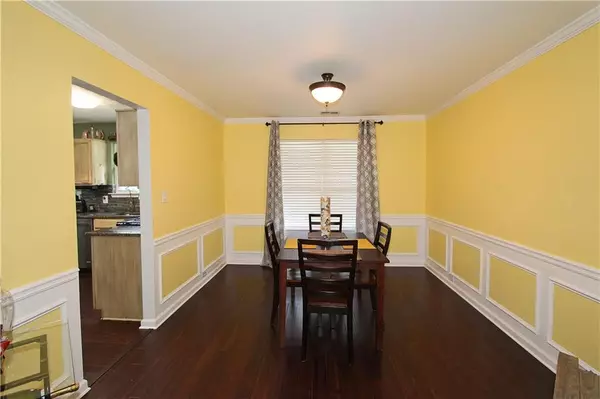$275,000
$269,000
2.2%For more information regarding the value of a property, please contact us for a free consultation.
4 Beds
2.5 Baths
2,286 SqFt
SOLD DATE : 06/04/2019
Key Details
Sold Price $275,000
Property Type Single Family Home
Sub Type Single Family Residence
Listing Status Sold
Purchase Type For Sale
Square Footage 2,286 sqft
Price per Sqft $120
Subdivision Legacy Park
MLS Listing ID 6515851
Sold Date 06/04/19
Style Traditional
Bedrooms 4
Full Baths 2
Half Baths 1
Construction Status Resale
HOA Fees $650
HOA Y/N No
Originating Board FMLS API
Year Built 1996
Annual Tax Amount $2,187
Tax Year 2018
Lot Size 6,272 Sqft
Acres 0.144
Property Description
Move In Ready Beautiful 4 Bdrm, recently renovated. Hdwd flrs on main, granite c'tops, SS Whirlpool Appliances,Lg mstr ste w/renovated bath, glass shower, ceramic tile, double vanity, w/great walk-in closet. Lg secondary bdrms, 2-Story foyer.Awesome Outdoor entertaining/ stone patio, built in fire pit, covered by custom built pergola w/cooking station. Stacked stone garden area. Fenced yard. Hardie Plank siding. Come & enjoy all the amenities of Legacy Park inc 4 pools, 11 tennis courts, baseball & soccer fields, basketball courts, volleyball & miles of walking trails.
Location
State GA
County Cobb
Area 75 - Cobb-West
Lake Name None
Rooms
Bedroom Description Oversized Master
Other Rooms Pergola
Basement None
Dining Room Separate Dining Room
Interior
Interior Features Disappearing Attic Stairs, Entrance Foyer, Entrance Foyer 2 Story, High Ceilings 9 ft Main, High Speed Internet, Tray Ceiling(s), Walk-In Closet(s)
Heating Central, Natural Gas
Cooling Ceiling Fan(s), Central Air, Heat Pump
Flooring Carpet, Hardwood
Fireplaces Number 1
Fireplaces Type Gas Starter
Window Features None
Appliance Dishwasher, Disposal, Gas Cooktop, Gas Oven, Microwave, Refrigerator, Self Cleaning Oven
Laundry Laundry Room, Upper Level
Exterior
Exterior Feature Garden
Garage Attached, Driveway, Garage Door Opener, Kitchen Level
Garage Spaces 2.0
Fence None
Pool None
Community Features Clubhouse, Homeowners Assoc, Lake, Near Shopping, Park, Playground, Pool, Sidewalks, Street Lights, Tennis Court(s)
Utilities Available Cable Available, Electricity Available, Natural Gas Available, Underground Utilities
Waterfront Description None
View Other
Roof Type Shingle
Street Surface Paved
Accessibility None
Handicap Access None
Porch Deck, Patio
Total Parking Spaces 2
Building
Lot Description Cul-De-Sac, Level
Story Two
Sewer Other
Water Public
Architectural Style Traditional
Level or Stories Two
Structure Type Cement Siding
New Construction No
Construction Status Resale
Schools
Elementary Schools Big Shanty/Kennesaw
Middle Schools Awtrey
High Schools North Cobb
Others
Senior Community no
Restrictions true
Tax ID 20005001560
Ownership Fee Simple
Financing no
Special Listing Condition None
Read Less Info
Want to know what your home might be worth? Contact us for a FREE valuation!

Our team is ready to help you sell your home for the highest possible price ASAP

Bought with Relocal Home Real Estate Services

"My job is to find and attract mastery-based agents to the office, protect the culture, and make sure everyone is happy! "
516 Sosebee Farm Unit 1211, Grayson, Georgia, 30052, United States






