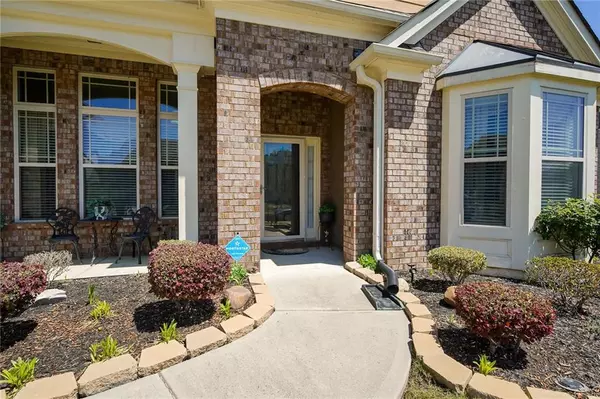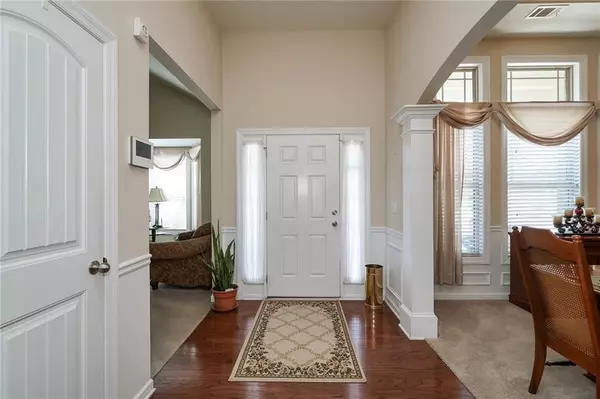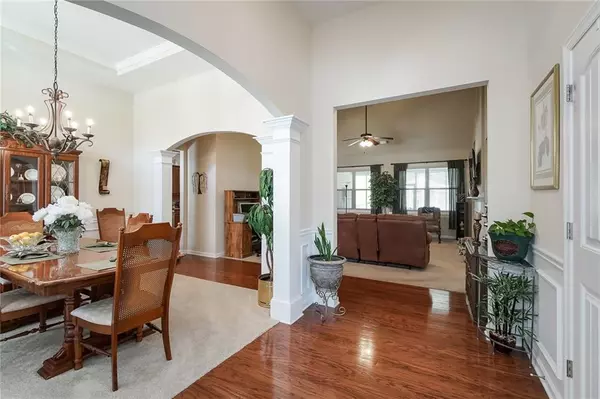$265,000
$309,900
14.5%For more information regarding the value of a property, please contact us for a free consultation.
4 Beds
2 Baths
2,542 SqFt
SOLD DATE : 09/30/2019
Key Details
Sold Price $265,000
Property Type Single Family Home
Sub Type Single Family Residence
Listing Status Sold
Purchase Type For Sale
Square Footage 2,542 sqft
Price per Sqft $104
Subdivision Adams Landing
MLS Listing ID 6534875
Sold Date 09/30/19
Style Craftsman, Patio Home, Ranch
Bedrooms 4
Full Baths 2
Construction Status Resale
HOA Fees $350
HOA Y/N No
Originating Board FMLS API
Year Built 2010
Annual Tax Amount $50
Tax Year 2018
Lot Size 0.260 Acres
Acres 0.26
Property Description
WOW! This is a BEAUTIFUL ranch with a stunning entry! Ms. Clean & Organized lives here! Open floor plan with neutral colors, tons of natural light, columns, arches, and packed with tons of trim/molding! Kitchen with granite opens into the family room, incredible appliance package! Private master suite has it's own wing. Lavish Master Suite with a Master Closet to die 4! The Private screened porch will be your favorite place! Don't Miss the EXTRA Bonus area upstairs, perfect for an office, gym/yoga room, art room, teen or in-law suite! Close to everything! HURRY
Location
State GA
County Cobb
Area 73 - Cobb-West
Lake Name None
Rooms
Bedroom Description Master on Main, Split Bedroom Plan
Other Rooms Shed(s), Workshop
Basement Crawl Space
Main Level Bedrooms 3
Dining Room Seats 12+
Interior
Interior Features Bookcases, Cathedral Ceiling(s), Disappearing Attic Stairs, Double Vanity, Entrance Foyer, High Ceilings 10 ft Main, Permanent Attic Stairs, Tray Ceiling(s), Walk-In Closet(s)
Heating Central, Forced Air, Natural Gas
Cooling Ceiling Fan(s), Central Air
Flooring Carpet, Ceramic Tile, Hardwood
Fireplaces Number 1
Fireplaces Type Great Room
Window Features Insulated Windows
Appliance Dishwasher, Gas Cooktop, Gas Oven, Microwave, Self Cleaning Oven
Laundry Laundry Room, Main Level
Exterior
Exterior Feature Private Yard
Garage Garage, Garage Door Opener, Kitchen Level, Level Driveway
Fence None
Pool None
Community Features Homeowners Assoc, Near Schools, Near Shopping, Near Trails/Greenway, Park, Sidewalks, Street Lights
Utilities Available Cable Available, Electricity Available, Natural Gas Available, Underground Utilities
Waterfront Description None
View Other
Roof Type Composition
Street Surface Asphalt
Accessibility None
Handicap Access None
Porch Covered, Rear Porch, Screened
Building
Lot Description Back Yard, Front Yard, Level, Private
Story One
Sewer Public Sewer
Water Public
Architectural Style Craftsman, Patio Home, Ranch
Level or Stories One
Structure Type Brick 4 Sides
New Construction No
Construction Status Resale
Schools
Elementary Schools Dowell
Middle Schools Tapp
High Schools Mceachern
Others
HOA Fee Include Maintenance Grounds
Senior Community no
Restrictions false
Tax ID 19057300290
Ownership Fee Simple
Financing no
Special Listing Condition None
Read Less Info
Want to know what your home might be worth? Contact us for a FREE valuation!

Our team is ready to help you sell your home for the highest possible price ASAP

Bought with Solid Source Realty, Inc.

"My job is to find and attract mastery-based agents to the office, protect the culture, and make sure everyone is happy! "
516 Sosebee Farm Unit 1211, Grayson, Georgia, 30052, United States






