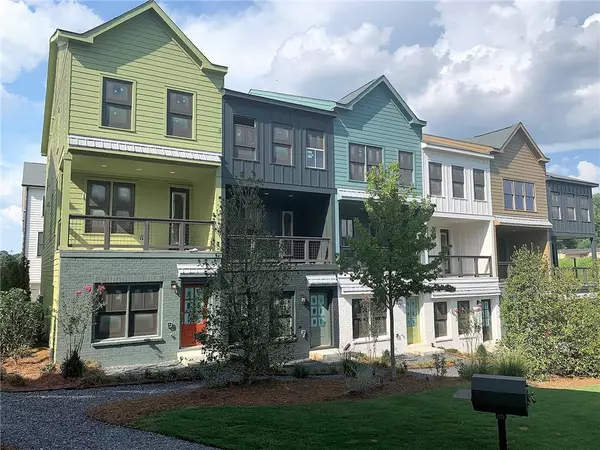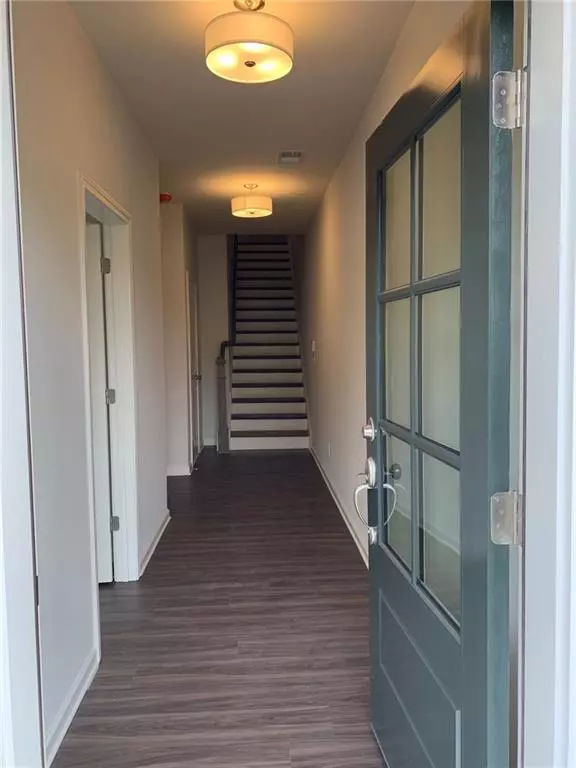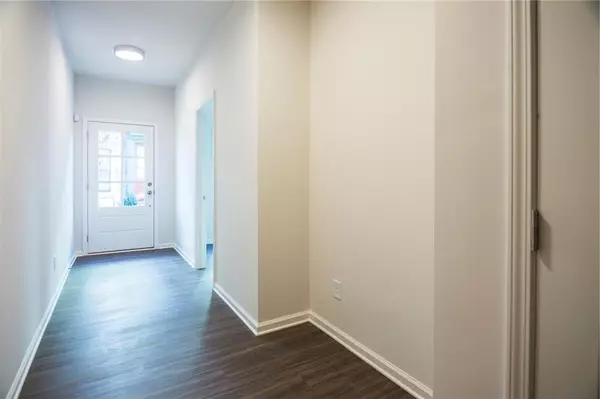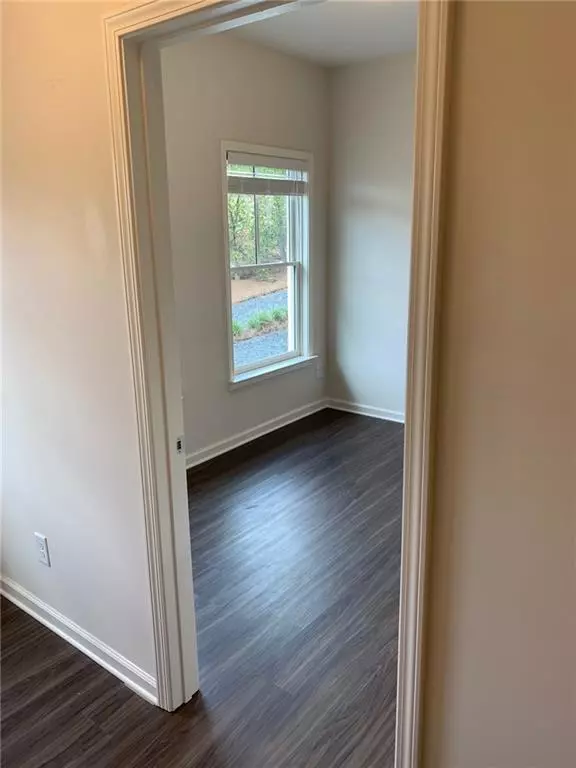$413,776
$419,673
1.4%For more information regarding the value of a property, please contact us for a free consultation.
3 Beds
3.5 Baths
1,789 SqFt
SOLD DATE : 10/15/2019
Key Details
Sold Price $413,776
Property Type Townhouse
Sub Type Townhouse
Listing Status Sold
Purchase Type For Sale
Square Footage 1,789 sqft
Price per Sqft $231
Subdivision The Swift
MLS Listing ID 6577507
Sold Date 10/15/19
Style Townhouse
Bedrooms 3
Full Baths 3
Half Baths 1
Construction Status New Construction
HOA Fees $190
HOA Y/N Yes
Originating Board FMLS API
Year Built 2019
Annual Tax Amount $1
Tax Year 2019
Property Description
ONLY 4 homes remain for this plan, from $417K - $438K! The Jackson is the most popular floor plan and we saved the best for last. Enjoy the soothing sound of our water feature as you overlook the amenities area from your covered balcony. Walk to the Beacon Atlanta, Eventide Brewery, Grant Park & Zoo. Open floor plan w/ separate dining space & living room. This home boasts designer finishes, unique exterior facade, private balcony & 2-car tandem garage. You will love living in this exceptional community! Ready within 30 days. BOHO Design Collection. The BOHO Design Collection is our best price home package and comes standard with Quartz countertops, undercabinet lighting, oak stair treads, tile surrounds in bathrooms, frameless master shower, tile shampoo niche in the master, 36" raised vanities, 42" kitchen cabinets, subway tile backsplash, patio ceiling fan prewire, additional recessed lights, security prewire, 2x 50 gal water heaters, 2 HVACs, SS appliances, and much more!
Location
State GA
County Fulton
Area 32 - Fulton South
Lake Name None
Rooms
Bedroom Description Oversized Master
Other Rooms None
Basement None
Dining Room Open Concept
Interior
Interior Features Disappearing Attic Stairs, Double Vanity, Entrance Foyer, High Ceilings 9 ft Lower, High Ceilings 9 ft Main, High Ceilings 9 ft Upper, His and Hers Closets
Heating Central, Electric, Heat Pump, Zoned
Cooling Ceiling Fan(s), Central Air, Heat Pump, Zoned
Flooring Carpet, Vinyl
Fireplaces Type None
Window Features Insulated Windows
Appliance Dishwasher, Disposal, Electric Water Heater, ENERGY STAR Qualified Appliances, Gas Range, Microwave, Self Cleaning Oven
Laundry Laundry Room, Upper Level
Exterior
Exterior Feature Balcony, Private Front Entry, Private Rear Entry
Parking Features Attached, Garage, Garage Door Opener, Garage Faces Rear
Garage Spaces 2.0
Fence None
Pool None
Community Features Clubhouse, Homeowners Assoc, Near Beltline, Near Marta, Near Schools, Near Shopping, Near Trails/Greenway, Park, Sidewalks, Street Lights
Utilities Available Cable Available, Electricity Available, Natural Gas Available, Phone Available, Sewer Available, Underground Utilities, Water Available
Waterfront Description None
View Other
Roof Type Metal, Shingle
Street Surface Asphalt
Accessibility None
Handicap Access None
Porch Covered
Total Parking Spaces 2
Building
Lot Description Landscaped, Zero Lot Line
Story Three Or More
Sewer Public Sewer
Water Public
Architectural Style Townhouse
Level or Stories Three Or More
Structure Type Brick Front, Other
New Construction No
Construction Status New Construction
Schools
Elementary Schools Parkside
Middle Schools King
High Schools Maynard H. Jackson, Jr.
Others
HOA Fee Include Insurance, Maintenance Structure, Maintenance Grounds, Reserve Fund
Senior Community no
Restrictions false
Ownership Fee Simple
Financing yes
Special Listing Condition None
Read Less Info
Want to know what your home might be worth? Contact us for a FREE valuation!

Our team is ready to help you sell your home for the highest possible price ASAP

Bought with Harry Norman REALTORS

"My job is to find and attract mastery-based agents to the office, protect the culture, and make sure everyone is happy! "
516 Sosebee Farm Unit 1211, Grayson, Georgia, 30052, United States






