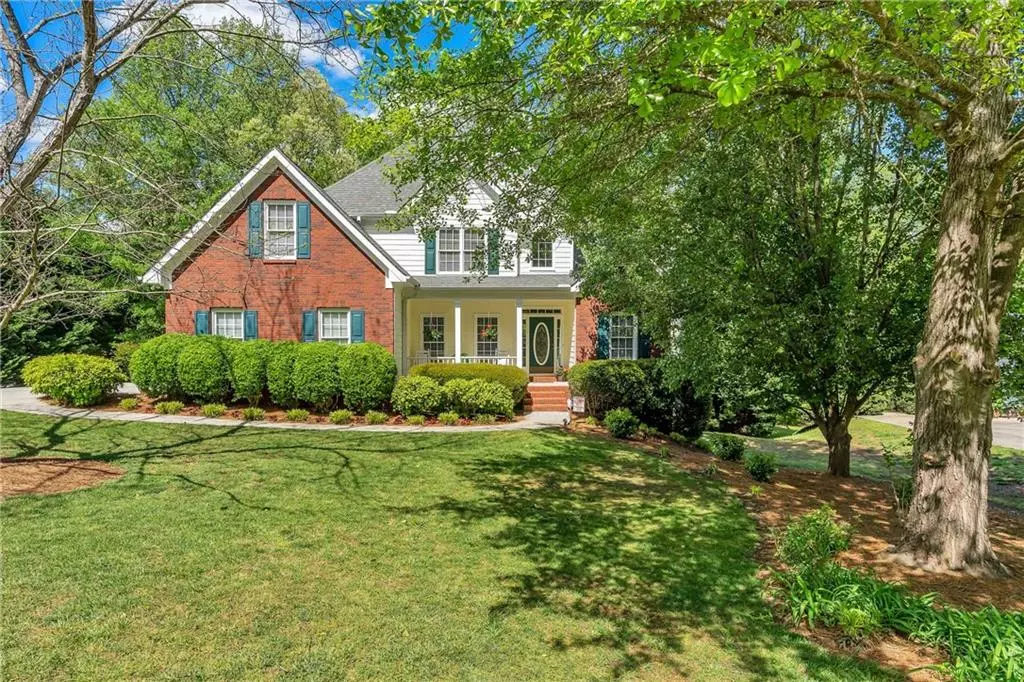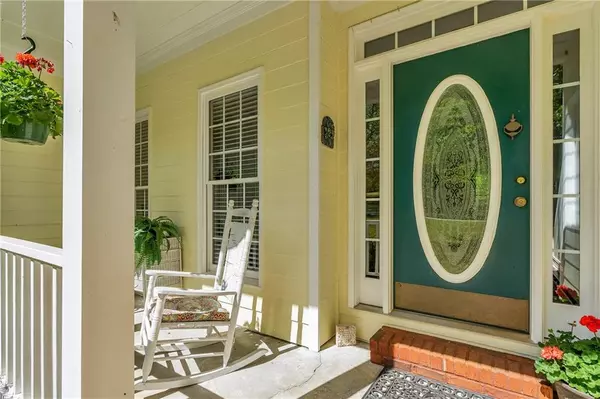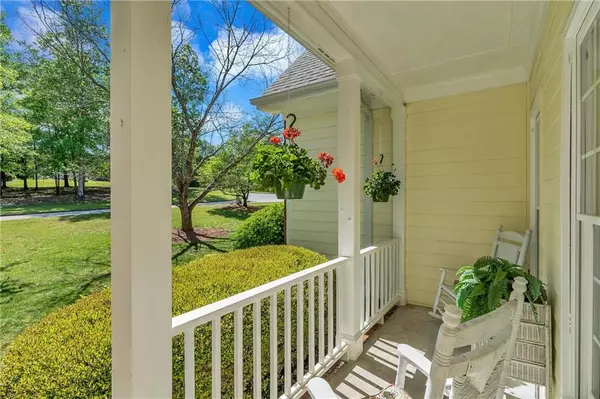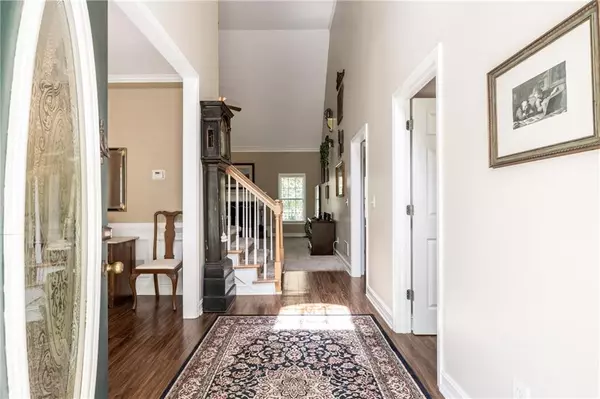$285,600
$300,000
4.8%For more information regarding the value of a property, please contact us for a free consultation.
5 Beds
3.5 Baths
1.15 Acres Lot
SOLD DATE : 07/07/2020
Key Details
Sold Price $285,600
Property Type Single Family Home
Sub Type Single Family Residence
Listing Status Sold
Purchase Type For Sale
Subdivision Stewart Manor
MLS Listing ID 6711709
Sold Date 07/07/20
Style Traditional
Bedrooms 5
Full Baths 3
Half Baths 1
Construction Status Resale
HOA Y/N No
Originating Board FMLS API
Year Built 1998
Annual Tax Amount $2,401
Tax Year 2019
Lot Size 1.150 Acres
Acres 1.15
Property Description
This beautiful homesite sits on 1+ acres of wooded tranquility surrounded by mature hardwoods and large lots. Whether spending time outside on the large two level deck or inside relishing the main floor master suite, this home is a superb retreat to enjoy family and friends. Neutral palette for every buyer's discriminating design style. Enjoy your morning brew in the breakfast area overlooking the private wooded backyard. Bright kitchen has open site lines to the dramatic fireside family room. Private bedroom with en-suite bath is located on the terrace level with an attached living area perfect for visiting guests or family. Be careful though...they might not want to ever leave if you share the spectacular backyard oasis. Multilevel decks are wonderful for entertaining or relaxing. End the day at the fire-pit or chatting on the rocking chair front porch. Second level has three additional bathrooms and a full bath. This captivating home is located in a non- HOA community with oversized homesites and is a short drive to the shops and restaurants of historic downtown Monroe. Don't let this one get away!
Location
State GA
County Walton
Area 141 - Walton County
Lake Name None
Rooms
Bedroom Description In-Law Floorplan, Master on Main
Other Rooms None
Basement Daylight, Exterior Entry, Finished, Finished Bath, Full, Interior Entry
Main Level Bedrooms 1
Dining Room Seats 12+, Separate Dining Room
Interior
Interior Features Cathedral Ceiling(s), Double Vanity, Entrance Foyer, High Ceilings 10 ft Main, Tray Ceiling(s), Walk-In Closet(s)
Heating Forced Air
Cooling Ceiling Fan(s), Central Air
Flooring Carpet, Other
Fireplaces Number 1
Fireplaces Type Family Room
Window Features None
Appliance Dishwasher, Electric Oven, Microwave
Laundry In Kitchen, Laundry Room
Exterior
Exterior Feature Private Yard
Garage Garage
Garage Spaces 2.0
Fence None
Pool None
Community Features None
Utilities Available Other
View Other
Roof Type Composition
Street Surface Asphalt
Accessibility None
Handicap Access None
Porch Covered, Deck, Patio
Total Parking Spaces 2
Building
Lot Description Back Yard, Front Yard, Landscaped, Private, Wooded
Story Two
Sewer Septic Tank
Water Public
Architectural Style Traditional
Level or Stories Two
Structure Type Brick Front
New Construction No
Construction Status Resale
Schools
Elementary Schools Youth
Middle Schools Youth
High Schools Walnut Grove
Others
Senior Community no
Restrictions false
Tax ID N063E00000058000
Special Listing Condition None
Read Less Info
Want to know what your home might be worth? Contact us for a FREE valuation!

Our team is ready to help you sell your home for the highest possible price ASAP

Bought with Keller Williams Realty Peachtree Rd.

"My job is to find and attract mastery-based agents to the office, protect the culture, and make sure everyone is happy! "
516 Sosebee Farm Unit 1211, Grayson, Georgia, 30052, United States






