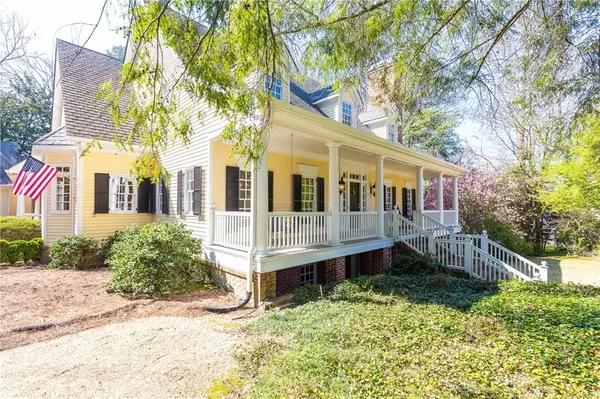$1,690,000
$1,795,000
5.8%For more information regarding the value of a property, please contact us for a free consultation.
4 Beds
5 Baths
5,750 SqFt
SOLD DATE : 08/19/2020
Key Details
Sold Price $1,690,000
Property Type Single Family Home
Sub Type Single Family Residence
Listing Status Sold
Purchase Type For Sale
Square Footage 5,750 sqft
Price per Sqft $293
Subdivision Historic Brookhaven
MLS Listing ID 6722248
Sold Date 08/19/20
Style Cottage, Traditional
Bedrooms 4
Full Baths 4
Half Baths 2
Construction Status Resale
HOA Y/N No
Originating Board FMLS API
Year Built 1995
Annual Tax Amount $13,109
Tax Year 2019
Lot Size 1.400 Acres
Acres 1.4
Property Description
Hard to find 1.4 Acres with elegant home set behind iconic hemlocks, mature landscaping, sweeping river stone drive with 181 ft of road frontage. Master BR on Main with enclosed Sunroom, updated marble shower, marble double vanities & soaking tub. New driveway apron & motor court provide access to 3-car garage, ability to increase to 6-car. Reminiscent of Low-Country style in GA Golden Isles. Wide, elegant entry foyer, central 2-story open stairway, cozy living room with fireplace, flanked by library/music room, built-ins & 12+ dining room with fireplace to the other. Total 4 FP with massive masonry fireplace with brick surround in family room/den which opens to the kitchen, enclosed screened porch. Handicapped equipped from side entrance and in master bathroom. Exterior of clear cedar painted to perfection.Naturally aged pine floors, crown molding, rough-hewn beams. Full finished terrace level with BR/BA, billiards, entertainment area with new flooring. Inspected with all issues addressed, 2 new furnaces installed. Secondary BR ensuite each w 2 walk-in closets. Vaulted, beamed family room w massive wood-burning masonry fireplace. Saltwater pool, poolhouse, rear totally fenced & PRIVATE. Plans available for expansion within existing framing. Capital City Golf Course, Brookhaven Marta, easy access to everything in Buckhead. An exceptional PRIVATE enclave in the Dekalb side of Historic Brookhaven with lower tax base.
Location
State GA
County Dekalb
Area 51 - Dekalb-West
Lake Name None
Rooms
Bedroom Description Master on Main, Sitting Room
Other Rooms Pool House
Basement Daylight, Exterior Entry, Finished, Full, Interior Entry
Main Level Bedrooms 1
Dining Room Seats 12+, Separate Dining Room
Interior
Interior Features High Ceilings 10 ft Main, High Ceilings 9 ft Lower, High Ceilings 9 ft Upper, Bookcases, Double Vanity, Disappearing Attic Stairs, Entrance Foyer, Beamed Ceilings, Walk-In Closet(s)
Heating Natural Gas, Zoned
Cooling Attic Fan, Ceiling Fan(s), Central Air, Humidity Control, Zoned
Flooring Hardwood, Pine
Fireplaces Number 4
Fireplaces Type Family Room, Gas Starter, Living Room, Master Bedroom, Other Room
Window Features Insulated Windows
Appliance Double Oven, Dishwasher, Dryer, Disposal, Refrigerator, Gas Range, Gas Water Heater, Microwave, Self Cleaning Oven, Washer
Laundry Laundry Room, Main Level
Exterior
Exterior Feature Permeable Paving, Rear Stairs
Garage Attached, Garage, Garage Door Opener, Kitchen Level, Level Driveway
Garage Spaces 3.0
Fence Back Yard, Chain Link
Pool Gunite, In Ground
Community Features Country Club, Golf, Homeowners Assoc, Public Transportation, Park, Sidewalks, Street Lights, Near Marta, Near Schools, Near Shopping
Utilities Available Cable Available, Electricity Available, Natural Gas Available
Waterfront Description None
View Golf Course, Other
Roof Type Ridge Vents, Shingle
Street Surface Paved
Accessibility Accessible Bedroom, Accessible Entrance, Accessible for Hearing-Impairment, Accessible Full Bath, Grip-Accessible Features, Accessible Hallway(s)
Handicap Access Accessible Bedroom, Accessible Entrance, Accessible for Hearing-Impairment, Accessible Full Bath, Grip-Accessible Features, Accessible Hallway(s)
Porch Enclosed, Front Porch, Patio, Screened
Total Parking Spaces 3
Private Pool true
Building
Lot Description Landscaped, Level, On Golf Course, Private, Wooded
Story Three Or More
Sewer Public Sewer, Septic Tank
Water Public
Architectural Style Cottage, Traditional
Level or Stories Three Or More
Structure Type Cedar
New Construction No
Construction Status Resale
Schools
Elementary Schools Ashford Park
Middle Schools Chamblee
High Schools Chamblee Charter
Others
Senior Community no
Restrictions false
Tax ID 18 240 02 039
Special Listing Condition None
Read Less Info
Want to know what your home might be worth? Contact us for a FREE valuation!

Our team is ready to help you sell your home for the highest possible price ASAP

Bought with Compass

"My job is to find and attract mastery-based agents to the office, protect the culture, and make sure everyone is happy! "
516 Sosebee Farm Unit 1211, Grayson, Georgia, 30052, United States






