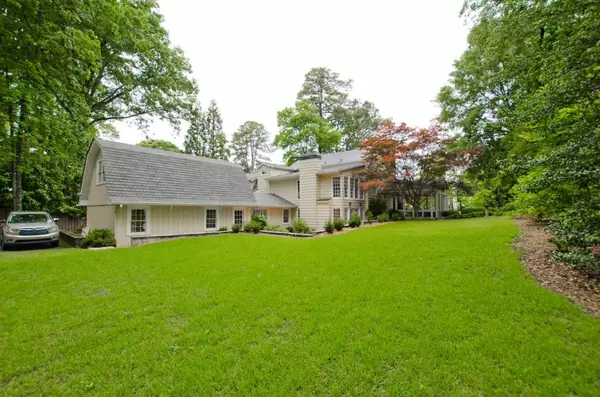$1,300,000
$1,395,000
6.8%For more information regarding the value of a property, please contact us for a free consultation.
5 Beds
5.5 Baths
0.6 Acres Lot
SOLD DATE : 12/02/2020
Key Details
Sold Price $1,300,000
Property Type Single Family Home
Sub Type Single Family Residence
Listing Status Sold
Purchase Type For Sale
Subdivision Haynes Manor
MLS Listing ID 6726775
Sold Date 12/02/20
Style Traditional
Bedrooms 5
Full Baths 5
Half Baths 1
Construction Status Resale
HOA Y/N No
Originating Board FMLS API
Year Built 1920
Annual Tax Amount $13,635
Tax Year 2019
Lot Size 0.605 Acres
Acres 0.605
Property Description
AGGRESSIVE PRICE REDUCTION! Most charming house in Haynes Manor! Spacious and light filled home on quiet street. Gracious living room with FRPL, large dining room. Perfect floor plan for easy living and entertaining with a rare "walk-out" side and back yard! Substantially updated in 2017, Large kitchen and breakfast area overlooking family room with FRPL and bookcases. There are French doors from family rm that lead to large, private terrace for entertaining. Kitchen has stainless steel appliances,built in office space, bookcases, and much storage. Guest bedroom and bath or study /office on main floor with 4 bed/4 Ba upstairs. Sunroom off the living room with vaulted ceilings and French doors to beautiful stone patio. There is a 2 car garage, attached, with unfinished bonus room with plumbing stubbed in. Sidewalks on both sides of the street! Walking distance to Atlanta Memorial Park, The Beltline, Peachtree Battle Shopping Center, restaurants, Bobby Jones Golf course, Bitsy Tennis center... just a hidden jewel with a real neighborhood feel!
Location
State GA
County Fulton
Area 21 - Atlanta North
Lake Name None
Rooms
Bedroom Description In-Law Floorplan
Other Rooms None
Basement Daylight, Driveway Access, Exterior Entry, Interior Entry, Partial, Unfinished
Main Level Bedrooms 1
Dining Room Seats 12+, Separate Dining Room
Interior
Interior Features Bookcases, Cathedral Ceiling(s), Double Vanity, High Ceilings 9 ft Main, His and Hers Closets, Walk-In Closet(s)
Heating Electric, Forced Air
Cooling Central Air, Zoned
Flooring Hardwood
Fireplaces Number 2
Fireplaces Type Family Room, Gas Log, Living Room, Masonry
Window Features Insulated Windows, Plantation Shutters
Appliance Dishwasher, Disposal, Double Oven, Dryer, Electric Oven, Gas Cooktop, Gas Water Heater, Microwave, Refrigerator, Self Cleaning Oven, Washer
Laundry In Hall, Main Level
Exterior
Exterior Feature Garden, Private Rear Entry, Private Yard, Rear Stairs
Garage Attached, Garage, Garage Faces Side, Kitchen Level, Level Driveway
Garage Spaces 2.0
Fence None
Pool None
Community Features Near Beltline, Near Marta, Near Schools, Near Shopping, Near Trails/Greenway, Park, Public Transportation, Restaurant, Sidewalks, Street Lights
Utilities Available Other
Waterfront Description None
View Other
Roof Type Composition, Slate
Street Surface Paved
Accessibility None
Handicap Access None
Porch Patio, Rear Porch, Side Porch
Total Parking Spaces 2
Building
Lot Description Back Yard, Front Yard, Landscaped, Level
Story Two
Sewer Public Sewer
Water Public
Architectural Style Traditional
Level or Stories Two
Structure Type Frame
New Construction No
Construction Status Resale
Schools
Elementary Schools Rivers
Middle Schools Sutton
High Schools North Atlanta
Others
Senior Community no
Restrictions false
Tax ID 17 014400040098
Financing no
Special Listing Condition None
Read Less Info
Want to know what your home might be worth? Contact us for a FREE valuation!

Our team is ready to help you sell your home for the highest possible price ASAP

Bought with Dorsey Alston Realtors

"My job is to find and attract mastery-based agents to the office, protect the culture, and make sure everyone is happy! "
516 Sosebee Farm Unit 1211, Grayson, Georgia, 30052, United States






