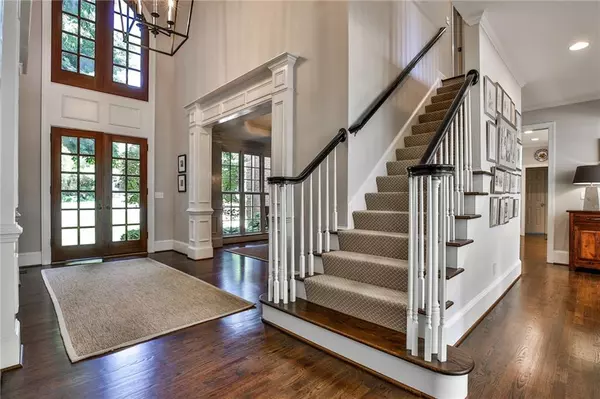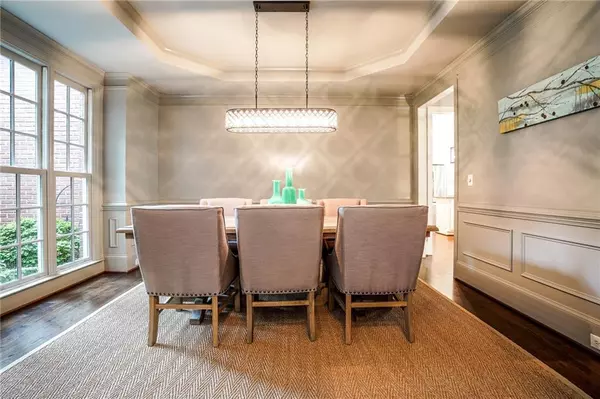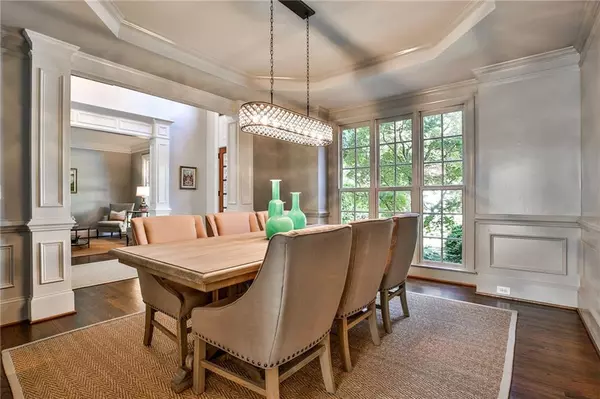$1,020,000
$1,050,000
2.9%For more information regarding the value of a property, please contact us for a free consultation.
6 Beds
5.5 Baths
5,364 SqFt
SOLD DATE : 08/17/2020
Key Details
Sold Price $1,020,000
Property Type Single Family Home
Sub Type Single Family Residence
Listing Status Sold
Purchase Type For Sale
Square Footage 5,364 sqft
Price per Sqft $190
Subdivision Druid Hills
MLS Listing ID 6730118
Sold Date 08/17/20
Style Traditional
Bedrooms 6
Full Baths 5
Half Baths 1
Construction Status Resale
HOA Fees $1,000
HOA Y/N Yes
Originating Board FMLS API
Year Built 1997
Annual Tax Amount $11,643
Tax Year 2019
Lot Size 0.400 Acres
Acres 0.4
Property Description
You've found the home that offers it all! Spacious and elegant, with tasteful updates throughout--formal living and dining rooms, large family room open to kitchen and breakfast room. Light-filled family room overlooks large deck and screened porch perfect for outdoor parties. Hard-to-find guest suite on main level. Lower level boasts spaces for media room, game room and exercise room with a full bath--an ideal in-law suite, if desired.Second story with master suite and 4 generous-sized secondary bedrooms.Whole house generator. Large back yard,fully fenced and private! Durand Mill neighborhood has a community pool, basketball court, playground and clubhouse.
Location
State GA
County Dekalb
Area 52 - Dekalb-West
Lake Name None
Rooms
Bedroom Description None
Other Rooms None
Basement Daylight, Exterior Entry, Finished, Finished Bath, Full, Interior Entry
Main Level Bedrooms 1
Dining Room Seats 12+, Separate Dining Room
Interior
Interior Features Bookcases, Double Vanity, Entrance Foyer 2 Story, High Ceilings 9 ft Main, High Ceilings 9 ft Upper
Heating Forced Air, Natural Gas
Cooling Central Air, Zoned
Flooring Carpet, Hardwood
Fireplaces Number 2
Fireplaces Type Family Room, Outside
Window Features Insulated Windows
Appliance Dishwasher, Disposal, Gas Cooktop, Refrigerator
Laundry Laundry Room, Main Level
Exterior
Exterior Feature Private Yard
Parking Features Garage, Kitchen Level
Garage Spaces 2.0
Fence Back Yard, Privacy
Pool In Ground
Community Features Playground, Pool
Utilities Available Cable Available, Electricity Available, Natural Gas Available, Phone Available, Sewer Available, Underground Utilities, Water Available
View Other
Roof Type Composition
Street Surface Asphalt
Accessibility None
Handicap Access None
Porch Deck, Rear Porch, Screened
Total Parking Spaces 2
Private Pool false
Building
Lot Description Back Yard, Landscaped
Story Three Or More
Sewer Public Sewer
Water Public
Architectural Style Traditional
Level or Stories Three Or More
Structure Type Brick 4 Sides
New Construction No
Construction Status Resale
Schools
Elementary Schools Fernbank
Middle Schools Druid Hills
High Schools Druid Hills
Others
HOA Fee Include Swim/Tennis
Senior Community no
Restrictions false
Tax ID 18 004 17 110
Special Listing Condition None
Read Less Info
Want to know what your home might be worth? Contact us for a FREE valuation!

Our team is ready to help you sell your home for the highest possible price ASAP

Bought with RE/MAX Metro Atlanta

"My job is to find and attract mastery-based agents to the office, protect the culture, and make sure everyone is happy! "
516 Sosebee Farm Unit 1211, Grayson, Georgia, 30052, United States






