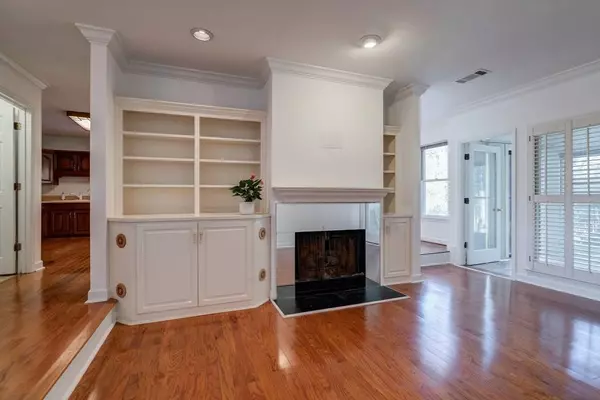$346,100
$350,000
1.1%For more information regarding the value of a property, please contact us for a free consultation.
3 Beds
2.5 Baths
2,230 SqFt
SOLD DATE : 03/12/2019
Key Details
Sold Price $346,100
Property Type Townhouse
Sub Type Townhouse
Listing Status Sold
Purchase Type For Sale
Square Footage 2,230 sqft
Price per Sqft $155
Subdivision Ashford Lake
MLS Listing ID 6127045
Sold Date 03/12/19
Style Townhouse
Bedrooms 3
Full Baths 2
Half Baths 1
Construction Status Resale
HOA Fees $380
HOA Y/N Yes
Originating Board FMLS API
Year Built 1985
Annual Tax Amount $3,734
Tax Year 2017
Property Description
Perfect Tranquility, Swim Community Inside the Perimeter-Across from Marist School. Lovely 3 Bed, 2.5 Bath End-Unit Surrounded By Green Space. Main Level-Lg Living Room w/Built-Ins & Gas Burning Fireplace, Separate Dining Room, Eat-In Kitchen w/ Dark Stained Cabinetry,Stainless Appliances & Pantry, Lg Sun Room Opens to Private Patio. Master Ensuite w/ Double Vanities, Soaking Tub, Separate Shower & Walk-in Closet. Two Additional Lg Bedrooms w/ Jack & Jill Bath. Hardwoods on Main & Fresh Paint Throughout. Minutes From Parks, Shopping, Restaurants & YMCA. Won't Last!
Location
State GA
County Dekalb
Area 51 - Dekalb-West
Lake Name None
Rooms
Bedroom Description Oversized Master
Other Rooms None
Basement None
Dining Room Separate Dining Room
Interior
Interior Features Other
Heating Central
Cooling Central Air
Flooring Carpet, Hardwood
Fireplaces Number 1
Fireplaces Type Gas Log, Living Room
Window Features None
Appliance Dishwasher, Disposal, Dryer, Microwave, Refrigerator, Washer, Other
Laundry Laundry Room, Main Level
Exterior
Exterior Feature None
Garage Garage, Garage Door Opener
Garage Spaces 2.0
Fence None
Pool None
Community Features Pool, Other
Utilities Available Cable Available, Electricity Available
Waterfront Description None
View Other
Roof Type Composition
Street Surface Paved
Accessibility None
Handicap Access None
Porch Patio
Total Parking Spaces 2
Building
Lot Description Front Yard
Story Two
Sewer Public Sewer
Water Public
Architectural Style Townhouse
Level or Stories Two
Structure Type Stucco
New Construction No
Construction Status Resale
Schools
Elementary Schools Montgomery
Middle Schools Chamblee
High Schools Chamblee Charter
Others
HOA Fee Include Insurance, Maintenance Structure, Pest Control, Swim/Tennis, Termite, Water
Senior Community no
Restrictions false
Tax ID 18 327 14 007
Ownership Other
Financing no
Special Listing Condition None
Read Less Info
Want to know what your home might be worth? Contact us for a FREE valuation!

Our team is ready to help you sell your home for the highest possible price ASAP

Bought with RE/MAX Metro Atlanta Cityside

"My job is to find and attract mastery-based agents to the office, protect the culture, and make sure everyone is happy! "
516 Sosebee Farm Unit 1211, Grayson, Georgia, 30052, United States






