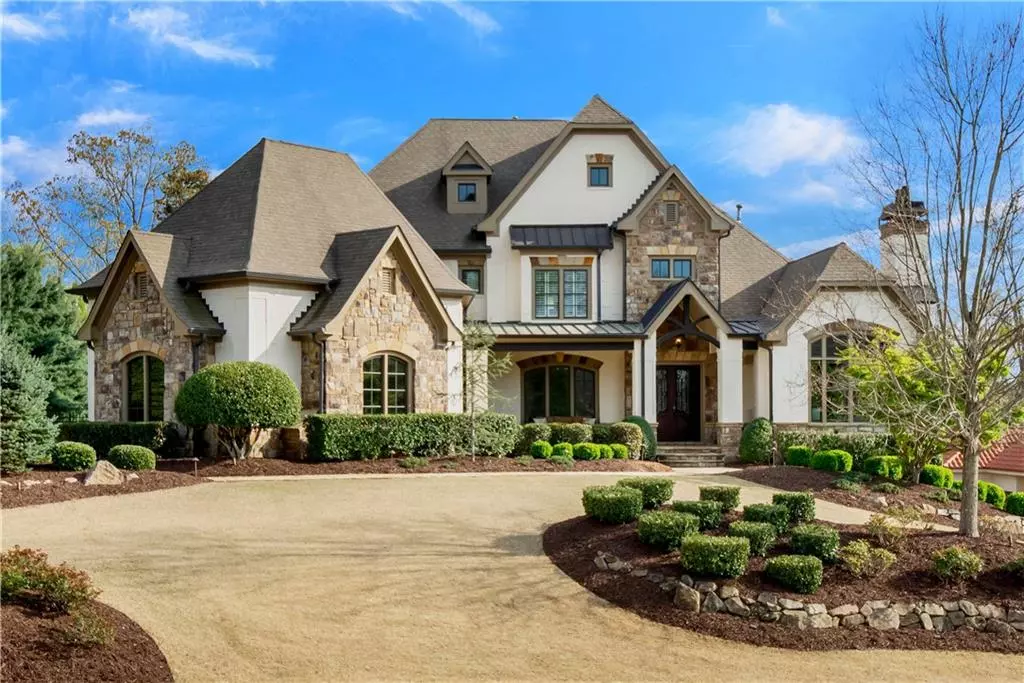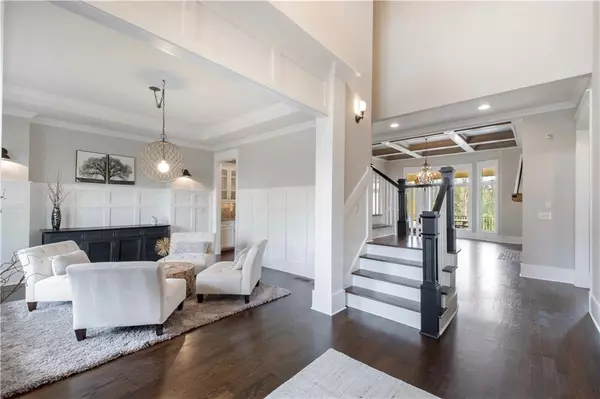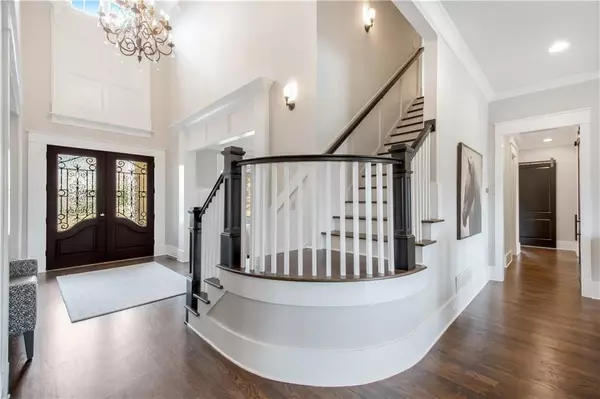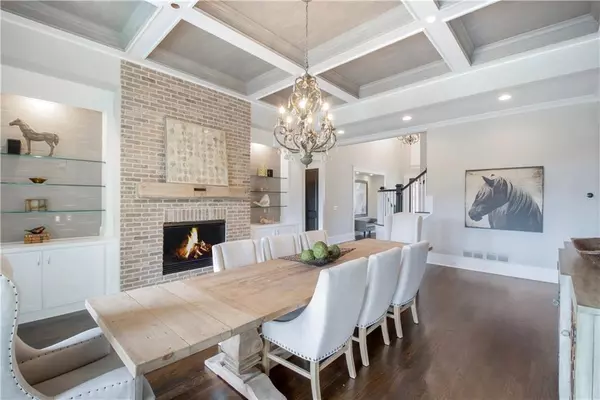$1,644,000
$1,800,000
8.7%For more information regarding the value of a property, please contact us for a free consultation.
8 Beds
7 Baths
9,954 SqFt
SOLD DATE : 06/03/2019
Key Details
Sold Price $1,644,000
Property Type Single Family Home
Sub Type Single Family Residence
Listing Status Sold
Purchase Type For Sale
Square Footage 9,954 sqft
Price per Sqft $165
Subdivision Creekstone Estates
MLS Listing ID 6531763
Sold Date 06/03/19
Style Traditional
Bedrooms 8
Full Baths 6
Half Baths 2
HOA Fees $1,700
Originating Board FMLS API
Year Built 2007
Annual Tax Amount $12,970
Tax Year 2018
Lot Size 1.380 Acres
Property Description
RENOVATED EXECUTIVE ESTATE epitomizes LUXURY LIVING resplendent in ELEGANT FARMHOUSE design. Tech savvy home boasts chef’s kitchen w/quartz counters & high-end appliances. The shiplap, vaulted family room features nano doors offering a seamless blend of indoor/outdoor living. Master suite has carrara marble bath w/stand-alone tub, custom closets & owner's retreat. Terrace level is great for entertaining & opens to resort style oasis complete w/majestic pool, hot tub, outdoor kitchen, putting green, koi pond, fire pit, etc. Live the way you've always wanted! See 3D tour!
Location
State GA
County Forsyth
Rooms
Other Rooms None
Basement Daylight, Exterior Entry, Finished, Finished Bath, Full, Interior Entry
Dining Room Butlers Pantry, Seats 12+
Interior
Interior Features Beamed Ceilings, Bookcases, Coffered Ceiling(s), Double Vanity, Entrance Foyer 2 Story, High Ceilings 9 ft Upper, High Ceilings 10 ft Lower, High Ceilings 10 ft Main, Tray Ceiling(s), Walk-In Closet(s), Wet Bar
Heating Central, Natural Gas, Zoned
Cooling Ceiling Fan(s), Central Air, Zoned
Flooring Carpet, Ceramic Tile, Hardwood
Fireplaces Number 4
Fireplaces Type Basement, Family Room, Keeping Room, Outside
Laundry In Hall, Laundry Room
Exterior
Exterior Feature Rear Stairs
Garage Attached, Driveway, Garage, Garage Door Opener, Garage Faces Side, Kitchen Level, Electric Vehicle Charging Station(s)
Garage Spaces 3.0
Fence Back Yard, Fenced, Wrought Iron
Pool Gunite, Heated, In Ground
Community Features Clubhouse, Fishing, Homeowners Assoc, Lake, Playground, Pool, Sidewalks, Street Lights, Swim Team, Tennis Court(s)
Utilities Available Cable Available, Electricity Available, Natural Gas Available, Sewer Available, Underground Utilities, Water Available
Roof Type Composition, Ridge Vents, Shingle
Building
Lot Description Back Yard, Lake/Pond On Lot, Landscaped, Level, Private
Story Three Or More
Sewer Public Sewer
Water Public
New Construction No
Schools
Elementary Schools Shiloh Point
Middle Schools Piney Grove
High Schools Denmark High School
Others
Senior Community no
Special Listing Condition None
Read Less Info
Want to know what your home might be worth? Contact us for a FREE valuation!

Our team is ready to help you sell your home for the highest possible price ASAP

Bought with Berkshire Hathaway HomeServices Georgia Properties

"My job is to find and attract mastery-based agents to the office, protect the culture, and make sure everyone is happy! "
516 Sosebee Farm Unit 1211, Grayson, Georgia, 30052, United States






