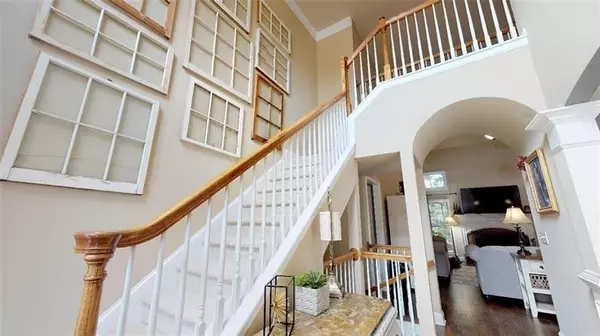$350,000
$355,000
1.4%For more information regarding the value of a property, please contact us for a free consultation.
4 Beds
3 Baths
2,595 SqFt
SOLD DATE : 09/27/2019
Key Details
Sold Price $350,000
Property Type Single Family Home
Sub Type Single Family Residence
Listing Status Sold
Purchase Type For Sale
Square Footage 2,595 sqft
Price per Sqft $134
Subdivision Bentwater
MLS Listing ID 6584928
Sold Date 09/27/19
Style Traditional
Bedrooms 4
Full Baths 3
HOA Fees $750
Originating Board FMLS API
Year Built 2004
Annual Tax Amount $3,887
Tax Year 2018
Lot Size 0.360 Acres
Property Description
This home has it all! So much space for the whole family and nestled perfectly in a cul-de-sac! Gorgeous entry, spacious formal dining room and a two story great room. Kitchen appliances are new, cabinets newly refinished, kitchen is open to the living area as well. The master is on the main and also a full guest suite with full bathroom on main. Newly screened in porch and new uncovered deck area as well. Roof and HVAC are newer. Back on market due to buyer's sale of their home falling through. Price reduced and ready to close!
Location
State GA
County Paulding
Rooms
Other Rooms None
Basement Bath/Stubbed, Daylight, Exterior Entry, Full, Interior Entry, Unfinished
Dining Room Separate Dining Room
Interior
Interior Features High Ceilings 10 ft Main, High Ceilings 10 ft Upper, Entrance Foyer 2 Story, Cathedral Ceiling(s), Coffered Ceiling(s), Double Vanity, Walk-In Closet(s)
Heating Baseboard, Electric, Forced Air
Cooling Attic Fan, Ceiling Fan(s), Central Air
Flooring Carpet, Hardwood
Fireplaces Number 1
Fireplaces Type Living Room
Laundry Main Level
Exterior
Exterior Feature Awning(s), Grey Water System, Private Yard, Balcony
Garage Attached, Garage
Garage Spaces 3.0
Fence Back Yard, Fenced, Wood
Pool None
Community Features Clubhouse, Golf, Homeowners Assoc, Playground, Pool, Street Lights, Swim Team, Tennis Court(s), Near Schools, Near Shopping
Utilities Available Underground Utilities
Waterfront Description None
View Other
Roof Type Composition, Ridge Vents
Building
Lot Description Back Yard, Cul-De-Sac, Front Yard, Landscaped, Private
Story Two
Sewer Public Sewer
Water Public
New Construction No
Schools
Elementary Schools Floyd L. Shelton
Middle Schools Sammy Mcclure Sr.
High Schools North Paulding
Others
Senior Community no
Special Listing Condition None
Read Less Info
Want to know what your home might be worth? Contact us for a FREE valuation!

Our team is ready to help you sell your home for the highest possible price ASAP

Bought with Heritage Oaks Realty, LLC

"My job is to find and attract mastery-based agents to the office, protect the culture, and make sure everyone is happy! "
516 Sosebee Farm Unit 1211, Grayson, Georgia, 30052, United States






