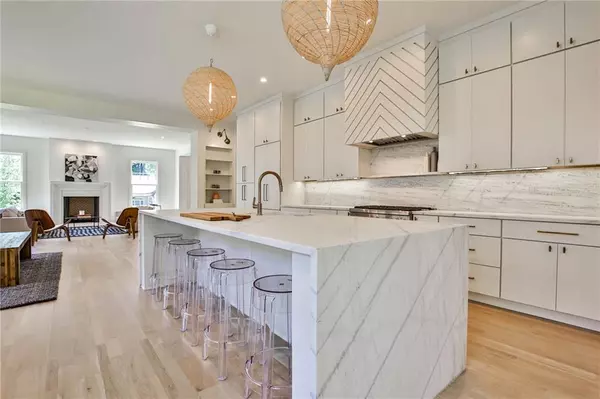$1,617,500
$1,675,000
3.4%For more information regarding the value of a property, please contact us for a free consultation.
5 Beds
4.5 Baths
0.4 Acres Lot
SOLD DATE : 09/27/2019
Key Details
Sold Price $1,617,500
Property Type Single Family Home
Sub Type Single Family Residence
Listing Status Sold
Purchase Type For Sale
Subdivision Druid Hills
MLS Listing ID 6603312
Sold Date 09/27/19
Style Traditional
Bedrooms 5
Full Baths 4
Half Baths 1
Construction Status New Construction
HOA Y/N No
Originating Board FMLS API
Year Built 2019
Annual Tax Amount $6,376
Tax Year 2017
Lot Size 0.400 Acres
Acres 0.4
Property Description
A refreshing take on a Druid Hills classic with a clean, modern interior for today's Buyer. Rare new construction on a beautiful lot on a quiet street in the heart of the neighborhood near Emory/CDC. Hard to find Master on main, open concept living space allows for flexibility in lifestyle. Custom steel windows and door lead to your covered porch overlooking a professionally landscaped yard. Stunning kitchen with Quartzite backsplash and waterfall island features custom cabinetry and separate Butler's Pantry with Wine Fridge and Ice Maker. Double laundry rooms, one on main in mudroom and oversized laundry upstairs. 2nd level features 3 bedrooms with 2 baths and 3rd level has full suite for home office or bedroom. Opportunity awaits in the partially finished basement that includes a wine cellar and 2 car garage with unfinished space above plumbed and ready for guest suite or office. No detail has been overlooked!
Location
State GA
County Dekalb
Area 52 - Dekalb-West
Lake Name None
Rooms
Bedroom Description Master on Main
Other Rooms Carriage House, Garage(s)
Basement Bath/Stubbed, Daylight, Exterior Entry, Interior Entry
Main Level Bedrooms 1
Dining Room Open Concept
Interior
Interior Features Beamed Ceilings, Double Vanity, Entrance Foyer, High Ceilings 9 ft Upper, High Ceilings 10 ft Main, Low Flow Plumbing Fixtures, Walk-In Closet(s)
Heating Natural Gas, Zoned
Cooling Ceiling Fan(s), Central Air, Zoned
Flooring Ceramic Tile, Hardwood
Fireplaces Number 1
Fireplaces Type Family Room, Gas Starter
Window Features Insulated Windows
Appliance Dishwasher, Disposal, Gas Range, Microwave, Refrigerator
Laundry Main Level, Upper Level
Exterior
Exterior Feature Private Yard
Parking Features Garage, Garage Door Opener
Garage Spaces 2.0
Fence Back Yard
Pool None
Community Features None
Utilities Available Cable Available, Electricity Available, Natural Gas Available, Phone Available, Sewer Available, Water Available
View City
Roof Type Composition
Street Surface Paved
Accessibility None
Handicap Access None
Porch Covered
Total Parking Spaces 2
Building
Lot Description Back Yard, Landscaped
Story Three Or More
Sewer Public Sewer
Water Public
Architectural Style Traditional
Level or Stories Three Or More
Structure Type Brick 4 Sides
New Construction No
Construction Status New Construction
Schools
Elementary Schools Fernbank
Middle Schools Druid Hills
High Schools Druid Hills
Others
Senior Community no
Restrictions false
Tax ID 18 054 12 029
Special Listing Condition None
Read Less Info
Want to know what your home might be worth? Contact us for a FREE valuation!

Our team is ready to help you sell your home for the highest possible price ASAP

Bought with Dorsey Alston Realtors

"My job is to find and attract mastery-based agents to the office, protect the culture, and make sure everyone is happy! "
516 Sosebee Farm Unit 1211, Grayson, Georgia, 30052, United States






