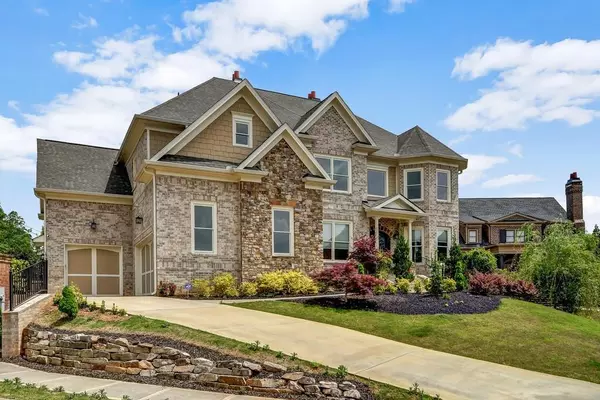$740,000
$799,888
7.5%For more information regarding the value of a property, please contact us for a free consultation.
6 Beds
4.5 Baths
5,381 SqFt
SOLD DATE : 09/12/2019
Key Details
Sold Price $740,000
Property Type Single Family Home
Sub Type Single Family Residence
Listing Status Sold
Purchase Type For Sale
Square Footage 5,381 sqft
Price per Sqft $137
Subdivision Winthrop Park
MLS Listing ID 6609662
Sold Date 09/12/19
Style Contemporary
Bedrooms 6
Full Baths 4
Half Baths 1
Construction Status New Construction
HOA Fees $180/mo
HOA Y/N Yes
Year Built 2016
Annual Tax Amount $9,015
Tax Year 2017
Lot Size 0.340 Acres
Acres 0.34
Property Sub-Type Single Family Residence
Source First Multiple Listing Service
Property Description
Meticulous custom built 3 car garage smart home w/ SALT WATER POOL in gated subdivision in sought after school district. Entertainers gourmet chefs kitchen w/ 11-12 ft ceilings; large windows & pre-wired surround sound system. Luxurious master suite includes fireplace &spacious sitting area w/ pre-wired steam system for shower. Features include nest, stair&kitchen cabinet lighting, bathrooms w/bluetooth speakers &night lighting. Full bsmnt w/ option to finish for upcharge is stubbed out for whatever suits your needs. Customizable LED lighting pool & gazebo sitting area.
Location
State GA
County Fulton
Area Winthrop Park
Lake Name None
Rooms
Bedroom Description Oversized Master,Sitting Room
Other Rooms None
Basement Bath/Stubbed, Daylight, Exterior Entry, Unfinished
Main Level Bedrooms 1
Dining Room Seats 12+, Open Concept
Kitchen Breakfast Bar, Breakfast Room, Cabinets White, Eat-in Kitchen, Kitchen Island, Pantry Walk-In, Wine Rack
Interior
Interior Features Coffered Ceiling(s), Double Vanity, Entrance Foyer, Entrance Foyer 2 Story, High Ceilings 10 ft Main, High Speed Internet, His and Hers Closets, Smart Home, Walk-In Closet(s)
Heating Central, Electric, Separate Meters, Zoned
Cooling Ceiling Fan(s), Central Air, Electric Air Filter, Humidity Control, Zoned
Flooring Carpet, Hardwood, Other
Fireplaces Number 2
Fireplaces Type Gas Log, Living Room, Master Bedroom
Equipment None
Window Features Insulated Windows,Shutters
Appliance Dishwasher, Disposal, Double Oven, Dryer, Electric Oven, Electric Water Heater, ENERGY STAR Qualified Appliances, Gas Cooktop, Microwave, Refrigerator, Washer
Laundry Laundry Room, Mud Room, Upper Level
Exterior
Exterior Feature Awning(s), Gas Grill, Garden, Private Yard, Balcony
Parking Features None
Garage Spaces 3.0
Fence Brick, Back Yard, Fenced, Wrought Iron
Pool Fiberglass, In Ground
Community Features None
Utilities Available None
Waterfront Description None
View Y/N Yes
View Other
Roof Type Ridge Vents,Shingle
Street Surface None
Accessibility None
Handicap Access None
Porch Covered
Private Pool false
Building
Lot Description Back Yard
Story Three Or More
Sewer Public Sewer
Water Public
Architectural Style Contemporary
Level or Stories Three Or More
Structure Type Brick 4 Sides,Stone
Construction Status New Construction
Schools
Elementary Schools State Bridge Crossing
Middle Schools Autrey Mill
High Schools Johns Creek
Others
HOA Fee Include Maintenance Structure,Maintenance Grounds,Reserve Fund,Trash
Senior Community no
Restrictions false
Tax ID 11 072002490585
Read Less Info
Want to know what your home might be worth? Contact us for a FREE valuation!

Our team is ready to help you sell your home for the highest possible price ASAP

Bought with Real Broker, LLC.

"My job is to find and attract mastery-based agents to the office, protect the culture, and make sure everyone is happy! "
516 Sosebee Farm Unit 1211, Grayson, Georgia, 30052, United States






