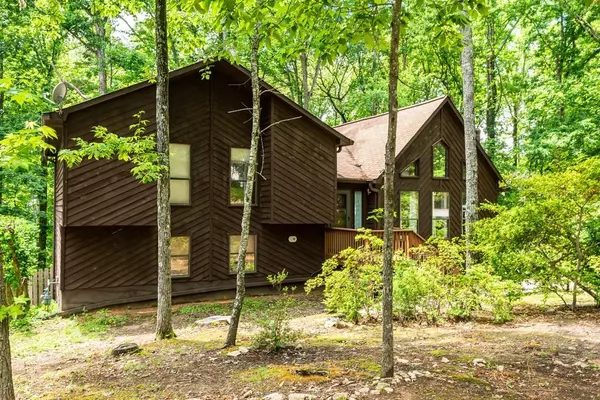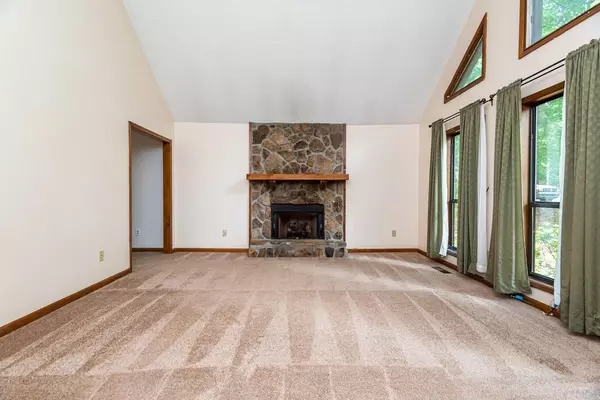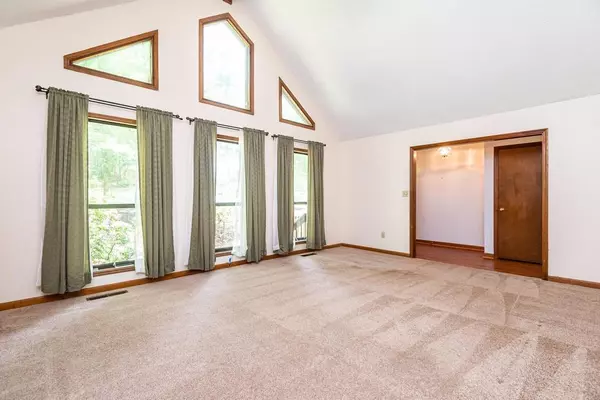$224,000
$229,900
2.6%For more information regarding the value of a property, please contact us for a free consultation.
3 Beds
2 Baths
2,048 SqFt
SOLD DATE : 07/15/2020
Key Details
Sold Price $224,000
Property Type Single Family Home
Sub Type Single Family Residence
Listing Status Sold
Purchase Type For Sale
Square Footage 2,048 sqft
Price per Sqft $109
Subdivision Hickory Grove North
MLS Listing ID 6730177
Sold Date 07/15/20
Style Contemporary/Modern
Bedrooms 3
Full Baths 2
Construction Status Resale
HOA Y/N No
Originating Board FMLS API
Year Built 1985
Annual Tax Amount $466
Tax Year 2019
Lot Size 0.377 Acres
Acres 0.377
Property Description
This home is situated on the front of a cul-de-sac and features many new improvements. Main level features a HUGE family room with vaulted ceiling & gas fireplace w/logs. There is a separate dining room freshly painted that opens up to one of the 2 brand new decks. Eat-in kitchen w/new counters, new backsplash and cabinets just painted. Downstairs has a large den/bonus room and an additional room that could be a bedroom/office and access to the other new deck with steps to the large, private backyard. Both bathrooms feature new countertops, new lighting & updates. HVAC is 2 years, water heater 5 years & carpets professionally cleaned. Large garage with workshop area and storage area, plus additional storage under deck. Great schools and desirable location is less than a mile from Wade Green Road with shopping & restaurants. KSU is nearby too! NO HOA or rental restrictions.
Location
State GA
County Cobb
Area 75 - Cobb-West
Lake Name None
Rooms
Bedroom Description Other
Other Rooms Shed(s)
Basement Exterior Entry, Finished, Interior Entry, Partial
Dining Room Separate Dining Room
Interior
Interior Features Cathedral Ceiling(s), High Speed Internet, Entrance Foyer, Walk-In Closet(s)
Heating Central, Natural Gas
Cooling Central Air
Flooring Carpet, Ceramic Tile, Hardwood
Fireplaces Number 1
Fireplaces Type Gas Log, Gas Starter, Living Room
Window Features None
Appliance Dishwasher, Disposal, Refrigerator, Gas Range, Gas Water Heater
Laundry Lower Level
Exterior
Exterior Feature Private Yard, Storage
Garage Garage Door Opener, Garage, Garage Faces Side
Garage Spaces 2.0
Fence None
Pool None
Community Features Near Schools, Near Shopping
Utilities Available None
Waterfront Description None
View Other
Roof Type Shingle
Street Surface None
Accessibility None
Handicap Access None
Porch None
Total Parking Spaces 2
Building
Lot Description Back Yard, Cul-De-Sac, Private
Story Multi/Split
Sewer Public Sewer
Water Public
Architectural Style Contemporary/Modern
Level or Stories Multi/Split
Structure Type Cedar
New Construction No
Construction Status Resale
Schools
Elementary Schools Pitner
Middle Schools Palmer
High Schools North Cobb
Others
Senior Community no
Restrictions false
Tax ID 20002202200
Special Listing Condition None
Read Less Info
Want to know what your home might be worth? Contact us for a FREE valuation!

Our team is ready to help you sell your home for the highest possible price ASAP

Bought with Atlanta Communities

"My job is to find and attract mastery-based agents to the office, protect the culture, and make sure everyone is happy! "
516 Sosebee Farm Unit 1211, Grayson, Georgia, 30052, United States






