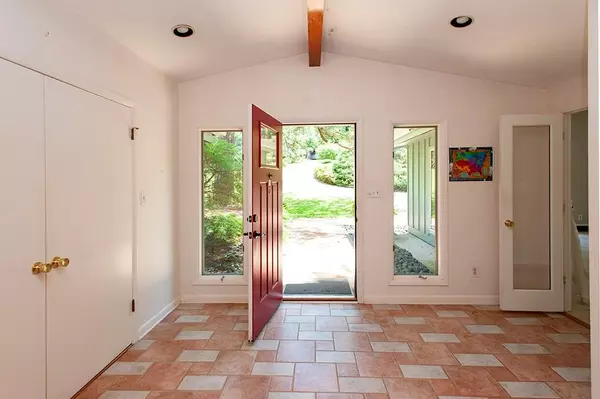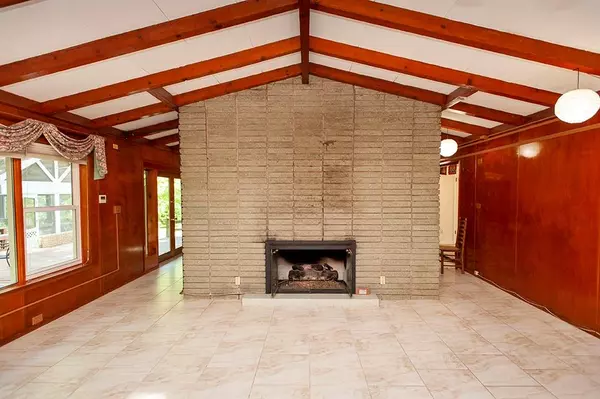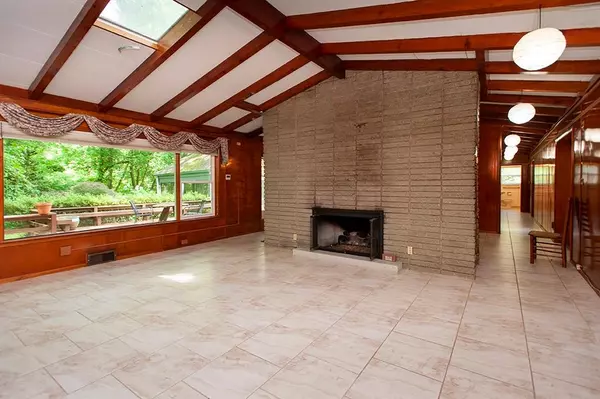$540,000
$525,000
2.9%For more information regarding the value of a property, please contact us for a free consultation.
3 Beds
2 Baths
2,533 SqFt
SOLD DATE : 07/17/2020
Key Details
Sold Price $540,000
Property Type Single Family Home
Sub Type Single Family Residence
Listing Status Sold
Purchase Type For Sale
Square Footage 2,533 sqft
Price per Sqft $213
Subdivision Druid Hills
MLS Listing ID 6730673
Sold Date 07/17/20
Style Contemporary/Modern, Ranch
Bedrooms 3
Full Baths 2
Construction Status Resale
HOA Y/N No
Originating Board FMLS API
Year Built 1953
Annual Tax Amount $5,242
Tax Year 2019
Lot Size 0.400 Acres
Acres 0.4
Property Description
Treasure hunting in Druid Hills? This one of a kind Mid-century "Period Piece" on a lush, professionally landscaped property that backs up to Fernbank Science Center is an urban sanctuary waiting to be discovered. Home has been lovingly cared for and enjoyed by current owners for 47 years. Seamless addition of carport, music/family room, foyer and home offices enhanced functionality without compromising the aesthetic. Outdoor spaces include a creek side "Summer House" and sitting area and expansive deck. Special features include: Vaulted and beamed ceilings, Skylights, Light filled Foyer and Family/Music Room, Tile flooring throughout, Insulated windows, Two home offices and a High End energy efficient Mitsubishi Mr Slim/Mini-split HVAC system with multiple zones for heating and cooling and no duct work. (Wonderful for people w allergies). Master suite has a vintage bath. Hall bath has been updated with a walk-in shower and new fixtures. Home combines timeless design features with functional elements that make it as appealing today as it was when built. Make it a must see.
Location
State GA
County Dekalb
Area 52 - Dekalb-West
Lake Name None
Rooms
Bedroom Description Master on Main
Other Rooms Outbuilding, Other
Basement Crawl Space
Main Level Bedrooms 3
Dining Room Seats 12+, Separate Dining Room
Interior
Interior Features Beamed Ceilings, Bookcases, Entrance Foyer, High Ceilings 10 ft Main, Low Flow Plumbing Fixtures
Heating Electric, Zoned
Cooling Zoned, Other
Flooring Ceramic Tile
Fireplaces Number 1
Fireplaces Type Gas Log, Gas Starter, Glass Doors, Living Room, Masonry
Window Features Insulated Windows, Skylight(s)
Appliance Dishwasher, Disposal, Dryer, Electric Range, Gas Water Heater, Range Hood, Refrigerator, Self Cleaning Oven, Washer
Laundry Laundry Room
Exterior
Exterior Feature Garden, Gas Grill, Private Front Entry, Private Rear Entry, Private Yard
Parking Features Carport
Fence Back Yard, Privacy
Pool None
Community Features Near Marta, Near Schools, Near Shopping, Near Trails/Greenway, Park, Public Transportation, Street Lights
Utilities Available Cable Available, Electricity Available, Natural Gas Available, Phone Available, Sewer Available, Water Available
Waterfront Description None
View Other
Roof Type Composition
Street Surface Paved
Accessibility Accessible Doors, Accessible Electrical and Environmental Controls, Accessible Entrance, Accessible Full Bath, Grip-Accessible Features, Accessible Hallway(s)
Handicap Access Accessible Doors, Accessible Electrical and Environmental Controls, Accessible Entrance, Accessible Full Bath, Grip-Accessible Features, Accessible Hallway(s)
Porch Deck, Patio, Rear Porch, Screened
Total Parking Spaces 4
Building
Lot Description Back Yard, Creek On Lot, Front Yard, Landscaped, Level, Private
Story One
Sewer Public Sewer
Water Public
Architectural Style Contemporary/Modern, Ranch
Level or Stories One
Structure Type Brick 4 Sides, Frame
New Construction No
Construction Status Resale
Schools
Elementary Schools Fernbank
Middle Schools Druid Hills
High Schools Druid Hills
Others
Senior Community no
Restrictions false
Tax ID 15 243 02 088
Special Listing Condition None
Read Less Info
Want to know what your home might be worth? Contact us for a FREE valuation!

Our team is ready to help you sell your home for the highest possible price ASAP

Bought with Harry Norman Realtor

"My job is to find and attract mastery-based agents to the office, protect the culture, and make sure everyone is happy! "
516 Sosebee Farm Unit 1211, Grayson, Georgia, 30052, United States






