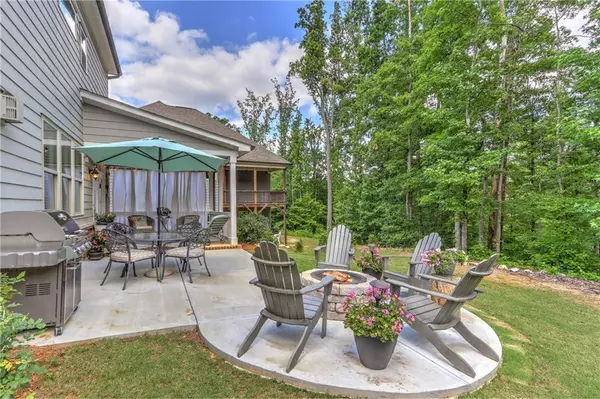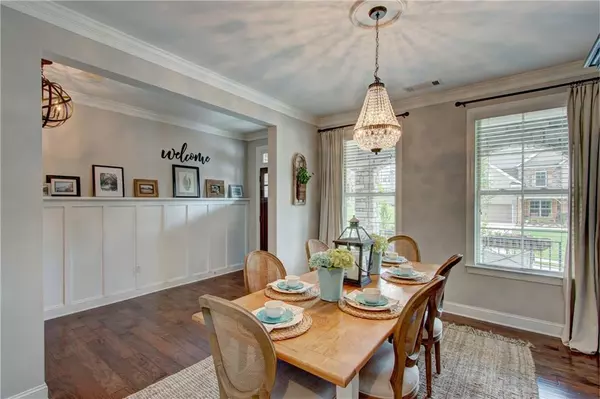$366,000
$365,000
0.3%For more information regarding the value of a property, please contact us for a free consultation.
5 Beds
3 Baths
3,109 SqFt
SOLD DATE : 07/13/2020
Key Details
Sold Price $366,000
Property Type Single Family Home
Sub Type Single Family Residence
Listing Status Sold
Purchase Type For Sale
Square Footage 3,109 sqft
Price per Sqft $117
Subdivision Ashbury Park
MLS Listing ID 6730865
Sold Date 07/13/20
Style Craftsman, Traditional
Bedrooms 5
Full Baths 3
Construction Status Resale
HOA Fees $800
HOA Y/N Yes
Originating Board FMLS API
Year Built 2015
Annual Tax Amount $4,859
Tax Year 2019
Lot Size 8,712 Sqft
Acres 0.2
Property Description
Move To What Moves You! From the AMAZING Outdoor Living to the GORGEOUS interior this home has it all! As you enter this beautiful home, you are greeted by gleaming hardwood floors, board and batten trim, upgraded lighting, and a large Dining Room with Butler's Pantry. There is an ABUNDANCE of windows which allows for a lot of natural light to flow through the home. The open floor plan is PERFECT for entertaining. The Large Kitchen is a chef’s DREAM with an enormous island, plenty of cabinets and granite countertops, a SPACIOUS walk-in pantry, and is open to the fireside Family Room. The Main level offers a Guest Bedroom and Full Bathroom. Upstairs features a LARGE Master Bedroom with ensuite master bathroom with separate vanities, frameless glass shower, walk-in closet, and a jetted soaking tub-perfect for RELAXATION. There are Three additional spacious Bedrooms, a Full Bathroom, and a Laundry Room upstairs. The Large Media Room is perfect for family movie/game night, a playroom, or teen hang out. Outside you will find the BACKYARD OF YOUR DREAMS! The covered patio is a perfect place to UNWIND. The extended patio has a newly built fire pit and a gas line for your grill. The private backyard backs up to Greenspace with walking trails. This home is MOVE-IN READY! The Ashbury Park Community features sidewalks, a Beautiful Swimming Pool and Tennis courts. Great Location-close to the Northeast GA Hospital, Medical Offices, Shopping, Restaurants, Entertainment, Golfing, Parks, and I-85. DO WHAT YOU LOVE, LIVE WHERE YOU LOVE DOING IT!
Location
State GA
County Gwinnett
Area 63 - Gwinnett County
Lake Name None
Rooms
Bedroom Description Split Bedroom Plan
Other Rooms None
Basement None
Main Level Bedrooms 1
Dining Room Butlers Pantry, Separate Dining Room
Interior
Interior Features Double Vanity, Entrance Foyer, High Ceilings 9 ft Lower, High Ceilings 9 ft Main, High Speed Internet, Tray Ceiling(s), Walk-In Closet(s)
Heating Central, Natural Gas
Cooling Ceiling Fan(s), Central Air
Flooring Carpet, Ceramic Tile, Hardwood
Fireplaces Number 1
Fireplaces Type Factory Built, Family Room, Gas Log, Gas Starter
Window Features Insulated Windows
Appliance Dishwasher, Electric Oven, Gas Cooktop, Microwave, Range Hood, Self Cleaning Oven, Tankless Water Heater
Laundry Laundry Room, Upper Level
Exterior
Exterior Feature Private Yard
Garage Attached, Garage, Garage Door Opener, Garage Faces Front
Garage Spaces 3.0
Fence None
Pool None
Community Features Clubhouse, Homeowners Assoc, Near Schools, Near Shopping, Near Trails/Greenway, Pool, Sidewalks, Street Lights, Tennis Court(s)
Utilities Available Cable Available, Electricity Available, Natural Gas Available, Phone Available, Sewer Available, Underground Utilities, Water Available
Waterfront Description None
View Other
Roof Type Composition, Shingle
Street Surface Asphalt, Paved
Accessibility None
Handicap Access None
Porch Covered, Front Porch, Patio, Rear Porch, Rooftop
Total Parking Spaces 3
Building
Lot Description Back Yard, Cul-De-Sac, Front Yard, Landscaped, Wooded
Story Two
Sewer Public Sewer
Water Public
Architectural Style Craftsman, Traditional
Level or Stories Two
Structure Type Cement Siding, Stone
New Construction No
Construction Status Resale
Schools
Elementary Schools Duncan Creek
Middle Schools Osborne
High Schools Mill Creek
Others
HOA Fee Include Swim/Tennis
Senior Community no
Restrictions false
Tax ID R3005 747
Special Listing Condition None
Read Less Info
Want to know what your home might be worth? Contact us for a FREE valuation!

Our team is ready to help you sell your home for the highest possible price ASAP

Bought with Keller Williams Realty Atlanta Partners

"My job is to find and attract mastery-based agents to the office, protect the culture, and make sure everyone is happy! "
516 Sosebee Farm Unit 1211, Grayson, Georgia, 30052, United States






