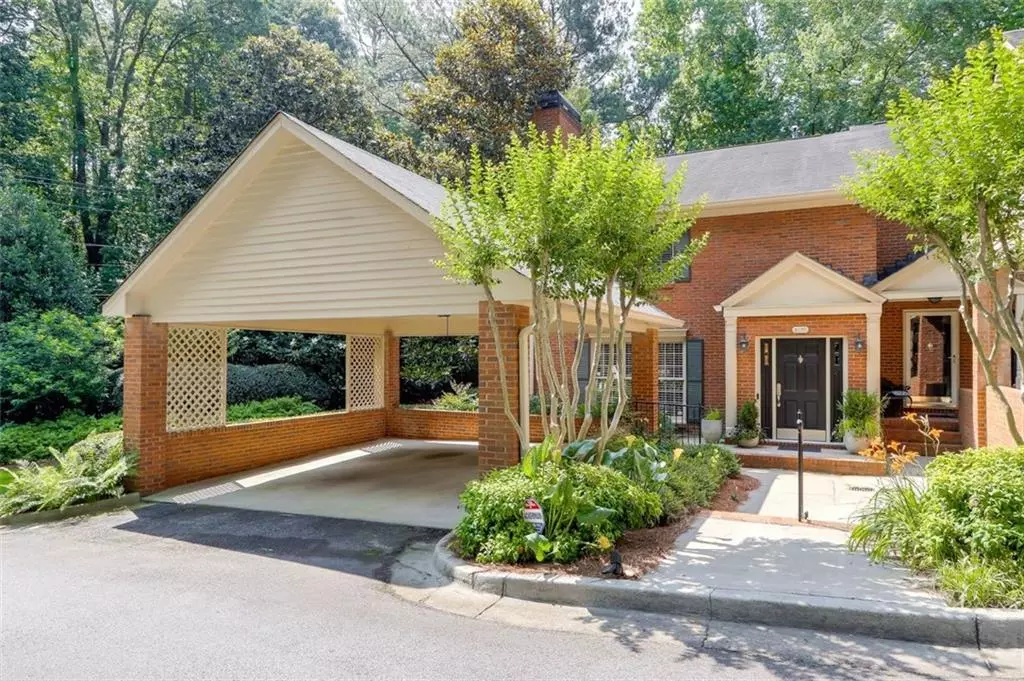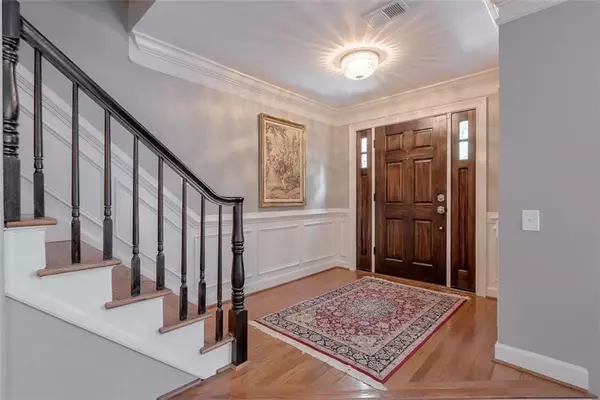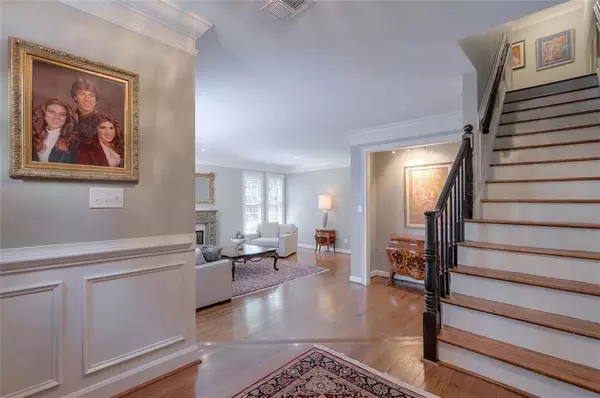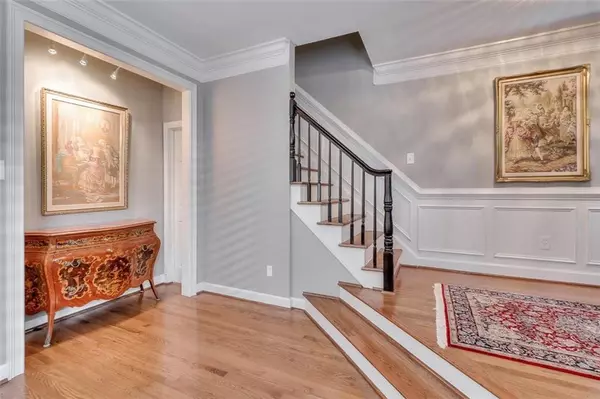$440,000
$439,000
0.2%For more information regarding the value of a property, please contact us for a free consultation.
3 Beds
2.5 Baths
2,106 SqFt
SOLD DATE : 08/14/2020
Key Details
Sold Price $440,000
Property Type Condo
Sub Type Condominium
Listing Status Sold
Purchase Type For Sale
Square Footage 2,106 sqft
Price per Sqft $208
Subdivision Vinings Ridge
MLS Listing ID 6732659
Sold Date 08/14/20
Style Townhouse, Traditional
Bedrooms 3
Full Baths 2
Half Baths 1
Construction Status Resale
HOA Fees $325
HOA Y/N Yes
Originating Board FMLS API
Year Built 1981
Annual Tax Amount $1,312
Tax Year 2019
Lot Size 4,351 Sqft
Acres 0.0999
Property Description
AN EXCEPTIONAL OPPORTUNITY IN AN EXCEPTIONAL LOCATION!! YOU DON'T WANT TO MISS THIS INCREDIBLE HOME THAT HAS BEEN TOTALLY RENOVATED AND EXPANDED AND OFFERS A FABULOUS OPEN PLAN AND A DREAMY KITCHEN WITH VERY LARGE CENTER ISLAND WITH EXQUISITE GRANITE. THE KITCHEN OPENS TO THE FAMILY ROOM/DINING AREA AND THEN A GORGEOUS SUNROOM WITH VAULTED CEILING, WALLS OF WINDOWS OVERLOOKING THE TREES. THE PRIVATE PATIO INVITES YOU TO RELAX WHERE YOU WON'T BE AWARE JUST HOW CLOSE YOU ARE TO THE CITY AND ALL THE CONVENIENCES OF HIGHLY DESIRABLE VININGS!! ALL BATHS HAVE BEEN UPDATED TO PERFECTION AND FEATURE FULL WALLS OF TILE, NEW EVERYTHING, DOUBLE VANITY.
Location
State GA
County Cobb
Area 71 - Cobb-West
Lake Name None
Rooms
Bedroom Description Other
Other Rooms None
Basement None
Dining Room Open Concept
Interior
Interior Features Disappearing Attic Stairs, Entrance Foyer, High Ceilings 9 ft Main, His and Hers Closets
Heating Central, Forced Air, Natural Gas, Zoned
Cooling Ceiling Fan(s), Central Air
Flooring Carpet, Hardwood, Terrazzo
Fireplaces Number 1
Fireplaces Type Family Room, Gas Log, Gas Starter
Window Features None
Appliance Dishwasher, Disposal, Electric Cooktop, Electric Oven, Gas Water Heater, Self Cleaning Oven
Laundry In Hall, Main Level
Exterior
Exterior Feature Private Front Entry, Private Rear Entry, Private Yard
Parking Features Carport, Covered, Detached
Fence None
Pool None
Community Features Homeowners Assoc, Near Shopping, Pool, Street Lights, Other
Utilities Available Cable Available, Electricity Available, Natural Gas Available, Phone Available, Sewer Available, Underground Utilities, Water Available
View Other
Roof Type Composition, Ridge Vents
Street Surface Asphalt, Paved
Accessibility None
Handicap Access None
Porch Patio
Total Parking Spaces 2
Building
Lot Description Back Yard, Corner Lot, Landscaped, Level, Private, Wooded
Story Two
Sewer Public Sewer
Water Public
Architectural Style Townhouse, Traditional
Level or Stories Two
Structure Type Brick 4 Sides
New Construction No
Construction Status Resale
Schools
Elementary Schools Teasley
Middle Schools Campbell
High Schools Campbell
Others
HOA Fee Include Maintenance Structure, Maintenance Grounds, Pest Control, Reserve Fund, Sewer, Swim/Tennis, Termite, Trash, Water
Senior Community no
Restrictions true
Tax ID 17095100160
Ownership Condominium
Financing no
Special Listing Condition None
Read Less Info
Want to know what your home might be worth? Contact us for a FREE valuation!

Our team is ready to help you sell your home for the highest possible price ASAP

Bought with Atlanta Fine Homes Sotheby's International
"My job is to find and attract mastery-based agents to the office, protect the culture, and make sure everyone is happy! "
516 Sosebee Farm Unit 1211, Grayson, Georgia, 30052, United States






