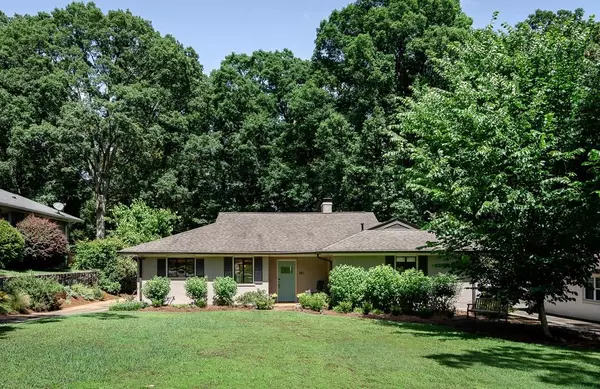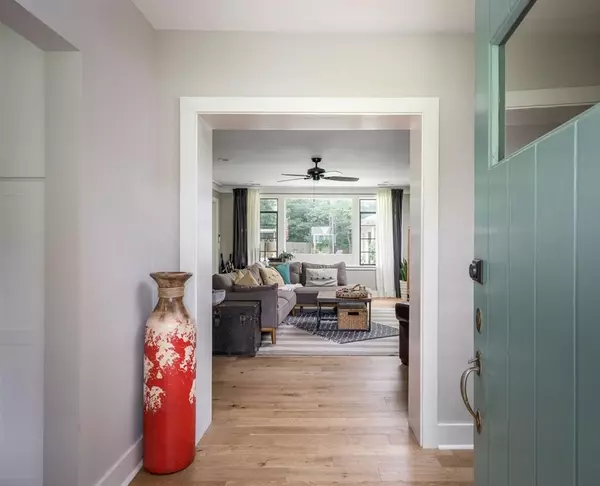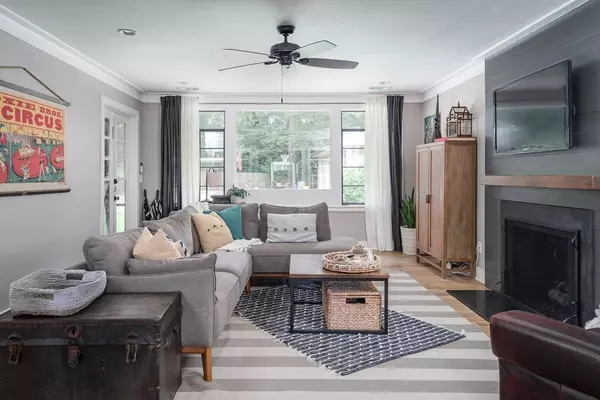$667,500
$650,000
2.7%For more information regarding the value of a property, please contact us for a free consultation.
4 Beds
3 Baths
2,038 SqFt
SOLD DATE : 07/24/2020
Key Details
Sold Price $667,500
Property Type Single Family Home
Sub Type Single Family Residence
Listing Status Sold
Purchase Type For Sale
Square Footage 2,038 sqft
Price per Sqft $327
Subdivision Druid Hills
MLS Listing ID 6736455
Sold Date 07/24/20
Style Ranch
Bedrooms 4
Full Baths 3
Construction Status Resale
HOA Y/N No
Originating Board FMLS API
Year Built 1948
Annual Tax Amount $3,783
Tax Year 2019
Lot Size 0.500 Acres
Acres 0.5
Property Description
This classic Mid-Century Druid Hills ranch, beautifully renovated in 2014 offers modern living while maintaining its original character and charm. With 3 bed/2 baths in the main house, a private 1 bed/1 bath guest apartment, 2 car garage AND 2 car carport this home really checks the boxes! Interiors feature one-level living with walls of windows, abundant natural light and an open flowing floor plan. Sunny kitchen offers marble countertops, 36" gas range, to-the-ceiling subway tile, ample storage and a window-lined breakfast nook. Indoor to outdoor living at its finest with a 1-step walk out to the large and level front + back yards, side driveway entry and covered screened porch; perfect for easy living and entertaining! 1 bedroom and 1 full bath private suite off of the 2 car garage is perfect for guests, an au pair, playroom or office space! Situated where the Druid Hills Neighborhood meets Lake Claire and Decatur this home is perfectly situated to take advantage of what all of these neighborhoods have to offer! Enjoy life on Artwood where you can walk to Fernbank Elementary, restaurants, shops, bike trails, parks and more!
Location
State GA
County Dekalb
Area 52 - Dekalb-West
Lake Name None
Rooms
Bedroom Description In-Law Floorplan, Master on Main
Other Rooms Outbuilding
Basement None
Main Level Bedrooms 3
Dining Room Seats 12+, Separate Dining Room
Interior
Interior Features Bookcases, Entrance Foyer, Low Flow Plumbing Fixtures, Walk-In Closet(s)
Heating Natural Gas
Cooling Central Air
Flooring Carpet, Hardwood, Sustainable
Fireplaces Number 1
Fireplaces Type Family Room, Gas Log
Window Features None
Appliance Dishwasher, Refrigerator, Gas Range
Laundry In Hall
Exterior
Exterior Feature Private Yard, Private Rear Entry
Parking Features Garage Door Opener, Carport, Detached, Garage, Level Driveway
Garage Spaces 2.0
Fence None
Pool None
Community Features Public Transportation, Park, Sidewalks, Near Marta, Near Schools
Utilities Available Cable Available
Waterfront Description None
View Other
Roof Type Composition
Street Surface None
Accessibility Accessible Entrance
Handicap Access Accessible Entrance
Porch Screened
Total Parking Spaces 4
Building
Lot Description Level
Story One
Sewer Public Sewer
Water Public
Architectural Style Ranch
Level or Stories One
Structure Type Brick 4 Sides
New Construction No
Construction Status Resale
Schools
Elementary Schools Fernbank
Middle Schools Druid Hills
High Schools Druid Hills
Others
Senior Community no
Restrictions false
Tax ID 15 244 02 009
Special Listing Condition None
Read Less Info
Want to know what your home might be worth? Contact us for a FREE valuation!

Our team is ready to help you sell your home for the highest possible price ASAP

Bought with Harry Norman Realtor

"My job is to find and attract mastery-based agents to the office, protect the culture, and make sure everyone is happy! "
516 Sosebee Farm Unit 1211, Grayson, Georgia, 30052, United States






