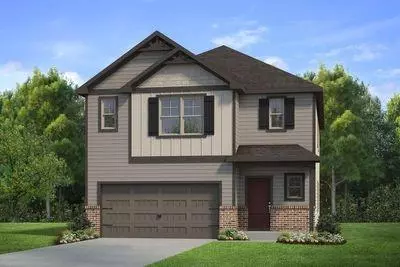$242,900
$242,400
0.2%For more information regarding the value of a property, please contact us for a free consultation.
4 Beds
3.5 Baths
2,374 SqFt
SOLD DATE : 08/31/2020
Key Details
Sold Price $242,900
Property Type Single Family Home
Sub Type Single Family Residence
Listing Status Sold
Purchase Type For Sale
Square Footage 2,374 sqft
Price per Sqft $102
Subdivision Towne Center
MLS Listing ID 6738933
Sold Date 08/31/20
Style Craftsman
Bedrooms 4
Full Baths 3
Half Baths 1
Construction Status New Construction
HOA Y/N Yes
Originating Board FMLS API
Year Built 2020
Tax Year 2019
Property Description
The MILLHAVEN built by Knight Homes LOT 63 – 2 MASTER SUITES!!! 2nd Story Family Room! A beautiful 4 Bedrooms 2.5 bath CRAFTSMAN floorplan!! This open floor plan home features a large foyer that welcomes you into an inviting, spacious family room. The Gourmet Kitchen is well appointed with oversized island, granite countertops, large walk in pantry. Luxury Wood Flooring on the Main! The Master on Main is oversized, and has a large walk in closet, trey ceilings, dual vanities, and walk in shower. The 2nd Story Master Suite is larger and features a sitting area. Located in a sought-after area with convenient access to Interstate 75, lots of restaurants, Fayette Pavilion, Henry Towne Center, The Atlanta Motor Speedway and more! $5,000 INCENTIVE WITH BUILDER APPROVED LENDER. STOCK PHOTO (NOT ACTUAL HOME) Buyers Incentives include 2” Faux Wood Blinds (on the front of the home), Stainless Steel Appliances in the Kitchen, & Garage Door Openers. COME TOUR OUR 3 DECORATED MODELS! READY AUGUST 2020!
Location
State GA
County Clayton
Area 161 - Clayton County
Lake Name None
Rooms
Bedroom Description Master on Main, Oversized Master
Other Rooms None
Basement None
Main Level Bedrooms 1
Dining Room Open Concept, Separate Dining Room
Interior
Interior Features Double Vanity, Entrance Foyer, High Ceilings 9 ft Main, His and Hers Closets, Smart Home, Tray Ceiling(s), Walk-In Closet(s)
Heating Central, Natural Gas
Cooling Ceiling Fan(s), Central Air
Flooring Carpet, Ceramic Tile, Hardwood
Fireplaces Type None
Window Features Insulated Windows
Appliance Dishwasher, Gas Range, Gas Water Heater, Microwave
Laundry Laundry Room, Mud Room, Upper Level
Exterior
Exterior Feature Private Front Entry, Private Rear Entry
Garage Attached, Garage, Garage Door Opener, Garage Faces Front
Garage Spaces 2.0
Fence None
Pool None
Community Features Gated, Homeowners Assoc
Utilities Available Cable Available, Electricity Available, Natural Gas Available, Phone Available, Sewer Available, Underground Utilities, Water Available
Waterfront Description None
View City
Roof Type Composition
Street Surface Asphalt
Accessibility None
Handicap Access None
Porch Patio
Total Parking Spaces 2
Building
Lot Description Back Yard, Corner Lot, Front Yard, Landscaped, Level
Story Two
Sewer Public Sewer
Water Public
Architectural Style Craftsman
Level or Stories Two
Structure Type Brick Front, Cement Siding
New Construction No
Construction Status New Construction
Schools
Elementary Schools Eddie White Academy
Middle Schools Lovejoy
High Schools Lovejoy
Others
Senior Community no
Restrictions false
Special Listing Condition None
Read Less Info
Want to know what your home might be worth? Contact us for a FREE valuation!

Our team is ready to help you sell your home for the highest possible price ASAP

Bought with BHGRE Metro Brokers

"My job is to find and attract mastery-based agents to the office, protect the culture, and make sure everyone is happy! "
516 Sosebee Farm Unit 1211, Grayson, Georgia, 30052, United States

