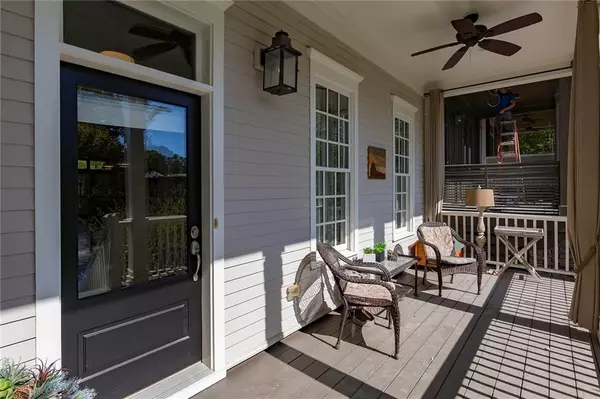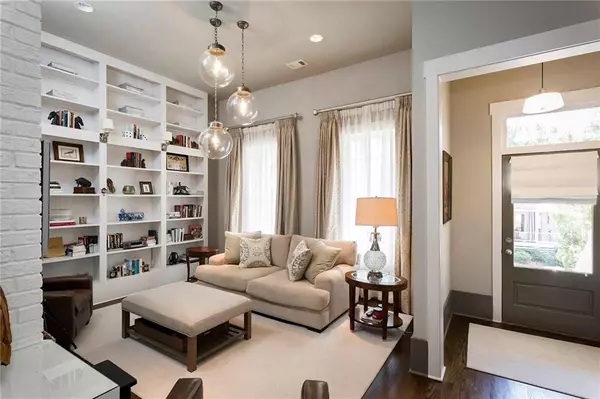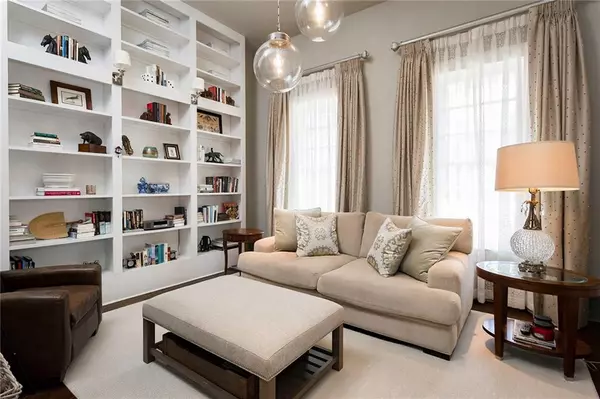$625,000
$685,000
8.8%For more information regarding the value of a property, please contact us for a free consultation.
3 Beds
3.5 Baths
2,805 SqFt
SOLD DATE : 10/05/2020
Key Details
Sold Price $625,000
Property Type Townhouse
Sub Type Townhouse
Listing Status Sold
Purchase Type For Sale
Square Footage 2,805 sqft
Price per Sqft $222
Subdivision Serenbe
MLS Listing ID 6738128
Sold Date 10/05/20
Style Townhouse, Traditional
Bedrooms 3
Full Baths 3
Half Baths 1
Construction Status Resale
HOA Fees $1,130
HOA Y/N Yes
Originating Board FMLS API
Year Built 2008
Annual Tax Amount $9,276
Tax Year 2019
Lot Size 3,484 Sqft
Acres 0.08
Property Description
Serenbe Community - Enjoy relaxed living in Serenbe w/ this unique two-story townhouse located across from The General Store; mature lush landscaping w/ stacked stone outdoor fireplace, water feature, & 2-car carport w/ storage above. Open concept w/ 2-sided fireplace in great room that opens to the kitchen. Custom floor-to-ceiling shelving in living area. Kitchen features granite counters, stainless appliances, double ovens & warming drawer. Master on main w/ spacious master bath. 2nd level features large sitting area, office & two bedrooms each w/ private baths. All prospects must follow guidelines for safety prior to viewing home: masks and hand sanitizer. Please review all photos first before requesting a showing. No signs in community. All Serenbe sales require a 1% transfer fee payable to the Serenbe Institute for Art, Culture and the Environment, a one- time fee; see agent for further details. No Seller's Disclosure as owner has never occupied home; closing attorney must be Bettina Brown with Weissman Law.
Location
State GA
County Fulton
Area 33 - Fulton South
Lake Name None
Rooms
Bedroom Description Master on Main, Split Bedroom Plan
Other Rooms Other
Basement None
Main Level Bedrooms 1
Dining Room Open Concept
Interior
Interior Features Bookcases, Double Vanity, High Ceilings 10 ft Main, High Speed Internet, Walk-In Closet(s)
Heating Central, Heat Pump, Natural Gas, Zoned
Cooling Central Air, Zoned
Flooring Hardwood
Fireplaces Number 1
Fireplaces Type Double Sided, Gas Starter
Window Features Insulated Windows
Appliance Dishwasher, Disposal, Dryer, Gas Cooktop, Gas Water Heater, Microwave, Range Hood, Refrigerator, Tankless Water Heater, Washer
Laundry In Hall
Exterior
Exterior Feature Courtyard, Garden, Private Rear Entry
Garage Carport, Covered, Kitchen Level
Fence Back Yard, Privacy
Pool None
Community Features Community Dock, Dog Park, Fishing, Fitness Center, Homeowners Assoc, Lake, Near Shopping, Park, Playground, Sidewalks, Stable(s), Tennis Court(s)
Utilities Available Cable Available, Electricity Available, Natural Gas Available, Phone Available, Underground Utilities, Water Available
Waterfront Description None
View Rural
Roof Type Metal
Street Surface Asphalt
Accessibility Accessible Bedroom
Handicap Access Accessible Bedroom
Porch Front Porch, Patio
Total Parking Spaces 2
Building
Lot Description Back Yard, Landscaped, Level, Private
Story Two
Sewer Other
Water Public
Architectural Style Townhouse, Traditional
Level or Stories Two
Structure Type Cement Siding, Frame
New Construction No
Construction Status Resale
Schools
Elementary Schools Palmetto
Middle Schools Bear Creek - Fulton
High Schools Creekside
Others
Senior Community no
Restrictions false
Tax ID 08 140000462934
Ownership Fee Simple
Financing no
Special Listing Condition None
Read Less Info
Want to know what your home might be worth? Contact us for a FREE valuation!

Our team is ready to help you sell your home for the highest possible price ASAP

Bought with Non FMLS Member

"My job is to find and attract mastery-based agents to the office, protect the culture, and make sure everyone is happy! "
516 Sosebee Farm Unit 1211, Grayson, Georgia, 30052, United States






