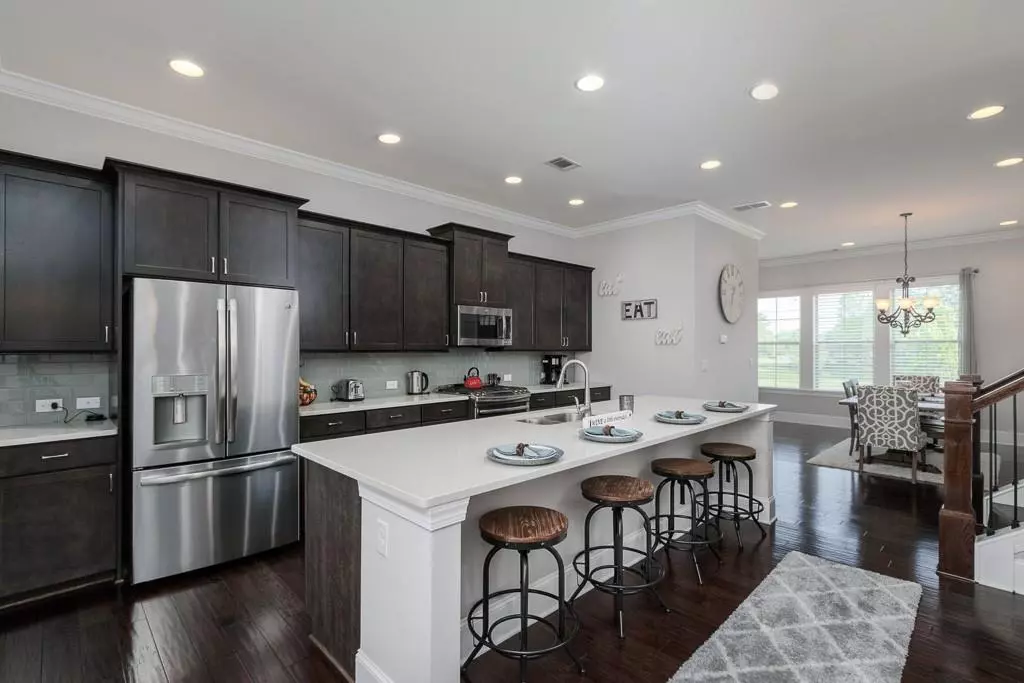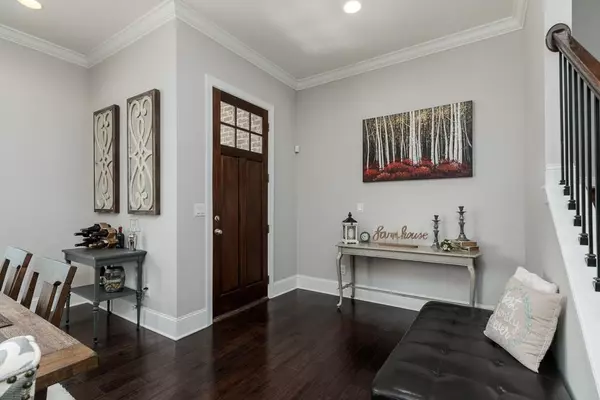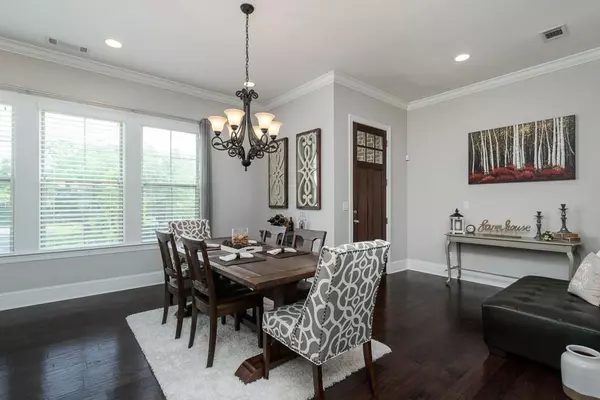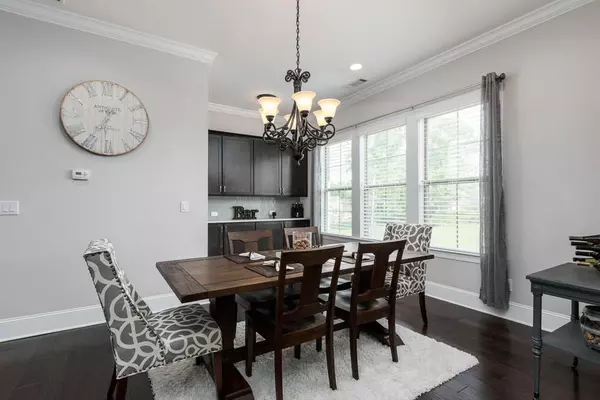$515,000
$519,900
0.9%For more information regarding the value of a property, please contact us for a free consultation.
4 Beds
3.5 Baths
2,725 SqFt
SOLD DATE : 08/05/2020
Key Details
Sold Price $515,000
Property Type Townhouse
Sub Type Townhouse
Listing Status Sold
Purchase Type For Sale
Square Footage 2,725 sqft
Price per Sqft $188
Subdivision Towns At Druid Hills
MLS Listing ID 6738449
Sold Date 08/05/20
Style Townhouse, Traditional
Bedrooms 4
Full Baths 3
Half Baths 1
Construction Status Resale
HOA Fees $200
HOA Y/N Yes
Originating Board FMLS API
Year Built 2016
Annual Tax Amount $6,915
Tax Year 2019
Lot Size 1,306 Sqft
Acres 0.03
Property Description
As you enter this stunning like new end-unit townhome located in a gated pool community, the feeling of elegance and quality greets you immediately as this home has been meticulously maintained. A welcoming entrance foyer on the main level leads to a bright, airy open concept layout with stunning hardwood floors throughout. In the heart of the home, the cook’s kitchen is the perfect place for entertaining or enjoying casual meals at the oversized island and offers sweeping views of the separate dining room and bar/butler’s pantry area as well as the great room which features a beautiful fireplace flanked by custom built-in bookshelves. Upstairs, the owner's suite offers a restful place to sleep, or if you are having a long day, escape to the attached luxurious spa en suite and immerse yourself in the expansive walk-in tile shower with frameless glass surround. The laundry room is on the upper floor, a popular feature that makes laundry day a breeze-along with two more bedrooms and full- bath. On the fully finished terrace level, enjoy a flexible space with attached full-bath, ideal for movie night, a home office or guest suite. An owner's entry coming in from the two-car garage also provides space to drop off your shoes, bags, and jackets to keep them tucked away from the rest of the house. Gated community with a pool, located minutes from Emory, CDC, Buckhead and Midtown/Downtown make this clean, fresh and fantastic livable floor-plan townhome a must see!
Location
State GA
County Dekalb
Area 52 - Dekalb-West
Lake Name None
Rooms
Bedroom Description Other, Split Bedroom Plan
Other Rooms None
Basement Daylight, Driveway Access, Finished Bath, Finished, Full, Interior Entry
Dining Room Separate Dining Room, Open Concept
Interior
Interior Features High Ceilings 10 ft Main, High Ceilings 9 ft Upper, Bookcases, Disappearing Attic Stairs, High Speed Internet, Entrance Foyer, Low Flow Plumbing Fixtures, Other, Tray Ceiling(s), Walk-In Closet(s)
Heating Forced Air, Natural Gas
Cooling Ceiling Fan(s), Central Air
Flooring Carpet, Ceramic Tile, Hardwood
Fireplaces Number 1
Fireplaces Type Family Room, Factory Built, Gas Starter, Great Room
Window Features Insulated Windows
Appliance Dishwasher, Disposal, Electric Oven, ENERGY STAR Qualified Appliances, Gas Water Heater, Gas Cooktop, Microwave, Self Cleaning Oven
Laundry Laundry Room, Upper Level
Exterior
Exterior Feature Private Front Entry, Balcony
Parking Features Garage Door Opener, Driveway, Garage, Garage Faces Rear, Parking Pad
Garage Spaces 2.0
Fence None
Pool None
Community Features Clubhouse, Gated, Homeowners Assoc, Near Trails/Greenway, Pool, Street Lights, Near Schools, Near Shopping
Utilities Available Cable Available, Electricity Available, Natural Gas Available, Phone Available, Sewer Available, Underground Utilities, Water Available
Waterfront Description None
View Other
Roof Type Composition
Street Surface None
Accessibility None
Handicap Access None
Porch Deck, Front Porch
Total Parking Spaces 2
Building
Lot Description Corner Lot, Level, Landscaped
Story Three Or More
Sewer Public Sewer
Water Public
Architectural Style Townhouse, Traditional
Level or Stories Three Or More
Structure Type Brick 3 Sides, Stone
New Construction No
Construction Status Resale
Schools
Elementary Schools Briar Vista
Middle Schools Druid Hills
High Schools Druid Hills
Others
HOA Fee Include Maintenance Structure, Maintenance Grounds, Pest Control, Reserve Fund, Swim/Tennis
Senior Community no
Restrictions true
Tax ID 18 151 02 051
Ownership Fee Simple
Financing yes
Special Listing Condition None
Read Less Info
Want to know what your home might be worth? Contact us for a FREE valuation!

Our team is ready to help you sell your home for the highest possible price ASAP

Bought with Harry Norman REALTORS

"My job is to find and attract mastery-based agents to the office, protect the culture, and make sure everyone is happy! "
516 Sosebee Farm Unit 1211, Grayson, Georgia, 30052, United States






