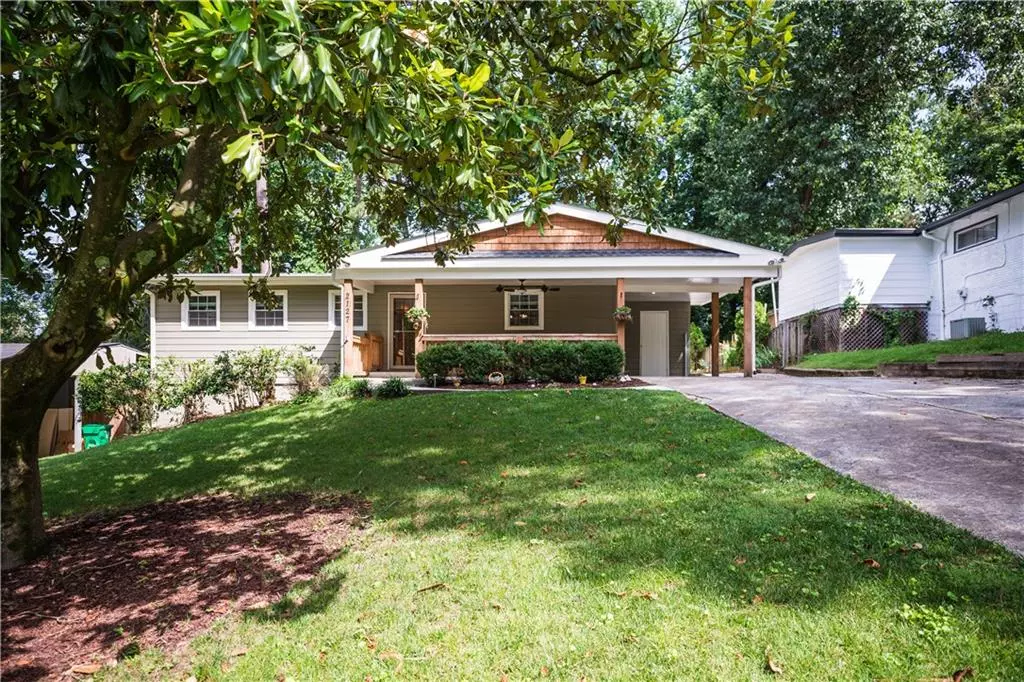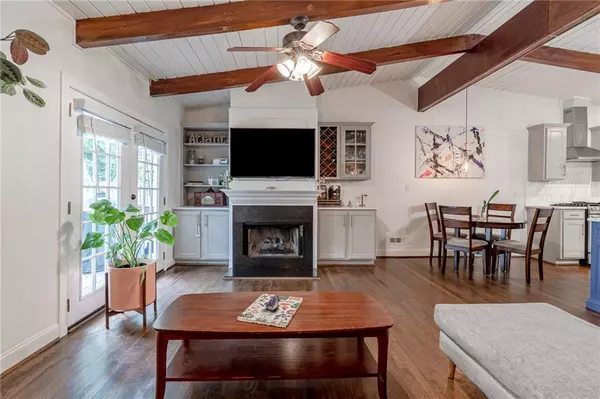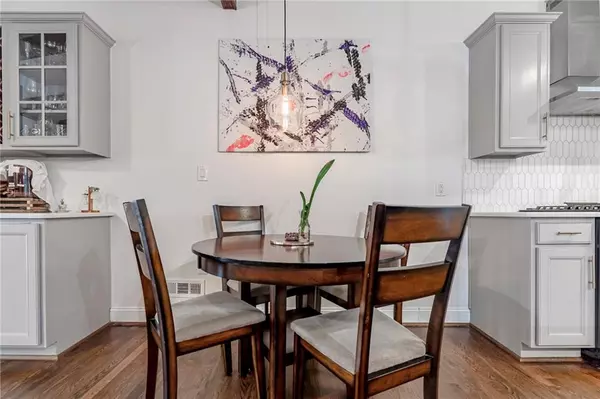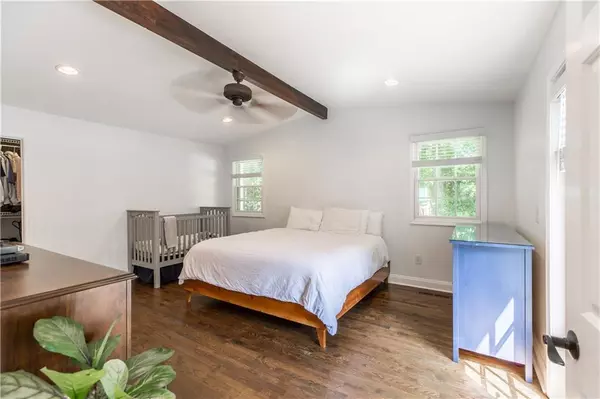$560,000
$565,000
0.9%For more information regarding the value of a property, please contact us for a free consultation.
4 Beds
2 Baths
1,673 SqFt
SOLD DATE : 07/28/2020
Key Details
Sold Price $560,000
Property Type Single Family Home
Sub Type Single Family Residence
Listing Status Sold
Purchase Type For Sale
Square Footage 1,673 sqft
Price per Sqft $334
Subdivision Drew Valley
MLS Listing ID 6738626
Sold Date 07/28/20
Style Bungalow, Craftsman
Bedrooms 4
Full Baths 2
Construction Status Resale
HOA Y/N No
Originating Board FMLS API
Year Built 1954
Annual Tax Amount $5,550
Tax Year 2019
Lot Size 8,712 Sqft
Acres 0.2
Property Description
Located in a Desirable Neighborhood in the Heart of Brookhaven, this Stunning 4 Bedroom, 2 Bathroom Bungalow has been Fully Renovated w/ High End Finishes! Close to Dresden Shops, Town Brookhaven, other retail, dining, entertainment, parks & more! Bright & Spacious Floor Plan w/ Gleaming Hardwood Floors & Exposed Beams throughout. Stunning New Kitchen w/ Upgraded Cabinetry, Quartz Countertops, SS Appliance & Entertainer's Island w/ views of the Spacious Fireside Family Room. Generously Sized Bedrooms & Bathrooms. Relax on the Covered Front Porch or Entertain on the Expansive Rear Deck w/ ample outdoor seating. Great Backyard w/ gardening area & RARE Man Cave/She Shed in the Detached Garage! Also has a Brand New Roof! Enjoy living in a neighborhood w/ NO HOA!
Location
State GA
County Dekalb
Area 51 - Dekalb-West
Lake Name None
Rooms
Bedroom Description Master on Main
Other Rooms Outbuilding
Basement None
Main Level Bedrooms 4
Dining Room Other
Interior
Interior Features Beamed Ceilings, Cathedral Ceiling(s), Double Vanity, High Ceilings 10 ft Main, High Speed Internet, Walk-In Closet(s)
Heating Forced Air, Natural Gas, Zoned
Cooling Ceiling Fan(s), Central Air, Zoned, Other
Flooring Carpet, Hardwood
Fireplaces Number 1
Fireplaces Type Family Room, Gas Starter
Window Features None
Appliance Dishwasher, Disposal, Gas Water Heater
Laundry In Hall
Exterior
Exterior Feature Garden
Garage Carport, Detached, Garage
Garage Spaces 1.0
Fence Fenced
Pool None
Community Features None
Utilities Available Cable Available, Electricity Available, Phone Available, Sewer Available, Water Available
View Other
Roof Type Composition
Street Surface None
Accessibility None
Handicap Access None
Porch Front Porch, Patio
Total Parking Spaces 2
Building
Lot Description Level, Private
Story One
Sewer Public Sewer
Water Public
Architectural Style Bungalow, Craftsman
Level or Stories One
Structure Type Cement Siding
New Construction No
Construction Status Resale
Schools
Elementary Schools Ashford Park
Middle Schools Chamblee
High Schools Chamblee Charter
Others
Senior Community no
Restrictions false
Tax ID 18 202 09 013
Special Listing Condition None
Read Less Info
Want to know what your home might be worth? Contact us for a FREE valuation!

Our team is ready to help you sell your home for the highest possible price ASAP

Bought with Keller Knapp, Inc.

"My job is to find and attract mastery-based agents to the office, protect the culture, and make sure everyone is happy! "
516 Sosebee Farm Unit 1211, Grayson, Georgia, 30052, United States






