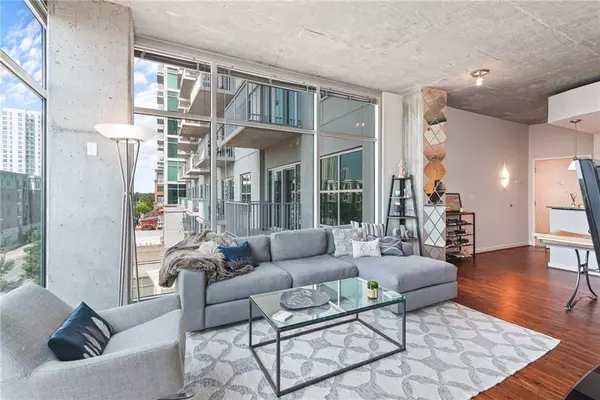$235,000
$235,000
For more information regarding the value of a property, please contact us for a free consultation.
1 Bed
1 Bath
726 SqFt
SOLD DATE : 08/17/2020
Key Details
Sold Price $235,000
Property Type Condo
Sub Type Condominium
Listing Status Sold
Purchase Type For Sale
Square Footage 726 sqft
Price per Sqft $323
Subdivision Eclipse
MLS Listing ID 6753309
Sold Date 08/17/20
Style High Rise (6 or more stories)
Bedrooms 1
Full Baths 1
Construction Status Resale
HOA Y/N No
Originating Board FMLS API
Year Built 2004
Annual Tax Amount $2,080
Tax Year 2019
Lot Size 696 Sqft
Acres 0.016
Property Description
Beautiful, open unit with south-facing views of Atlanta and Midtown from both the master bedroom and living area. Natural light throughout with hardwood floors in kitchen and living area. Stainless steel appliances, granite countertops. Freshly painted and very rare assigned parking spot on same floor as unit. Building features amazing amenities, including 24/7 front desk concierge, upgraded fitness center (including Peloton bikes, yoga studio, new equipment), valet, one of the largest roof-top pools in Buckhead, and lounge areas with outdoor gas grills. Located in the heart of Buckhead, walk to high-end shops and restaurants, Buckhead Theatre, Whole Foods, Trader Joe's, and Publix. Building features convenience store on bottom floor. LOCATION LOCATION LOCATION!!
Water heater, refrigerator, dishwasher, built-in microwave replaced within last 3 years and the entire home was re-painted within last month!
Location
State GA
County Fulton
Area 21 - Atlanta North
Lake Name None
Rooms
Bedroom Description None
Other Rooms Garage(s)
Basement None
Main Level Bedrooms 1
Dining Room Open Concept
Interior
Interior Features High Ceilings 10 ft Main, High Speed Internet, Walk-In Closet(s)
Heating Electric, Hot Water
Cooling Central Air
Flooring Carpet, Hardwood
Fireplaces Type None
Window Features Insulated Windows
Appliance Dishwasher, Dryer, Disposal, Electric Cooktop, Electric Range, Electric Water Heater, Electric Oven, Refrigerator, Microwave, Self Cleaning Oven, Washer
Laundry Laundry Room, Main Level
Exterior
Exterior Feature Balcony
Garage Assigned, Attached, Garage Door Opener, Garage, Valet
Garage Spaces 1.0
Fence None
Pool Heated
Community Features Business Center, Clubhouse, Concierge, Meeting Room, Homeowners Assoc, Public Transportation, Fitness Center, Pool, Sidewalks, Near Schools, Near Shopping, Street Lights
Utilities Available Cable Available, Electricity Available, Phone Available, Sewer Available, Water Available
View City
Roof Type Other
Street Surface Asphalt, Concrete
Accessibility Accessible Approach with Ramp, Accessible Entrance
Handicap Access Accessible Approach with Ramp, Accessible Entrance
Porch None
Total Parking Spaces 1
Private Pool false
Building
Lot Description Other
Story One
Sewer Public Sewer
Water Public
Architectural Style High Rise (6 or more stories)
Level or Stories One
Structure Type Other
New Construction No
Construction Status Resale
Schools
Elementary Schools Garden Hills
Middle Schools Sutton
High Schools North Atlanta
Others
Senior Community no
Restrictions true
Tax ID 17 009900070694
Ownership Condominium
Financing no
Special Listing Condition None
Read Less Info
Want to know what your home might be worth? Contact us for a FREE valuation!

Our team is ready to help you sell your home for the highest possible price ASAP

Bought with Harry Norman Realtors

"My job is to find and attract mastery-based agents to the office, protect the culture, and make sure everyone is happy! "
516 Sosebee Farm Unit 1211, Grayson, Georgia, 30052, United States






