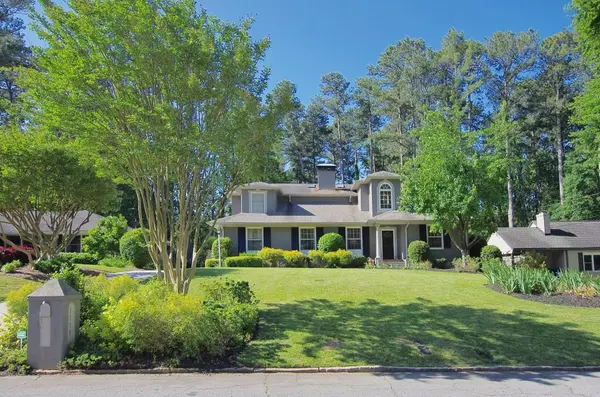$830,000
$850,000
2.4%For more information regarding the value of a property, please contact us for a free consultation.
3 Beds
3 Baths
3,013 SqFt
SOLD DATE : 09/25/2020
Key Details
Sold Price $830,000
Property Type Single Family Home
Sub Type Single Family Residence
Listing Status Sold
Purchase Type For Sale
Square Footage 3,013 sqft
Price per Sqft $275
Subdivision Lavista Park
MLS Listing ID 6722472
Sold Date 09/25/20
Style Traditional
Bedrooms 3
Full Baths 3
Construction Status Resale
HOA Y/N No
Originating Board FMLS API
Year Built 1950
Annual Tax Amount $6,645
Tax Year 2019
Lot Size 0.400 Acres
Acres 0.4
Property Description
Amazing opportunity in the heart of LaVista Park! Executive home on gorgeous lot with pool and 3-car garage. Large rooms throughout, stunning kitchen with double Gaggenau ovens, warming drawers, Sub-Zero fridge, etc. Kitchen open to family room with wet bar and fireplace - opens to screen porch overlooking gorgeous yard and pool. Huge master upstairs with sitting room, private bath and great walk-in closets.Original master on main level makes great guest suite. 3rd BR has solid maple Murphy bed. Formal dining room with custom wallpaper, large formal living room. Custom built 3-car garage has insulated storage above - could be great home office or studio. Updating bathrooms and some other minor upgrades could make this a $1M+ home easily. The lot, the space, and the pool/garage make this a unique opportunity in a very rapidly appreciating neighborhood.
Location
State GA
County Dekalb
Area 52 - Dekalb-West
Lake Name None
Rooms
Bedroom Description Oversized Master
Other Rooms Garage(s)
Basement Crawl Space
Main Level Bedrooms 2
Dining Room Separate Dining Room
Interior
Interior Features Bookcases, High Speed Internet, Entrance Foyer, His and Hers Closets, Low Flow Plumbing Fixtures, Wet Bar, Walk-In Closet(s)
Heating Forced Air
Cooling Central Air
Flooring Carpet, Hardwood
Fireplaces Number 1
Fireplaces Type Family Room, Great Room, Masonry
Window Features None
Appliance Double Oven, Dishwasher, Dryer, Disposal, Refrigerator, Gas Water Heater, Gas Cooktop, Gas Oven, Self Cleaning Oven, Tankless Water Heater, Washer
Laundry Upper Level
Exterior
Exterior Feature Garden, Private Yard, Private Front Entry, Private Rear Entry
Garage Detached, Garage
Garage Spaces 3.0
Fence None
Pool In Ground
Community Features Homeowners Assoc, Public Transportation, Park, Playground, Street Lights, Near Schools, Near Shopping
Utilities Available None
Waterfront Description None
View Other
Roof Type Composition
Street Surface None
Accessibility None
Handicap Access None
Porch Covered, Patio, Screened
Total Parking Spaces 3
Private Pool true
Building
Lot Description Back Yard, Level, Landscaped, Private, Front Yard
Story Two
Sewer Public Sewer
Water Public
Architectural Style Traditional
Level or Stories Two
Structure Type Brick 4 Sides, Stucco
New Construction No
Construction Status Resale
Schools
Elementary Schools Briar Vista
Middle Schools Druid Hills
High Schools Druid Hills
Others
Senior Community no
Restrictions false
Tax ID 18 108 13 009
Special Listing Condition None
Read Less Info
Want to know what your home might be worth? Contact us for a FREE valuation!

Our team is ready to help you sell your home for the highest possible price ASAP

Bought with Harry Norman Realtor

"My job is to find and attract mastery-based agents to the office, protect the culture, and make sure everyone is happy! "
516 Sosebee Farm Unit 1211, Grayson, Georgia, 30052, United States






