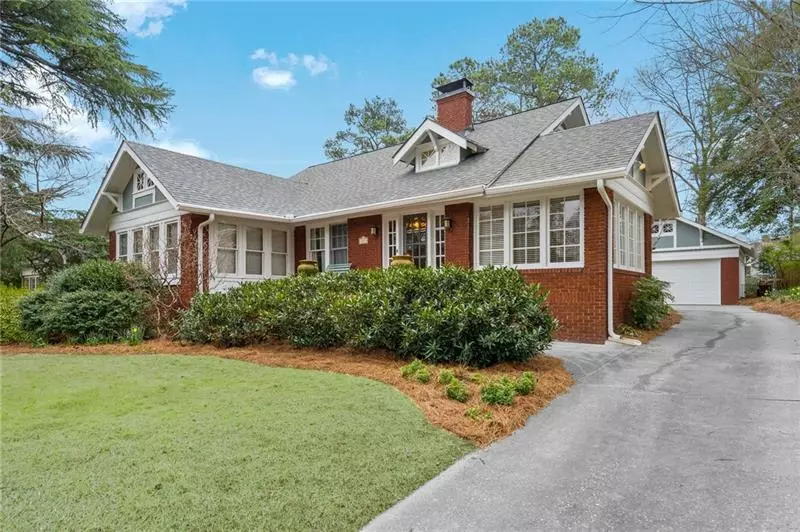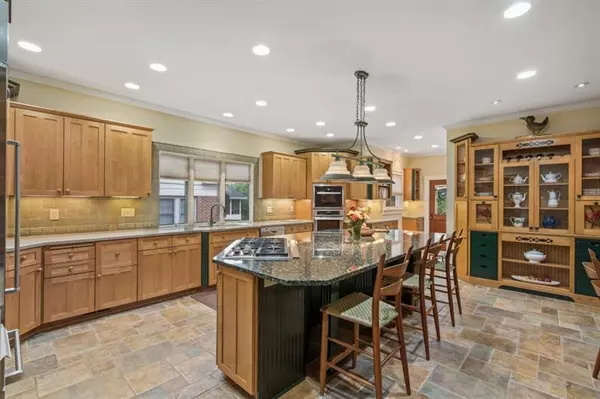$904,000
$937,000
3.5%For more information regarding the value of a property, please contact us for a free consultation.
4 Beds
3 Baths
3,579 SqFt
SOLD DATE : 10/08/2020
Key Details
Sold Price $904,000
Property Type Single Family Home
Sub Type Single Family Residence
Listing Status Sold
Purchase Type For Sale
Square Footage 3,579 sqft
Price per Sqft $252
Subdivision Druid Hills
MLS Listing ID 6739061
Sold Date 10/08/20
Style Craftsman
Bedrooms 4
Full Baths 3
Construction Status Resale
HOA Y/N No
Originating Board FMLS API
Year Built 1922
Annual Tax Amount $8,634
Tax Year 2019
Lot Size 0.300 Acres
Acres 0.3
Property Description
For over 20 years, the owners have restored this home with an emphasis not only on exceptional artisanship but also on remaining timeless. In a neighborhood of historic houses, this home is the quintessential, and rare, example of what architect Leila Ross Wilburn once coined "something a little different". Suited perfectly for the gentle topography, don't be fooled by the home's ingenious, "unassuming" appearance as within you will find over 3,500 sq ft of living space! From the moment of conceptualization, this home was already ahead of its time with a remarkably open, spacious floorplan. Original features include beveled-glass French doors, light-filled sunroom, and extensive millwork. Modern updates have kept the home warm and welcoming today as it was in 1922.The main level Living Room, Dining Room, and enclosed Front Porch are all over-sized, flow seamlessly and make entertaining as easy as opening the front door! The Home Office includes custom cherry shelving and cabinetry. The Kitchen is a chef's dream and features an expansive island that is perfect for socializing with friends and family. Retiring to the upper-level master suite makes the end of every day extra special - featuring a seating area, built in barrister bookcases, underfloor heating in the Master Bath and a local artist's stained-glass window. Outside find a separate over-sized 2 car garage and a gorgeously landscaped oasis. Centrally located, your new home is a short walk to Emory Village or a short drive to your favorite spots in Decatur, Vi-Hi, Midtown, and Buckhead. Some homes opt for a "historical refresh" and others for a "modern renovation"; this home has both - an appreciation of the past but additions and renovations that make it comfortable in the present.
Location
State GA
County Dekalb
Area 52 - Dekalb-West
Lake Name None
Rooms
Bedroom Description Oversized Master, Sitting Room
Other Rooms Pergola
Basement Exterior Entry, Interior Entry, Unfinished
Main Level Bedrooms 3
Dining Room Separate Dining Room
Interior
Interior Features Bookcases, High Ceilings 9 ft Main, High Ceilings 10 ft Upper, His and Hers Closets, Low Flow Plumbing Fixtures, Walk-In Closet(s), Other
Heating Central, Natural Gas
Cooling Ceiling Fan(s), Central Air
Flooring Ceramic Tile, Hardwood
Fireplaces Number 2
Fireplaces Type Gas Log, Living Room, Other Room
Window Features Insulated Windows
Appliance Dishwasher, Disposal, Double Oven, Dryer, Electric Oven, ENERGY STAR Qualified Appliances, Gas Cooktop, Gas Water Heater, Refrigerator, Self Cleaning Oven, Washer, Other
Laundry In Hall, Main Level, Upper Level
Exterior
Exterior Feature Courtyard, Private Front Entry, Private Rear Entry
Parking Features Detached, Garage, Garage Door Opener, Level Driveway, Storage
Garage Spaces 2.0
Fence Back Yard
Pool None
Community Features Country Club, Golf, Near Schools, Near Shopping, Park, Restaurant, Sidewalks, Street Lights
Utilities Available Cable Available, Electricity Available, Natural Gas Available, Sewer Available, Underground Utilities, Water Available
Waterfront Description None
View Other
Roof Type Shingle
Street Surface Paved
Accessibility None
Handicap Access None
Porch Front Porch, Patio, Rear Porch
Total Parking Spaces 2
Building
Lot Description Back Yard, Landscaped, Level
Story Two
Sewer Public Sewer
Water Public
Architectural Style Craftsman
Level or Stories Two
Structure Type Brick 4 Sides, Cement Siding, Stucco
New Construction No
Construction Status Resale
Schools
Elementary Schools Fernbank
Middle Schools Druid Hills
High Schools Druid Hills
Others
Senior Community no
Restrictions false
Tax ID 18 054 08 004
Ownership Fee Simple
Financing no
Special Listing Condition None
Read Less Info
Want to know what your home might be worth? Contact us for a FREE valuation!

Our team is ready to help you sell your home for the highest possible price ASAP

Bought with Ansley Atlanta Real Estate, LLC

"My job is to find and attract mastery-based agents to the office, protect the culture, and make sure everyone is happy! "
516 Sosebee Farm Unit 1211, Grayson, Georgia, 30052, United States






