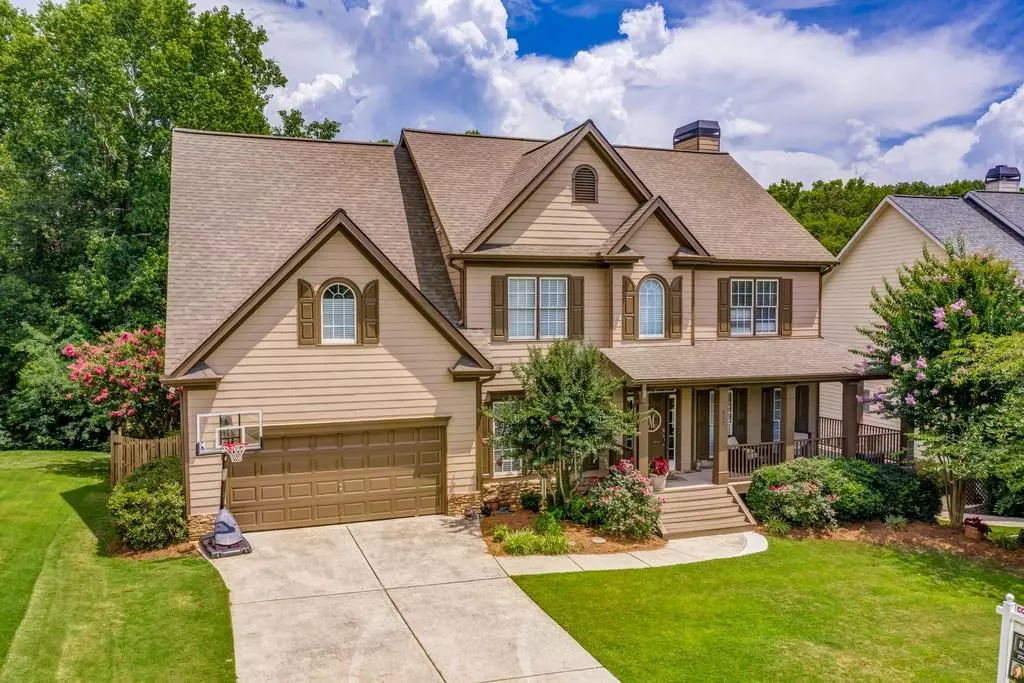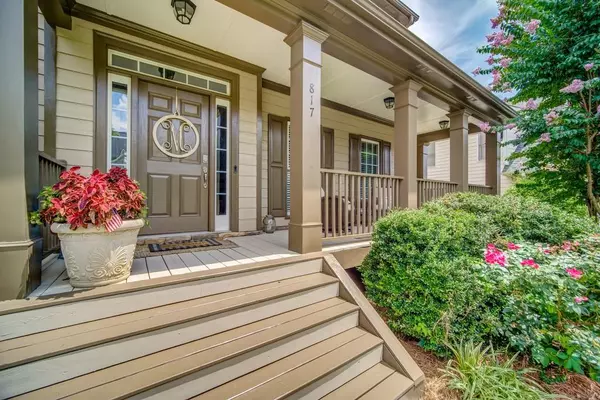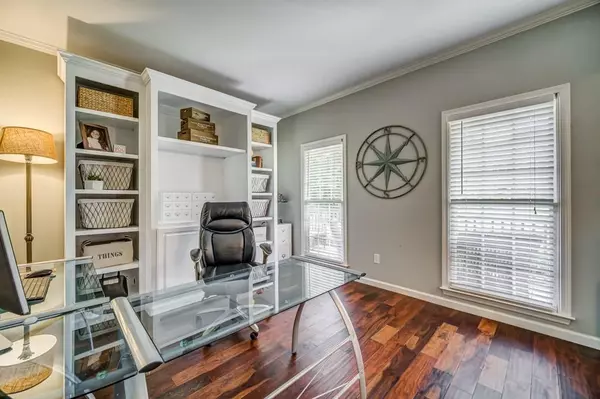$387,000
$375,000
3.2%For more information regarding the value of a property, please contact us for a free consultation.
5 Beds
4.5 Baths
3,031 SqFt
SOLD DATE : 08/28/2020
Key Details
Sold Price $387,000
Property Type Single Family Home
Sub Type Single Family Residence
Listing Status Sold
Purchase Type For Sale
Square Footage 3,031 sqft
Price per Sqft $127
Subdivision Middlebrooke
MLS Listing ID 6750908
Sold Date 08/28/20
Style Traditional
Bedrooms 5
Full Baths 4
Half Baths 1
Construction Status Resale
HOA Fees $750
HOA Y/N Yes
Originating Board FMLS API
Year Built 2003
Annual Tax Amount $3,050
Tax Year 2018
Lot Size 9,583 Sqft
Acres 0.22
Property Description
Fabulous 5BR 5 bath home located in the sought after Middlebrooke community! Beautiful hardwoods welcome you into the inviting foyer flanked by formal living/office and dining rooms. The stacked stone fireplace is the centerpiece of the family room which flows into a spacious kitchen with center island, SS appliances, walk in pantry and breakfast area. Powder room and one of two laundry rooms complete main level. Upper level boasts 4 bedrooms and 3 full baths! Master suite has a cozy sitting area and recently updated tiled master bath with his/her vanities, separate tub and shower. Large walk in closet with custom shelving system. You will love the new gorgeous tiled guest bathroom off hallway with 2ND LAUNDRY closet making it so convenient! Plus there is a jack and jill bathroom shared by 2 secondary bedrooms! Terrace level provides a large private 5th bedroom complete with hardwood floors and full bath-perfect as a teen suite! Tons of storage in the rest of the unfinished terrace level that walks out to a paved patio, storage shed, and a large deck where you can relax with friends and family near the above ground pool! (Pool can be removed by seller). Private, flat backyard that backs up to a nature preserve! Amenities include 2 pools, tennis, soccer practice field, basketball courts, clubhouse, playground, and year round events and activities for all ages. Award winning Cherokee County schools! 1 year home warranty included! Tour this property from the comfort of your home VIRTUALLY! Click on the 3D Virtual Tour attached.
Location
State GA
County Cherokee
Area 113 - Cherokee County
Lake Name None
Rooms
Bedroom Description Other
Other Rooms None
Basement Finished
Dining Room Separate Dining Room
Interior
Interior Features Entrance Foyer, Walk-In Closet(s)
Heating Central, Forced Air, Natural Gas
Cooling Ceiling Fan(s), Central Air
Flooring Hardwood
Fireplaces Number 1
Fireplaces Type Family Room, Factory Built, Great Room
Window Features None
Appliance Dishwasher, Gas Range, Microwave
Laundry None
Exterior
Exterior Feature Other, Balcony
Garage Attached, Garage Door Opener, Driveway, Garage, Garage Faces Front, Kitchen Level, Level Driveway
Garage Spaces 2.0
Fence None
Pool Above Ground
Community Features Clubhouse, Homeowners Assoc, Playground, Pool, Sidewalks, Street Lights, Tennis Court(s)
Utilities Available None
Waterfront Description None
View Other
Roof Type Composition
Street Surface None
Accessibility None
Handicap Access None
Porch None
Total Parking Spaces 2
Private Pool true
Building
Lot Description Back Yard, Level, Landscaped, Wooded, Front Yard
Story Two
Sewer Public Sewer
Water Public
Architectural Style Traditional
Level or Stories Two
Structure Type Other
New Construction No
Construction Status Resale
Schools
Elementary Schools Hickory Flat - Cherokee
Middle Schools Dean Rusk
High Schools Sequoyah
Others
HOA Fee Include Swim/Tennis
Senior Community no
Restrictions false
Tax ID 15N26C 106
Special Listing Condition None
Read Less Info
Want to know what your home might be worth? Contact us for a FREE valuation!

Our team is ready to help you sell your home for the highest possible price ASAP

Bought with Keller Williams Realty Partners

"My job is to find and attract mastery-based agents to the office, protect the culture, and make sure everyone is happy! "
516 Sosebee Farm Unit 1211, Grayson, Georgia, 30052, United States






