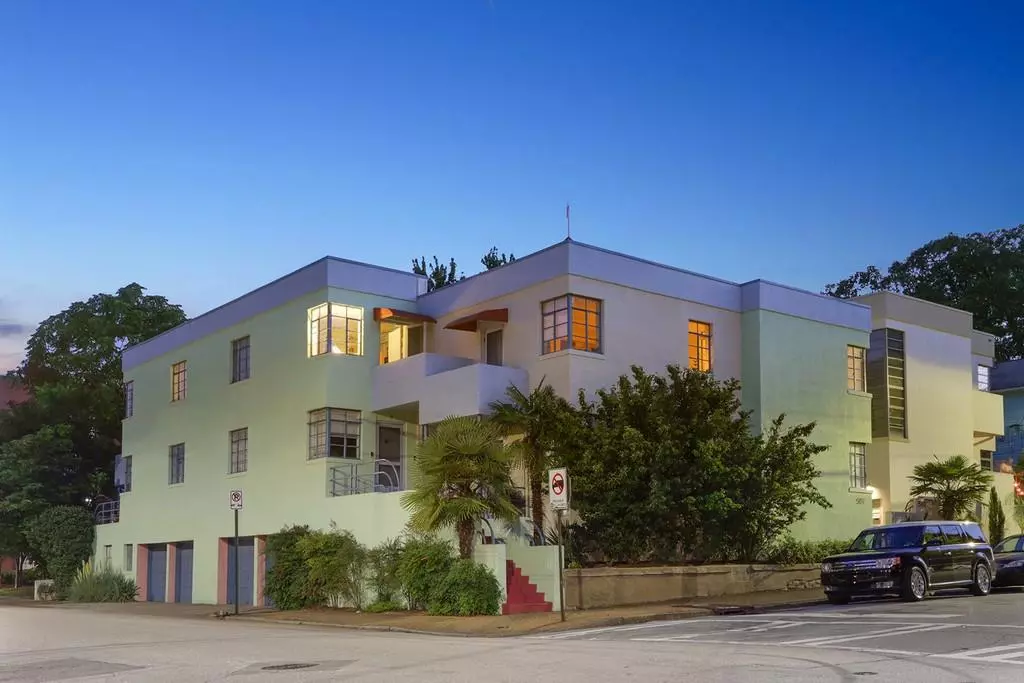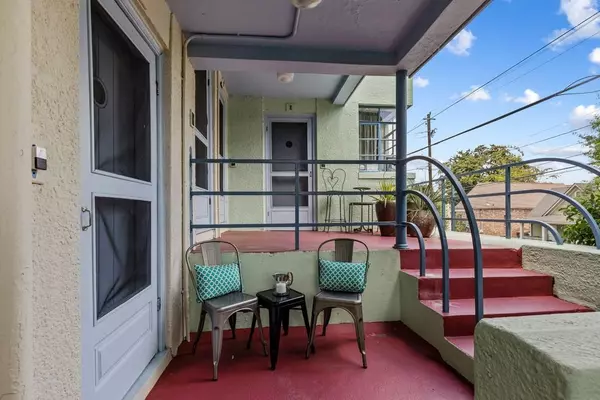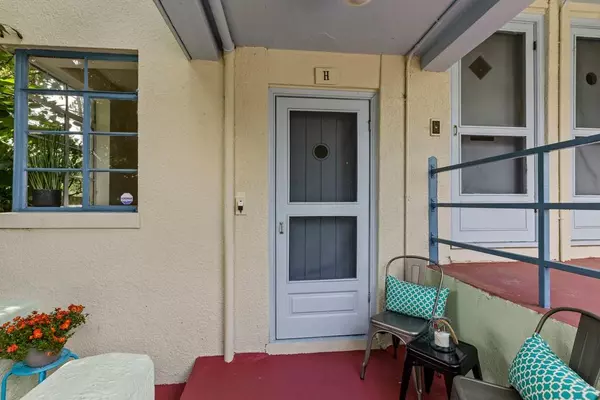$291,500
$299,000
2.5%For more information regarding the value of a property, please contact us for a free consultation.
2 Beds
1 Bath
797 SqFt
SOLD DATE : 08/20/2020
Key Details
Sold Price $291,500
Property Type Condo
Sub Type Condominium
Listing Status Sold
Purchase Type For Sale
Square Footage 797 sqft
Price per Sqft $365
Subdivision Wigwam
MLS Listing ID 6752311
Sold Date 08/20/20
Style Contemporary/Modern
Bedrooms 2
Full Baths 1
Construction Status Resale
HOA Fees $239
HOA Y/N Yes
Originating Board FMLS API
Year Built 1941
Annual Tax Amount $3,603
Tax Year 2019
Property Description
Where Old Fourth Ward meets Inman Park and the Martin Luther King Landmark District is the home to an Atlanta historical building, The Wigwam Condominiums. Literally steps from the Beltine’s Eastside Trail, with a 95-walk score and an 89-bike score enjoy the park your car lifestyle with everything at your fingertips. Krog St, Ponce City Market, Studioplex, L5P, Inman Park Festival and the Lantern Parade. This unique, Miami inspired, Art Deco, building with the palm tree dotted courtyard is one hot location! Nearly 9’ ceilings create an expansive space and distinctive details like the steel cornered hinged windows and frosted glass and metal sliding barn door complete the vibe. All appliances convey, low HOA fees and a storage unit. Come and see this one of a kind opportunity. BE SURE TO SEE OUR VIDEO LINK ATTACHED TO THE LISTING.
Location
State GA
County Fulton
Area 23 - Atlanta North
Lake Name None
Rooms
Bedroom Description Master on Main
Other Rooms None
Basement None
Main Level Bedrooms 2
Dining Room Open Concept
Interior
Interior Features High Ceilings 9 ft Main, Other
Heating Central, Electric, Forced Air
Cooling Ceiling Fan(s), Central Air
Flooring Ceramic Tile, Hardwood
Fireplaces Type None
Window Features None
Appliance Dishwasher, Dryer, Disposal, Electric Range, Refrigerator, Microwave, Self Cleaning Oven, Washer
Laundry In Hall
Exterior
Exterior Feature Gas Grill, Private Front Entry, Storage, Courtyard
Garage Unassigned
Fence Wrought Iron
Pool None
Community Features Near Beltline, Public Transportation, Near Trails/Greenway, Park, Sidewalks, Street Lights, Near Marta, Near Schools, Near Shopping
Utilities Available Cable Available, Electricity Available, Phone Available, Water Available
Waterfront Description None
View City
Roof Type Other
Street Surface None
Accessibility None
Handicap Access None
Porch Covered, Front Porch, Patio
Building
Lot Description Level, Landscaped
Story One
Sewer Public Sewer
Water Public
Architectural Style Contemporary/Modern
Level or Stories One
Structure Type Stucco
New Construction No
Construction Status Resale
Schools
Elementary Schools Hope-Hill
Middle Schools David T Howard
High Schools Grady
Others
HOA Fee Include Maintenance Structure, Trash, Maintenance Grounds, Pest Control, Sewer, Termite, Water
Senior Community no
Restrictions true
Tax ID 14 004600122678
Ownership Condominium
Financing no
Special Listing Condition None
Read Less Info
Want to know what your home might be worth? Contact us for a FREE valuation!

Our team is ready to help you sell your home for the highest possible price ASAP

Bought with Keller Williams Realty Intown ATL

"My job is to find and attract mastery-based agents to the office, protect the culture, and make sure everyone is happy! "
516 Sosebee Farm Unit 1211, Grayson, Georgia, 30052, United States






