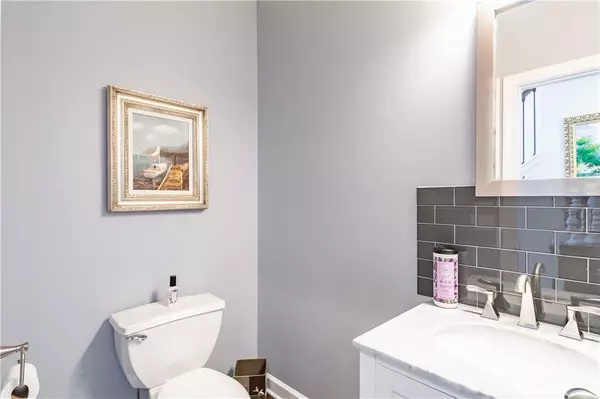$406,500
$409,900
0.8%For more information regarding the value of a property, please contact us for a free consultation.
4 Beds
2.5 Baths
3,107 SqFt
SOLD DATE : 08/21/2020
Key Details
Sold Price $406,500
Property Type Single Family Home
Sub Type Single Family Residence
Listing Status Sold
Purchase Type For Sale
Square Footage 3,107 sqft
Price per Sqft $130
Subdivision Shiloh Valley
MLS Listing ID 6740712
Sold Date 08/21/20
Style Colonial
Bedrooms 4
Full Baths 2
Half Baths 1
Construction Status Updated/Remodeled
HOA Fees $550
HOA Y/N Yes
Originating Board FMLS API
Year Built 2003
Annual Tax Amount $3,080
Tax Year 2019
Lot Size 5,662 Sqft
Acres 0.13
Property Description
Gorgeous pristine Colonial style home in Shiloh Valley community in Kennesaw. This newly renovated home has tons of upgrades and high end finishes including: NEW upgraded architectural shingle roof, fresh exterior painting including brick and trim, NEW hardy plank sidding, new front door, NEW double pane windows, upgraded black frame windows in the front of the home, NEW HVAC, NEW water heater, wrought iron banisters, all hardwood floors throughout the home, updated master bath suite with his and hers custom closets. Remodeled Kitchen w/ granite counter tops, stainless steel appliances, freshly painted cabinets with new doors and recessed light fixtures. Kitchen area has great size breakfast area with open concept to family room, built in cabinets and gas fireplace. Remodeled master suite including separate his and hers custom furniture closets, master bath with frameless shower door, granite vanity tops & tile floors. Partially finished terrace level w/stubbed bath, ready office & bonus room/playroom with interior access from the large sized garage. Exterior Deck was recently extended and renovated with designer porcelain ceramic tile flooring, it overlooks the beautiful private backyard, perfect for family BBQ. Don't forget to take a look at the large workshop/storage area under the deck with exterior side entry door, 2 car garage with tons of storage space. Professional Landscaping with extensive retaining wall and new cement steps in the front with iron railing enhancing the front of this Kennesaw beauty. Perfect location near major fine dinning, shopping and 5 minutes from I-75 and major intersection Barret Pkwy and Hwy 41.
Location
State GA
County Cobb
Area 75 - Cobb-West
Lake Name None
Rooms
Bedroom Description Oversized Master
Other Rooms Workshop
Basement Bath/Stubbed, Finished, Interior Entry, Partial
Dining Room Separate Dining Room
Interior
Interior Features Bookcases, Disappearing Attic Stairs, Entrance Foyer, Entrance Foyer 2 Story, High Ceilings 9 ft Main, High Speed Internet, His and Hers Closets, Low Flow Plumbing Fixtures, Tray Ceiling(s), Walk-In Closet(s)
Heating Forced Air, Hot Water, Natural Gas, Zoned
Cooling Central Air, Humidity Control, Zoned
Flooring Ceramic Tile, Hardwood
Fireplaces Number 1
Fireplaces Type Factory Built, Family Room
Window Features Insulated Windows, Shutters
Appliance Dishwasher, Disposal, Double Oven, Electric Range, ENERGY STAR Qualified Appliances, Gas Water Heater, Microwave, Range Hood, Self Cleaning Oven
Laundry Laundry Room, Upper Level
Exterior
Exterior Feature Garden, Private Yard, Storage
Garage Attached, Covered, Drive Under Main Level, Driveway, Garage, Garage Door Opener, Garage Faces Front
Garage Spaces 2.0
Fence Back Yard, Fenced, Privacy
Pool None
Community Features Clubhouse, Homeowners Assoc, Near Marta, Near Schools, Near Shopping, Near Trails/Greenway, Playground, Pool, Public Transportation, Restaurant, Street Lights, Tennis Court(s)
Utilities Available Cable Available, Electricity Available, Natural Gas Available, Phone Available, Sewer Available, Underground Utilities, Water Available
Waterfront Description None
View Other
Roof Type Composition, Shingle, Tile
Street Surface Asphalt, Paved
Accessibility None
Handicap Access None
Porch Covered, Deck
Total Parking Spaces 2
Building
Lot Description Back Yard, Front Yard, Landscaped, Private, Sloped, Wooded
Story Two
Sewer Public Sewer
Water Public
Architectural Style Colonial
Level or Stories Two
Structure Type Brick Front, Cement Siding, Frame
New Construction No
Construction Status Updated/Remodeled
Schools
Elementary Schools Bells Ferry
Middle Schools Daniell
High Schools Sprayberry
Others
HOA Fee Include Reserve Fund, Swim/Tennis
Senior Community no
Restrictions false
Tax ID 16078900180
Ownership Other
Financing yes
Special Listing Condition None
Read Less Info
Want to know what your home might be worth? Contact us for a FREE valuation!

Our team is ready to help you sell your home for the highest possible price ASAP

Bought with Atlanta Communities

"My job is to find and attract mastery-based agents to the office, protect the culture, and make sure everyone is happy! "
516 Sosebee Farm Unit 1211, Grayson, Georgia, 30052, United States






