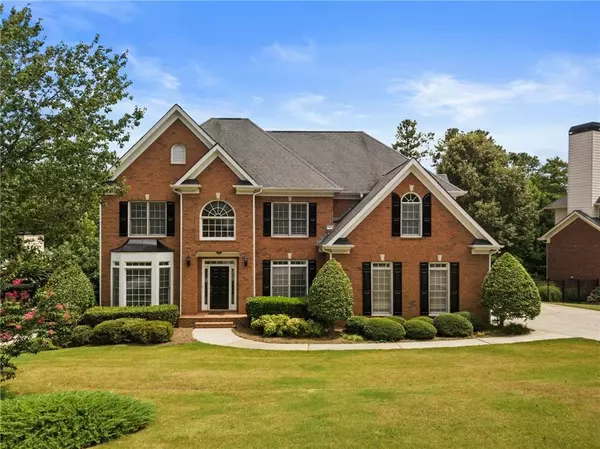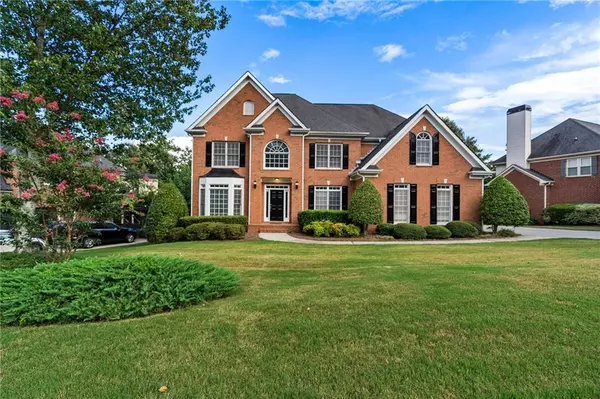$540,000
$540,000
For more information regarding the value of a property, please contact us for a free consultation.
6 Beds
5 Baths
4,900 SqFt
SOLD DATE : 08/31/2020
Key Details
Sold Price $540,000
Property Type Single Family Home
Sub Type Single Family Residence
Listing Status Sold
Purchase Type For Sale
Square Footage 4,900 sqft
Price per Sqft $110
Subdivision Seven Oaks
MLS Listing ID 6752302
Sold Date 08/31/20
Style Traditional
Bedrooms 6
Full Baths 5
Construction Status Resale
HOA Fees $1,550
HOA Y/N Yes
Originating Board FMLS API
Year Built 1997
Annual Tax Amount $5,378
Tax Year 2019
Lot Size 0.327 Acres
Acres 0.3275
Property Description
Your dream home awaits you. Stately red brick home sits perfectly on your level, lot. Carry your grocery bags directly from the garage into your freshly updated white Kitchen! This on trend white cabinet and black granite Kitchen features BRAND NEW, top-of-the-line, brand new appliances. Not 1...but 2 massive pantries ready to hold all the ingredients a home chef needs. Cooking in this Kitchen will never get boring. You look out over your lush, green, fully fenced backyard while washing dishes, and the open concept allows you to be a part of the family activities in the 2 story Family Room. Grand windows in the 2 story foyer and 2 story Family Room allow natural light to stream in all day at this North facing home. Comfortably host guests with a bedroom and bathroom on the main level of the house. All secondary bedrooms boast walk-in closets. The updated bathrooms are straight out of a magazine!! White cabinets, light colored granite and brushed nickel fixtures...get ready to be a proud homeowner. Your Owner's Suite has sitting room space, trey ceilings and the massive closet of your dreams...you could even add an island with drawers in the Owner's closet. The Terrace level is finished with brand new carpet and ready for all your big basement dreams. Media Room, workout space, extra living space and an existing full bathroom. Also some great unfinished space with built in shelving for organization. New carpet throughout, new paint throughout, new appliances, new bathroom fixtures, new light fixtures, new garage floor paint...if you want a home with everything new.... in a well established community AND the best school districts...look no further, this is the one!
Location
State GA
County Fulton
Area 14 - Fulton North
Lake Name None
Rooms
Bedroom Description Oversized Master
Other Rooms None
Basement Daylight, Exterior Entry, Finished, Finished Bath, Full, Interior Entry
Main Level Bedrooms 1
Dining Room Seats 12+, Separate Dining Room
Interior
Interior Features Cathedral Ceiling(s), Disappearing Attic Stairs, Double Vanity, Entrance Foyer 2 Story, High Ceilings 10 ft Lower, High Speed Internet, Tray Ceiling(s), Walk-In Closet(s)
Heating Central, Forced Air, Natural Gas
Cooling Ceiling Fan(s), Central Air, Zoned
Flooring Carpet, Ceramic Tile, Hardwood
Fireplaces Number 1
Fireplaces Type Family Room, Gas Starter, Living Room
Window Features Insulated Windows
Appliance Dishwasher, Disposal, Gas Oven, Gas Range, Gas Water Heater, Microwave, Refrigerator
Laundry Laundry Room, Main Level
Exterior
Exterior Feature Private Yard
Garage Garage, Garage Door Opener, Garage Faces Side, Kitchen Level, Level Driveway
Garage Spaces 2.0
Fence Back Yard, Fenced, Wrought Iron
Pool None
Community Features Clubhouse, Homeowners Assoc, Near Schools, Near Shopping, Near Trails/Greenway, Park, Playground, Pool, Sidewalks, Street Lights, Swim Team, Tennis Court(s)
Utilities Available Cable Available, Electricity Available, Natural Gas Available, Phone Available, Sewer Available, Underground Utilities, Water Available
Waterfront Description None
View Other
Roof Type Shingle
Street Surface Asphalt, Paved
Accessibility None
Handicap Access None
Porch Deck, Rear Porch
Total Parking Spaces 2
Building
Lot Description Back Yard, Landscaped, Level, Private
Story Two
Sewer Public Sewer
Water Public
Architectural Style Traditional
Level or Stories Two
Structure Type Brick 3 Sides
New Construction No
Construction Status Resale
Schools
Elementary Schools Findley Oaks
Middle Schools River Trail
High Schools Northview
Others
HOA Fee Include Insurance, Swim/Tennis, Trash
Senior Community no
Restrictions false
Tax ID 21 574012291571
Special Listing Condition None
Read Less Info
Want to know what your home might be worth? Contact us for a FREE valuation!

Our team is ready to help you sell your home for the highest possible price ASAP

Bought with Realty One Group Edge

"My job is to find and attract mastery-based agents to the office, protect the culture, and make sure everyone is happy! "
516 Sosebee Farm Unit 1211, Grayson, Georgia, 30052, United States






