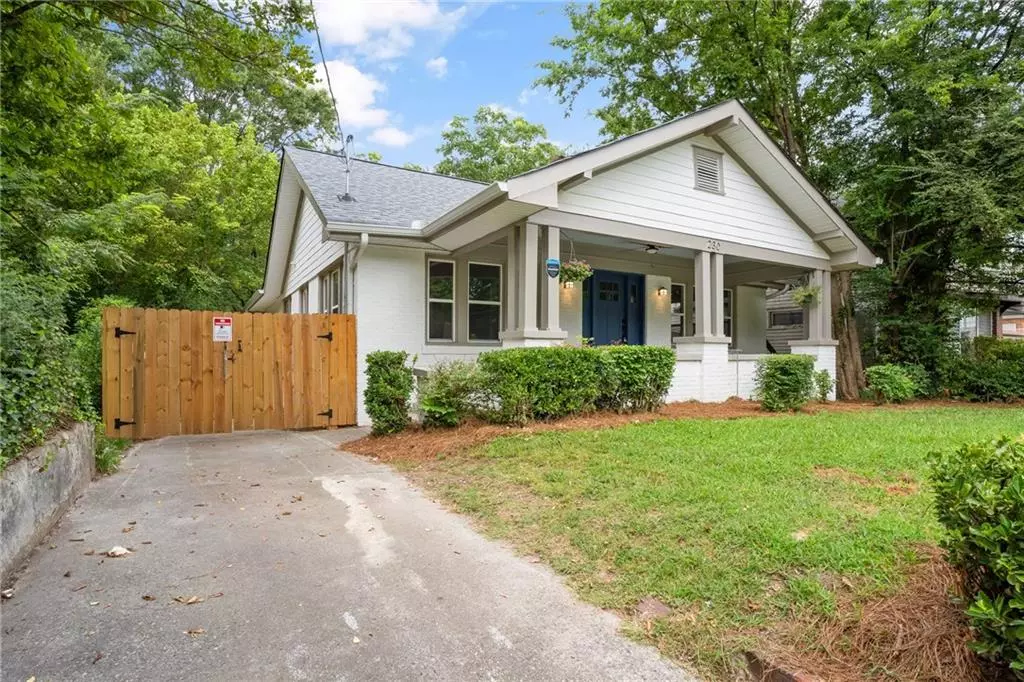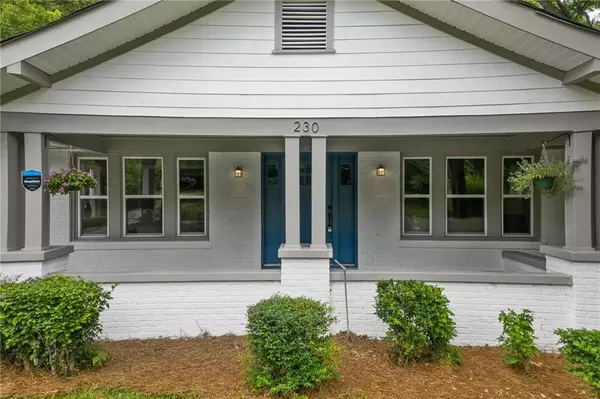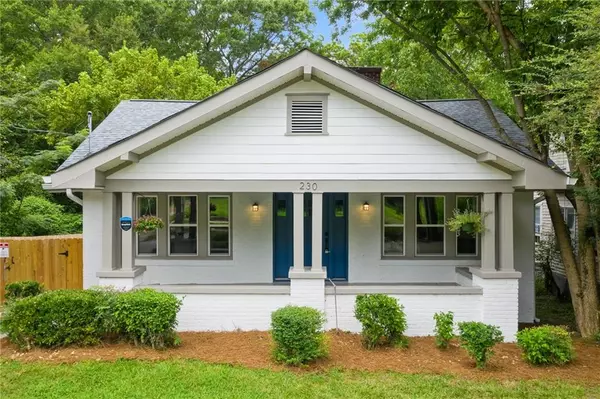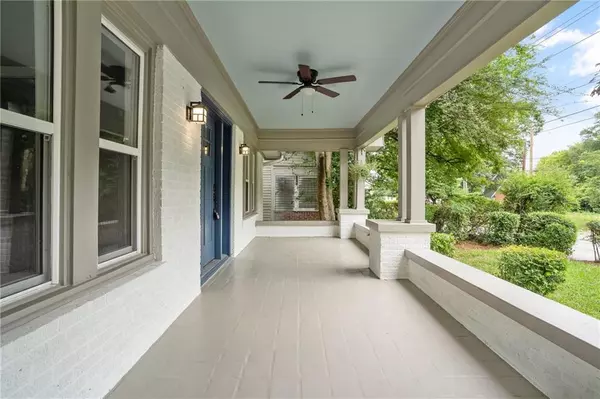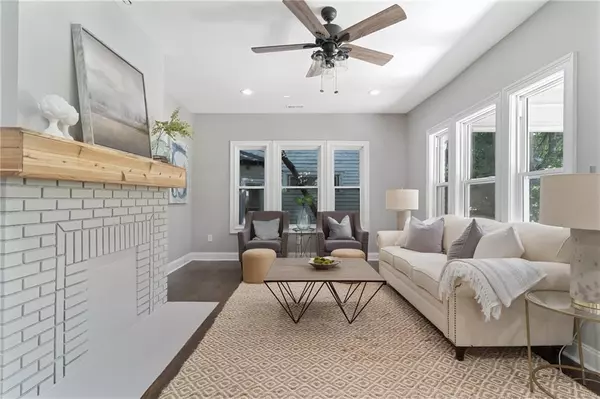$353,500
$353,500
For more information regarding the value of a property, please contact us for a free consultation.
3 Beds
2 Baths
1,905 SqFt
SOLD DATE : 10/12/2020
Key Details
Sold Price $353,500
Property Type Single Family Home
Sub Type Single Family Residence
Listing Status Sold
Purchase Type For Sale
Square Footage 1,905 sqft
Price per Sqft $185
Subdivision Washington Park
MLS Listing ID 6736189
Sold Date 10/12/20
Style Bungalow
Bedrooms 3
Full Baths 2
Construction Status Updated/Remodeled
HOA Y/N No
Originating Board FMLS API
Year Built 1930
Annual Tax Amount $2,521
Tax Year 2019
Lot Size 0.344 Acres
Acres 0.3444
Property Description
Beautiful Bungalow in Washington Park. This 4 sided Brick, 3 Bedroom 2 Bath home has been completely renovated! Inviting front porch welcomes you as you enter into a natural light filled living room. Flow into the oversized dining room opening to kitchen with SS appliances, granite counters, herringbone backsplash, farmhouse apron sink, bronze fixtures + white cabinetry. Espresso hardwood floors throughout. Spacious bedrooms include a well appointed master suite, walk-in closet and nice sized ensuite with double vanity, designer tile floors and glass encased shower. The property is situated on .34 acres with a massive backyard that allows for an ADU, guesthouse or whatever additional space one desires: it also backs up to Ashby Circle Play-lot. Partial basement can be finished out for an office, entertainment area or AirBNB.
The home is perfectly positioned with access to every part of the city including; Mercedes Benz Stadium, Atlanta BeltLine Westside Trail, Washington Park natatorium, Westside Reservoir park, over 280 restaurants as well as, 1-20, I-85, and I-75
Location
State GA
County Fulton
Area 23 - Atlanta North
Lake Name None
Rooms
Bedroom Description Master on Main
Other Rooms None
Basement Driveway Access, Exterior Entry, Interior Entry, Partial, Unfinished
Main Level Bedrooms 3
Dining Room Open Concept, Separate Dining Room
Interior
Interior Features High Ceilings 9 ft Upper
Heating Central, Forced Air
Cooling Ceiling Fan(s), Central Air
Flooring Hardwood
Fireplaces Number 2
Fireplaces Type Decorative, Family Room, Master Bedroom
Window Features Insulated Windows
Appliance Dishwasher, Electric Cooktop, Electric Oven, Electric Water Heater
Laundry Laundry Room, Main Level
Exterior
Exterior Feature Private Front Entry, Private Rear Entry, Private Yard
Garage Driveway, Parking Pad
Fence Back Yard, Chain Link, Fenced, Wood
Pool None
Community Features Near Schools, Near Shopping, Near Trails/Greenway, Park, Playground, Public Transportation, Sidewalks, Street Lights
Utilities Available Cable Available, Electricity Available, Sewer Available, Underground Utilities, Water Available
View City
Roof Type Composition
Street Surface Asphalt
Accessibility None
Handicap Access None
Porch Front Porch
Building
Lot Description Back Yard, Private, Wooded
Story One and One Half
Sewer Public Sewer
Water Public
Architectural Style Bungalow
Level or Stories One and One Half
Structure Type Brick 4 Sides
New Construction No
Construction Status Updated/Remodeled
Schools
Elementary Schools M. A. Jones
Middle Schools Brown
High Schools Booker T. Washington
Others
Senior Community no
Restrictions false
Tax ID 14 011500070113
Ownership Fee Simple
Special Listing Condition None
Read Less Info
Want to know what your home might be worth? Contact us for a FREE valuation!

Our team is ready to help you sell your home for the highest possible price ASAP

Bought with Non FMLS Member

"My job is to find and attract mastery-based agents to the office, protect the culture, and make sure everyone is happy! "
516 Sosebee Farm Unit 1211, Grayson, Georgia, 30052, United States

