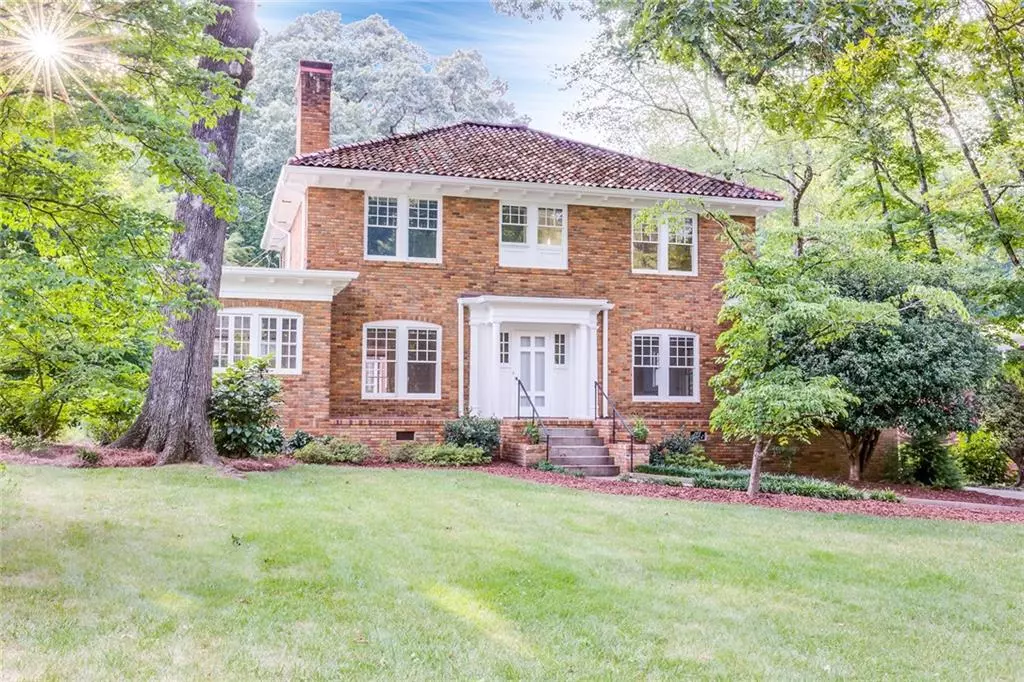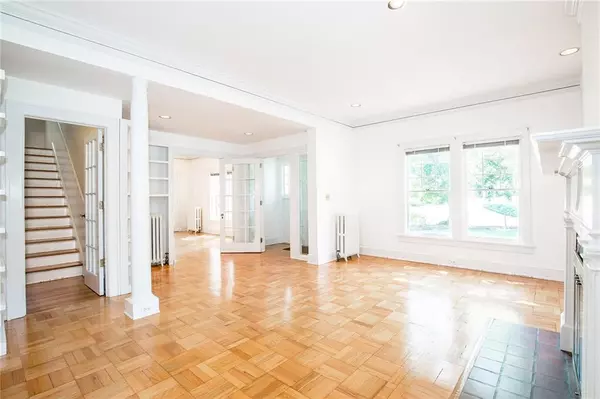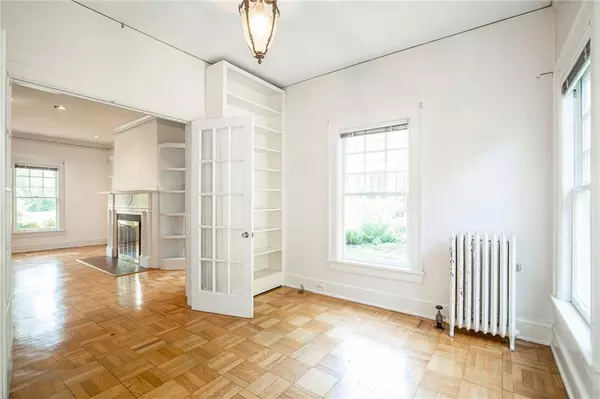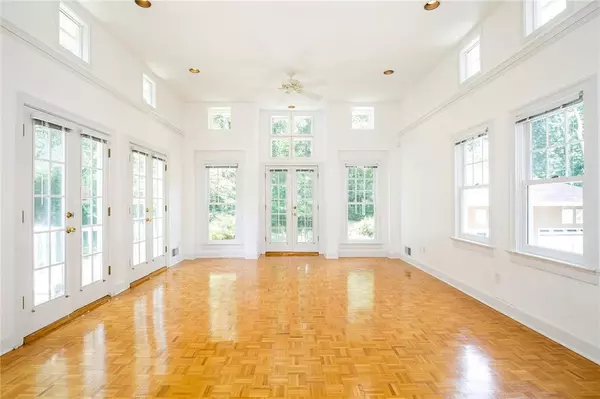$1,200,000
$1,249,000
3.9%For more information regarding the value of a property, please contact us for a free consultation.
4 Beds
3.5 Baths
3,266 SqFt
SOLD DATE : 09/18/2020
Key Details
Sold Price $1,200,000
Property Type Single Family Home
Sub Type Single Family Residence
Listing Status Sold
Purchase Type For Sale
Square Footage 3,266 sqft
Price per Sqft $367
Subdivision Druid Hills
MLS Listing ID 6755062
Sold Date 09/18/20
Style Traditional
Bedrooms 4
Full Baths 3
Half Baths 1
Construction Status Resale
HOA Y/N No
Originating Board FMLS API
Year Built 1925
Annual Tax Amount $17,024
Tax Year 2019
Lot Size 1.250 Acres
Acres 1.25
Property Description
This Rare Opportunity for 1925 Historic Home designed by renowned woman architect, Leila Ross Wilburn, on Druid Hill’s most coveted street on estate lot (1.25 acres) is ready to become your dream home. In virtually original condition, lovingly maintained by current owners for +45 years, this prime example of significant early 20th century architecture is resplendent in original details including barrel tile roof, high ceilings and spacious rooms, parquet hardwood floors, sun-filled windows, French doors, trims/mouldings & hardware, complimented by a woodland wonderland back yard designed by owner who is a Master Gardener. With ample square footage to update or add-on, you can bring this gem into the 21st Century for a showcase home. One block from Emory Village, two blocks from Emory University and CDC, minutes to Druid Hills Golf Club, public and private schools, surrounded by parks including Lullwater Park and historic Olmsted Park, easy access to all Intown amenities, Midtown, Virginia-Highland, Morningside, Decatur, Buckhead; 20 minutes to Hartsfield Intl Airport; Intown Living at it's finest!
Location
State GA
County Dekalb
Area 24 - Atlanta North
Lake Name None
Rooms
Bedroom Description Other
Other Rooms Workshop
Basement Daylight, Driveway Access, Exterior Entry, Full, Interior Entry
Dining Room Seats 12+, Separate Dining Room
Interior
Interior Features Bookcases, Entrance Foyer, High Ceilings 9 ft Upper, High Ceilings 10 ft Main, Other
Heating Central, Heat Pump, Natural Gas
Cooling Central Air, Heat Pump
Flooring Hardwood
Fireplaces Number 2
Fireplaces Type Living Room, Master Bedroom
Window Features Storm Window(s)
Appliance Dishwasher, Disposal, Dryer, Gas Range, Refrigerator, Washer
Laundry Other
Exterior
Exterior Feature Garden, Private Front Entry, Private Rear Entry, Private Yard
Parking Features Detached, Garage, Garage Door Opener, Kitchen Level, Level Driveway
Garage Spaces 2.0
Fence Back Yard
Pool None
Community Features Fitness Center, Near Schools, Near Shopping, Near Trails/Greenway, Park, Playground, Pool, Restaurant, Sidewalks, Swim Team
Utilities Available Cable Available, Electricity Available, Natural Gas Available, Phone Available, Sewer Available, Underground Utilities, Water Available
View Other
Roof Type Tile
Street Surface Paved
Accessibility None
Handicap Access None
Porch Screened, Side Porch
Total Parking Spaces 2
Building
Lot Description Back Yard, Front Yard, Landscaped, Level, Private, Wooded
Story Two
Sewer Public Sewer
Water Public
Architectural Style Traditional
Level or Stories Two
Structure Type Brick 4 Sides
New Construction No
Construction Status Resale
Schools
Elementary Schools Fernbank
Middle Schools Druid Hills
High Schools Druid Hills
Others
Senior Community no
Restrictions false
Tax ID 18 002 06 071
Special Listing Condition None
Read Less Info
Want to know what your home might be worth? Contact us for a FREE valuation!

Our team is ready to help you sell your home for the highest possible price ASAP

Bought with Keller Williams Realty Atl Perimeter

"My job is to find and attract mastery-based agents to the office, protect the culture, and make sure everyone is happy! "
516 Sosebee Farm Unit 1211, Grayson, Georgia, 30052, United States






