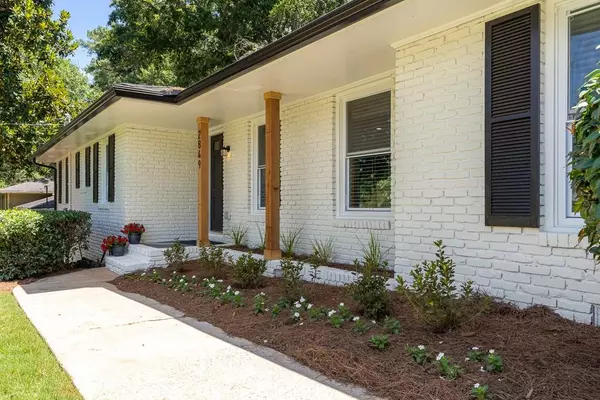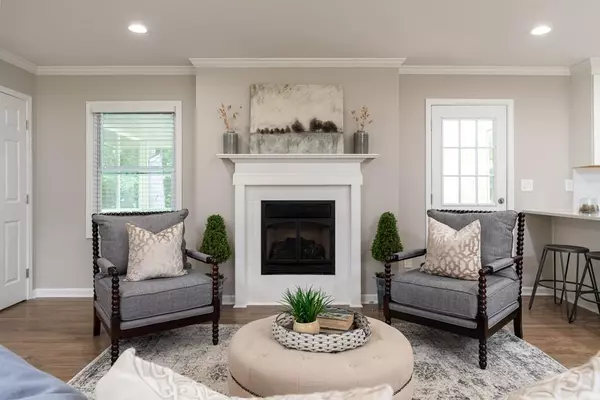$589,000
$589,000
For more information regarding the value of a property, please contact us for a free consultation.
4 Beds
3.5 Baths
2,753 SqFt
SOLD DATE : 08/28/2020
Key Details
Sold Price $589,000
Property Type Single Family Home
Sub Type Single Family Residence
Listing Status Sold
Purchase Type For Sale
Square Footage 2,753 sqft
Price per Sqft $213
Subdivision Ponderosa
MLS Listing ID 6752201
Sold Date 08/28/20
Style Ranch
Bedrooms 4
Full Baths 3
Half Baths 1
Construction Status Updated/Remodeled
HOA Y/N No
Originating Board FMLS API
Year Built 1962
Annual Tax Amount $1,314
Tax Year 2019
Lot Size 0.300 Acres
Acres 0.3
Property Description
Beautifully renovated all brick ranch! The main living space includes a nice combination of great room with fireplace, dining room and custom kitchen. Hardwood floors throughout and kitchen features include custom cabinets, quartz counters, stainless steel appliances and breakfast bar. Main floor laundry room and stepless access into the house from the two car garage. Master bedroom with luxurious en suite bath, double vanity and step in extra large shower. Two generous bedrooms off the main hallway share a Jack and Jill bath. The lower level is a perfect retreat with bedroom, full bath, den and wet bar. Exterior entry to the lower level so think Airbnb or in-law suite. All mechanicals are brand new including water heater, HVAC (Dual Zone with Nest thermostats) and electrical. New windows throughout the entire house - absolutely nothing to do but move right in and enjoy the fall weather from your screened in porch! Convenient to Decatur, Emory, CDC, CHOA and Emory Dekalb.
Location
State GA
County Dekalb
Area 52 - Dekalb-West
Lake Name None
Rooms
Bedroom Description Master on Main
Other Rooms None
Basement Daylight, Exterior Entry, Finished, Finished Bath, Full, Interior Entry
Main Level Bedrooms 3
Dining Room Open Concept, Separate Dining Room
Interior
Interior Features Disappearing Attic Stairs, Double Vanity, Low Flow Plumbing Fixtures, Wet Bar
Heating Central, Forced Air, Natural Gas
Cooling Ceiling Fan(s), Central Air
Flooring Ceramic Tile, Hardwood
Fireplaces Number 1
Fireplaces Type Factory Built, Gas Starter, Glass Doors, Great Room
Window Features Insulated Windows
Appliance Dishwasher, Disposal, Gas Oven, Gas Range, Microwave, Refrigerator, Self Cleaning Oven
Laundry Laundry Room, Main Level
Exterior
Exterior Feature Private Front Entry, Private Rear Entry, Private Yard
Garage Garage, Garage Door Opener, Garage Faces Front, Kitchen Level, Level Driveway
Garage Spaces 1.0
Fence Back Yard
Pool None
Community Features None
Utilities Available Cable Available, Electricity Available, Natural Gas Available, Phone Available, Sewer Available, Water Available
View Other
Roof Type Composition, Ridge Vents, Shingle
Street Surface Asphalt, Paved
Accessibility Accessible Entrance
Handicap Access Accessible Entrance
Porch Rear Porch, Screened
Total Parking Spaces 2
Building
Lot Description Back Yard, Front Yard, Landscaped, Level
Story One
Sewer Public Sewer
Water Public
Architectural Style Ranch
Level or Stories One
Structure Type Brick 4 Sides
New Construction No
Construction Status Updated/Remodeled
Schools
Elementary Schools Briarlake
Middle Schools Henderson - Dekalb
High Schools Lakeside - Dekalb
Others
Senior Community no
Restrictions false
Tax ID 18 162 08 002
Special Listing Condition None
Read Less Info
Want to know what your home might be worth? Contact us for a FREE valuation!

Our team is ready to help you sell your home for the highest possible price ASAP

Bought with Atlanta Fine Homes Sotheby's International

"My job is to find and attract mastery-based agents to the office, protect the culture, and make sure everyone is happy! "
516 Sosebee Farm Unit 1211, Grayson, Georgia, 30052, United States






