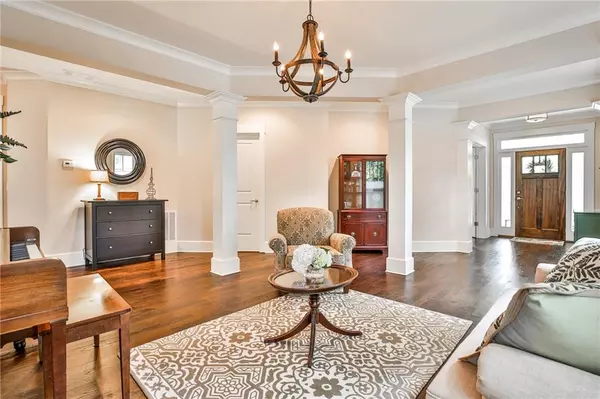$948,000
$950,000
0.2%For more information regarding the value of a property, please contact us for a free consultation.
4 Beds
4 Baths
3,336 SqFt
SOLD DATE : 09/30/2020
Key Details
Sold Price $948,000
Property Type Single Family Home
Sub Type Single Family Residence
Listing Status Sold
Purchase Type For Sale
Square Footage 3,336 sqft
Price per Sqft $284
Subdivision Downtown Decatur
MLS Listing ID 6738528
Sold Date 09/30/20
Style Craftsman
Bedrooms 4
Full Baths 4
Construction Status New Construction
HOA Y/N No
Originating Board FMLS API
Year Built 2014
Annual Tax Amount $16,087
Tax Year 2019
Lot Size 0.300 Acres
Acres 0.3
Property Description
This handsome Craftsman newer construction home, in the heart of downtown Decatur, is a quick walk to all of your favorite Decatur Square restaurants and shops, as well as to Decatur’s award-winning schools. A beautiful open concept interior enhances flexible style living for the work-at-home professional or those looking to accommodate generations under one roof, offering a main level bedroom w/ full bath that can serve as a study/home office. The peaceful backyard opens into a hidden multi acre community garden, enhancing the privacy and greenspace around you. The front living area can be a separate formal dining room or sitting area. A spacious master suite upstairs has two enormous closets, a lovely bath w/ separate tiled shower, claw foot tub & double vanity, and a private deck overlooking the beautiful lush green backyard. Each bedroom has its own full bathroom, creating mini suites for every member of the family.The large kitchen features granite and chef quality appliances, including a pot filler and double oven, and opens to family and dining area with coffered ceiling and fireplace. A screened porch leads to the big flat backyard that opens to the expansive community garden The entire home was professionally designed with transitional finishes and details that are classic and will stand the test of time. Tons of storage, a convenient mud room off the carport, and a great location on a quiet street. Leave the car in the driveway and walk to restaurants, shops, medical and public transportation which connects you to the best of Atlanta and the airport without crossing busy highways. No need to worry about the kids playing in the front yard since you are on a quiet dead end street.
Location
State GA
County Dekalb
Area 52 - Dekalb-West
Lake Name None
Rooms
Bedroom Description Oversized Master
Other Rooms Shed(s)
Basement None
Main Level Bedrooms 1
Dining Room Open Concept, Seats 12+
Interior
Interior Features Bookcases, Coffered Ceiling(s), Double Vanity, Entrance Foyer, High Ceilings 9 ft Main, High Ceilings 9 ft Upper, High Speed Internet, His and Hers Closets, Walk-In Closet(s)
Heating Natural Gas, Zoned
Cooling Ceiling Fan(s), Central Air
Flooring Carpet, Hardwood
Fireplaces Number 1
Fireplaces Type Family Room, Gas Starter
Window Features Insulated Windows
Appliance Dishwasher, Disposal, Double Oven, ENERGY STAR Qualified Appliances, Gas Range, Gas Water Heater, Microwave, Range Hood, Refrigerator
Laundry Laundry Room, Upper Level
Exterior
Exterior Feature Rain Barrel/Cistern(s), Storage
Parking Features Carport, Drive Under Main Level, Level Driveway
Fence None
Pool None
Community Features Near Marta, Near Schools, Near Shopping, Near Trails/Greenway, Public Transportation
Utilities Available Cable Available, Electricity Available, Natural Gas Available, Phone Available, Sewer Available
Waterfront Description None
View Other
Roof Type Metal, Ridge Vents
Street Surface Paved
Accessibility None
Handicap Access None
Porch Covered, Deck, Rear Porch, Screened
Total Parking Spaces 1
Building
Lot Description Back Yard, Front Yard, Level
Story Two
Sewer Public Sewer
Water Public
Architectural Style Craftsman
Level or Stories Two
Structure Type Cement Siding
New Construction No
Construction Status New Construction
Schools
Elementary Schools Clairemont
Middle Schools Renfroe
High Schools Decatur
Others
Senior Community no
Restrictions false
Tax ID 15 245 01 044
Special Listing Condition None
Read Less Info
Want to know what your home might be worth? Contact us for a FREE valuation!

Our team is ready to help you sell your home for the highest possible price ASAP

Bought with Karafotias Realty Company

"My job is to find and attract mastery-based agents to the office, protect the culture, and make sure everyone is happy! "
516 Sosebee Farm Unit 1211, Grayson, Georgia, 30052, United States






