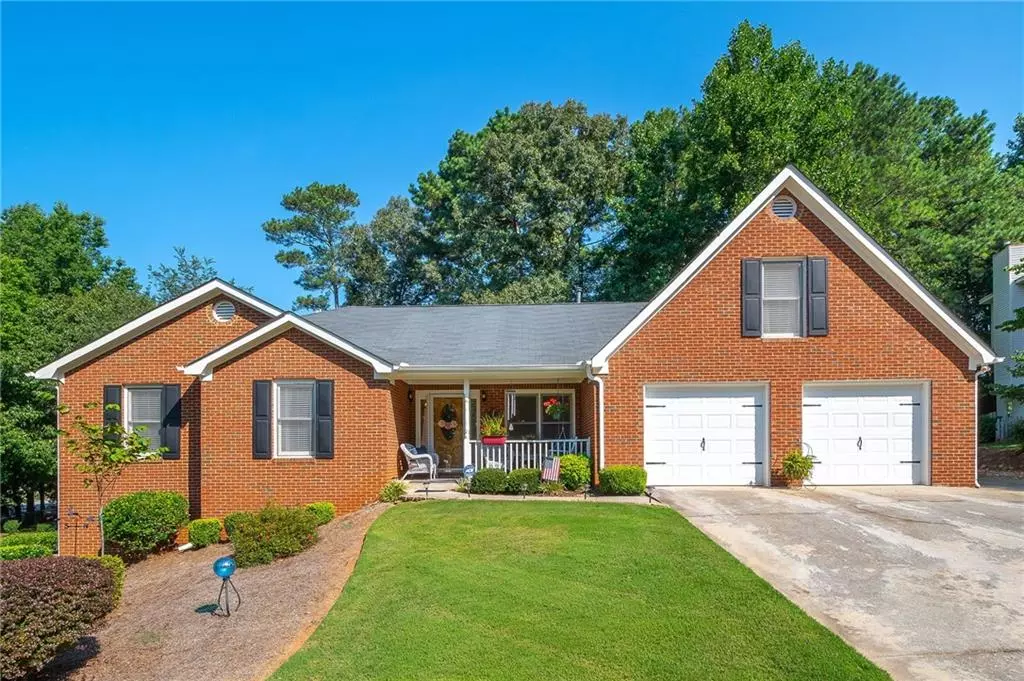$235,000
$235,000
For more information regarding the value of a property, please contact us for a free consultation.
3 Beds
2 Baths
2,099 SqFt
SOLD DATE : 09/23/2020
Key Details
Sold Price $235,000
Property Type Single Family Home
Sub Type Single Family Residence
Listing Status Sold
Purchase Type For Sale
Square Footage 2,099 sqft
Price per Sqft $111
Subdivision Bridgewater
MLS Listing ID 6763032
Sold Date 09/23/20
Style Ranch, Traditional
Bedrooms 3
Full Baths 2
Construction Status Resale
HOA Y/N No
Originating Board FMLS API
Year Built 1994
Annual Tax Amount $786
Tax Year 2019
Lot Size 0.530 Acres
Acres 0.53
Property Description
Impeccable, brick-front ranch, greets you w/ covered front porch & all main level living, bonus room & full basement! This home has so many charming touches, from judges paneling to tray ceilings in the great room, dining & master bedroom. Foyer leads you to the great room w/ gas fireplace, logs & glass cover. Large kitchen w/ ss appliances, breakfast bar, bay-window breakfast room, adjacent to spacious laundry room. Stunning master bedroom, large ensuite' w/ jacuzzi tub, double vanities, sep shower, his/her closets. Two large secondary bedrooms, full bath and deck off master & den complete the main level. Upstairs is a bonus room w/ window and closet. Basement is partially finished w/ game room & full bath. The other side is unfinished w/ boat door, storage, & work area. Backyard is a park-like setting w/ room to play in the yard or picnic in the back surrounded by woods. Close to Stonecrest Mall & shopping. Don't miss this perfect place to call home!
Location
State GA
County Rockdale
Area 102 - Rockdale County
Lake Name None
Rooms
Bedroom Description Master on Main, Split Bedroom Plan
Other Rooms None
Basement Boat Door, Exterior Entry, Finished, Finished Bath, Full, Interior Entry
Main Level Bedrooms 3
Dining Room Seats 12+, Separate Dining Room
Interior
Interior Features Disappearing Attic Stairs, Double Vanity, Entrance Foyer, High Ceilings 9 ft Main, High Ceilings 9 ft Upper, High Ceilings 9 ft Lower, High Speed Internet, His and Hers Closets, Low Flow Plumbing Fixtures, Tray Ceiling(s), Walk-In Closet(s)
Heating Natural Gas
Cooling Ceiling Fan(s), Central Air
Flooring Carpet, Ceramic Tile, Vinyl
Fireplaces Number 1
Fireplaces Type Gas Log, Gas Starter, Glass Doors, Great Room, Masonry
Window Features Insulated Windows, Storm Window(s)
Appliance Dishwasher, Electric Oven, Gas Water Heater, Microwave, Self Cleaning Oven
Laundry Laundry Room, Main Level
Exterior
Exterior Feature Private Front Entry, Private Rear Entry, Private Yard, Rear Stairs
Garage Attached, Garage, Garage Door Opener, Garage Faces Front, Kitchen Level, Parking Pad
Garage Spaces 2.0
Fence None
Pool None
Community Features Near Schools, Near Shopping, Street Lights
Utilities Available Cable Available, Electricity Available, Natural Gas Available, Phone Available, Underground Utilities, Water Available
Waterfront Description None
View Rural
Roof Type Ridge Vents, Shingle
Street Surface Paved
Accessibility Accessible Entrance
Handicap Access Accessible Entrance
Porch Covered, Deck, Front Porch
Total Parking Spaces 2
Building
Lot Description Back Yard, Front Yard, Landscaped, Level, Private, Wooded
Story Three Or More
Sewer Septic Tank
Water Public
Architectural Style Ranch, Traditional
Level or Stories Three Or More
Structure Type Brick Front, Frame
New Construction No
Construction Status Resale
Schools
Elementary Schools Shoal Creek
Middle Schools General Ray Davis
High Schools Heritage - Rockdale
Others
Senior Community no
Restrictions false
Tax ID 011B010055
Ownership Fee Simple
Financing no
Special Listing Condition None
Read Less Info
Want to know what your home might be worth? Contact us for a FREE valuation!

Our team is ready to help you sell your home for the highest possible price ASAP

Bought with Village Realty Midtown

"My job is to find and attract mastery-based agents to the office, protect the culture, and make sure everyone is happy! "
516 Sosebee Farm Unit 1211, Grayson, Georgia, 30052, United States






