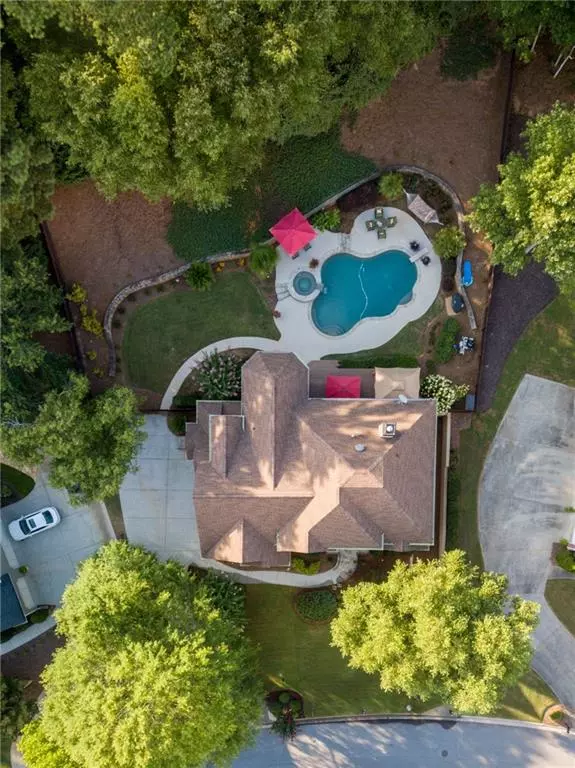$681,000
$660,000
3.2%For more information regarding the value of a property, please contact us for a free consultation.
6 Beds
5 Baths
5,570 SqFt
SOLD DATE : 09/17/2020
Key Details
Sold Price $681,000
Property Type Single Family Home
Sub Type Single Family Residence
Listing Status Sold
Purchase Type For Sale
Square Footage 5,570 sqft
Price per Sqft $122
Subdivision Seven Oaks
MLS Listing ID 6759286
Sold Date 09/17/20
Style European
Bedrooms 6
Full Baths 5
Construction Status Resale
HOA Fees $1,550
HOA Y/N Yes
Originating Board FMLS API
Year Built 1996
Annual Tax Amount $5,678
Tax Year 2019
Lot Size 0.500 Acres
Acres 0.5
Property Description
Do you want to live in a sought after community with the best school districts? Are you searching for a well maintained home with a backyard Oasis? Welcome to one of Seven Oaks finest, 5570 Commons Lane. Own a home where you can truly have it all. Perfectly situated on a rare lot... walk straight out from the main level, into your backyard haven. Enjoy your morning coffee looking out over the pool. Lush green grass and an expansive outdoor living area in your own backyard means you live where you play! The backyard it truly a place for gathering and bonding as a family. This pool is more than a place for fun, sounds of the waterfall will fill your soul, and ease your mind.The designer kitchen is well thought out and ready for entertaining. Host guests comfortably in your finished basement with bedroom, full bath, extra living space. Luxurious Owner's retreat features cool grey and white color schemes, totally updated and everything your heart desires. Pamper yourself in the oversized shower with river rock floor... find your source of relaxation and decompression in your home. Owner's closet is a massive space that is truly a room of its own. Your ultimate dream home awaits with 160k+ in upgrades and updates.
Location
State GA
County Fulton
Area 14 - Fulton North
Lake Name None
Rooms
Bedroom Description Oversized Master, Sitting Room
Other Rooms Cabana
Basement Daylight, Exterior Entry, Finished, Finished Bath, Full, Interior Entry
Main Level Bedrooms 1
Dining Room Separate Dining Room
Interior
Interior Features Cathedral Ceiling(s), Double Vanity, Entrance Foyer 2 Story, High Ceilings 10 ft Main, High Speed Internet, His and Hers Closets, Walk-In Closet(s)
Heating Central, Forced Air, Natural Gas, Zoned
Cooling Attic Fan, Ceiling Fan(s), Central Air, Zoned
Flooring Carpet, Hardwood
Fireplaces Number 1
Fireplaces Type Decorative, Family Room, Gas Log, Gas Starter
Window Features Insulated Windows
Appliance Dishwasher, Disposal, Double Oven, Gas Range, Gas Water Heater, Self Cleaning Oven
Laundry Main Level
Exterior
Exterior Feature Private Yard
Garage Garage, Garage Door Opener, Garage Faces Side, Kitchen Level
Garage Spaces 3.0
Fence Back Yard
Pool Gunite, In Ground
Community Features Clubhouse, Homeowners Assoc, Playground, Pool, Street Lights, Tennis Court(s)
Utilities Available None
Waterfront Description None
View Other
Roof Type Shingle, Other
Street Surface Asphalt
Accessibility None
Handicap Access None
Porch Covered, Rear Porch
Total Parking Spaces 3
Private Pool true
Building
Lot Description Back Yard, Front Yard, Landscaped, Private, Sloped
Story Two
Sewer Public Sewer
Water Public
Architectural Style European
Level or Stories Two
Structure Type Stucco
New Construction No
Construction Status Resale
Schools
Elementary Schools Findley Oaks
Middle Schools River Trail
High Schools Northview
Others
HOA Fee Include Insurance, Maintenance Grounds, Swim/Tennis, Trash
Senior Community no
Restrictions true
Tax ID 21 576112300624
Special Listing Condition None
Read Less Info
Want to know what your home might be worth? Contact us for a FREE valuation!

Our team is ready to help you sell your home for the highest possible price ASAP

Bought with Dorsey Alston Realtors

"My job is to find and attract mastery-based agents to the office, protect the culture, and make sure everyone is happy! "
516 Sosebee Farm Unit 1211, Grayson, Georgia, 30052, United States






