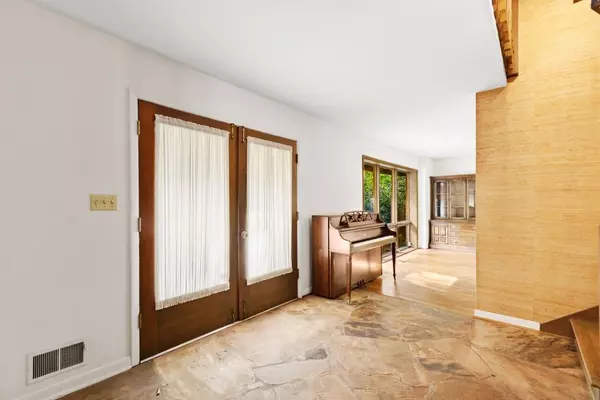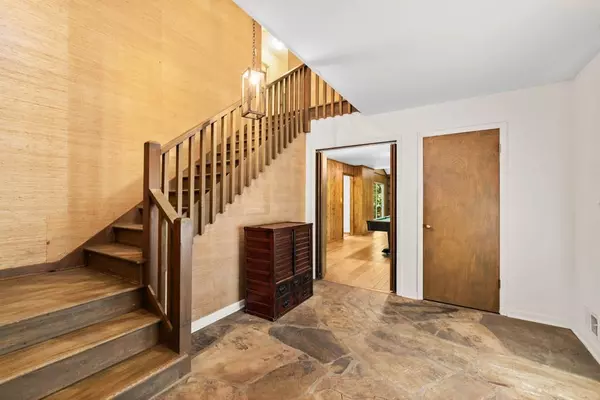$562,000
$589,000
4.6%For more information regarding the value of a property, please contact us for a free consultation.
4 Beds
2.5 Baths
3,400 SqFt
SOLD DATE : 10/09/2020
Key Details
Sold Price $562,000
Property Type Single Family Home
Sub Type Single Family Residence
Listing Status Sold
Purchase Type For Sale
Square Footage 3,400 sqft
Price per Sqft $165
Subdivision Riverside
MLS Listing ID 6760729
Sold Date 10/09/20
Style Other
Bedrooms 4
Full Baths 2
Half Baths 1
Construction Status Resale
HOA Fees $50
HOA Y/N Yes
Originating Board FMLS API
Year Built 1967
Annual Tax Amount $6,572
Tax Year 2018
Lot Size 0.689 Acres
Acres 0.689
Property Description
This gem in the heart of the coveted Riverside neighborhood in Sandy Springs is absolutely oozing with amazing potential! Designer Albert Ordway, student of Frank Lloyd Wright, achieved great harmony between design and nature in this wonderful home by incorporating beautiful stone accents inside and out, large picture windows helping to bring nature in, an expansive deck and also balcony off the primary bedroom encouraging outdoor living, etc… Large lot with beautiful, mature landscaping including azaleas, Japanese maples, and more. Don’t miss the fire pit and play set, too! Generously sized bedrooms and huge living and family rooms! Partially finished basement. Don’t miss your chance to own in this highly desired neighborhood!
Location
State GA
County Fulton
Area 131 - Sandy Springs
Lake Name None
Rooms
Bedroom Description Split Bedroom Plan
Other Rooms None
Basement Daylight, Exterior Entry, Finished, Interior Entry, Partial
Dining Room Separate Dining Room
Interior
Interior Features Bookcases, Cathedral Ceiling(s), Entrance Foyer, His and Hers Closets, Low Flow Plumbing Fixtures
Heating Central, Forced Air, Natural Gas, Heat Pump
Cooling Ceiling Fan(s), Central Air, Whole House Fan
Flooring Hardwood, Other, Vinyl
Fireplaces Number 1
Fireplaces Type Great Room
Window Features None
Appliance Trash Compactor, Dishwasher, Disposal, Electric Range, Electric Oven, Gas Water Heater, Microwave
Laundry In Kitchen, Main Level
Exterior
Exterior Feature Garden, Balcony
Parking Features Attached, Garage, Garage Faces Front
Garage Spaces 2.0
Fence Back Yard, Wood
Pool None
Community Features Pool, Tennis Court(s)
Utilities Available Cable Available, Electricity Available, Natural Gas Available, Water Available
Waterfront Description None
View Other
Roof Type Composition
Street Surface None
Accessibility None
Handicap Access None
Porch None
Total Parking Spaces 2
Building
Lot Description Back Yard, Landscaped, Front Yard
Story Two
Sewer Public Sewer
Water Public
Architectural Style Other
Level or Stories Two
Structure Type Frame, Other, Stone
New Construction No
Construction Status Resale
Schools
Elementary Schools Heards Ferry
Middle Schools Ridgeview Charter
High Schools Riverwood International Charter
Others
Senior Community no
Restrictions false
Tax ID 17 016700030299
Financing no
Special Listing Condition None
Read Less Info
Want to know what your home might be worth? Contact us for a FREE valuation!

Our team is ready to help you sell your home for the highest possible price ASAP

Bought with Harry Norman Realtors

"My job is to find and attract mastery-based agents to the office, protect the culture, and make sure everyone is happy! "
516 Sosebee Farm Unit 1211, Grayson, Georgia, 30052, United States






