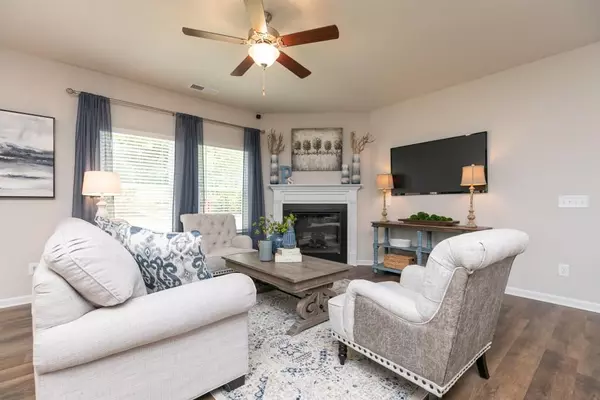$278,490
$276,370
0.8%For more information regarding the value of a property, please contact us for a free consultation.
3 Beds
2.5 Baths
1,897 SqFt
SOLD DATE : 12/11/2020
Key Details
Sold Price $278,490
Property Type Townhouse
Sub Type Townhouse
Listing Status Sold
Purchase Type For Sale
Square Footage 1,897 sqft
Price per Sqft $146
Subdivision Chelsea
MLS Listing ID 6762031
Sold Date 12/11/20
Style Craftsman, Townhouse
Bedrooms 3
Full Baths 2
Half Baths 1
Construction Status New Construction
HOA Fees $88
HOA Y/N No
Originating Board FMLS API
Year Built 2020
Tax Year 2020
Property Description
Move in Ready November 2020! The Oxford N floorplan, conveniently located 2 miles N of Woodstock on Main Street in the New sought after Chelsea Townhome Community. Enjoy local farmers markets, shopping, parks, dining, festivals, musical events as well as the award winning school system. The Oxford plan provides a spacious layout that incorporates a kitchen with style and function including stainless appliances, and 42" upper cabinets that is open to the great room with fireplace and a dining area. Enhanced Vinyl Plank flooring on the main level. On the second story, the landing offers the ideal location for a work/school from home space. The spacious owner's suite has a tray ceiling and the owner's bath has a separate shower and garden tub as well as a double vanity. Located at the front of the house offering privacy from the secondary bedrooms. A large laundry room completes the second story. This is an end home! Visit today or call to get more info on this maintenance free modern living lifestyle at its best. Price reflects $5K of the $10K Buyer incentive with a full price offer, must use preferred lender. Photos not of actual home but representative of plan.
Location
State GA
County Cherokee
Area 113 - Cherokee County
Lake Name None
Rooms
Bedroom Description Oversized Master, Split Bedroom Plan
Other Rooms None
Basement None
Dining Room Great Room, Open Concept
Interior
Interior Features Entrance Foyer, High Ceilings 9 ft Main, High Ceilings 9 ft Upper, Low Flow Plumbing Fixtures, Walk-In Closet(s), Other
Heating Central, Electric, Heat Pump
Cooling Central Air
Flooring Carpet, Vinyl
Fireplaces Number 1
Fireplaces Type Factory Built, Great Room
Window Features Insulated Windows
Appliance Dishwasher, Double Oven, Electric Oven, Microwave, Self Cleaning Oven
Laundry Laundry Room, Upper Level
Exterior
Exterior Feature Private Front Entry, Private Rear Entry
Garage Driveway, Garage
Garage Spaces 2.0
Fence None
Pool None
Community Features Homeowners Assoc, Near Schools, Near Shopping, Near Trails/Greenway, Sidewalks, Street Lights
Utilities Available Electricity Available
Waterfront Description None
View Other
Roof Type Composition, Ridge Vents, Shingle
Street Surface Asphalt
Accessibility None
Handicap Access None
Porch None
Total Parking Spaces 2
Building
Lot Description Landscaped, Level, Zero Lot Line
Story Two
Sewer Public Sewer
Water Public
Architectural Style Craftsman, Townhouse
Level or Stories Two
Structure Type Cement Siding, Other
New Construction No
Construction Status New Construction
Schools
Elementary Schools Johnston
Middle Schools Mill Creek
High Schools River Ridge
Others
HOA Fee Include Maintenance Grounds
Senior Community no
Restrictions false
Ownership Fee Simple
Financing no
Special Listing Condition None
Read Less Info
Want to know what your home might be worth? Contact us for a FREE valuation!

Our team is ready to help you sell your home for the highest possible price ASAP

Bought with Non FMLS Member

"My job is to find and attract mastery-based agents to the office, protect the culture, and make sure everyone is happy! "
516 Sosebee Farm Unit 1211, Grayson, Georgia, 30052, United States






