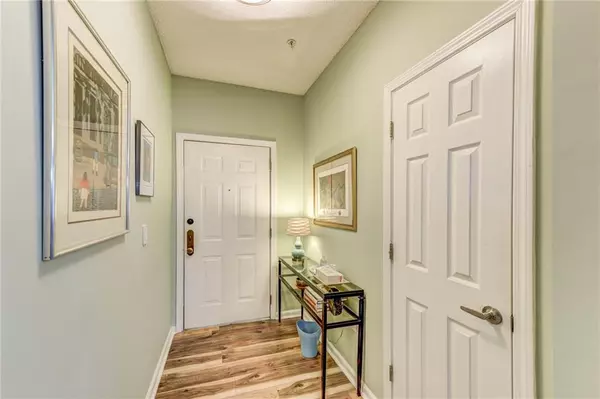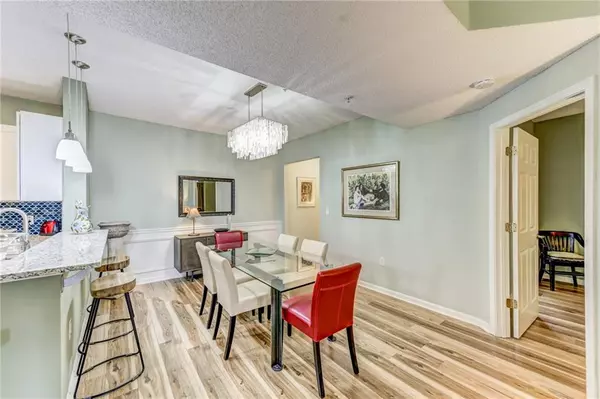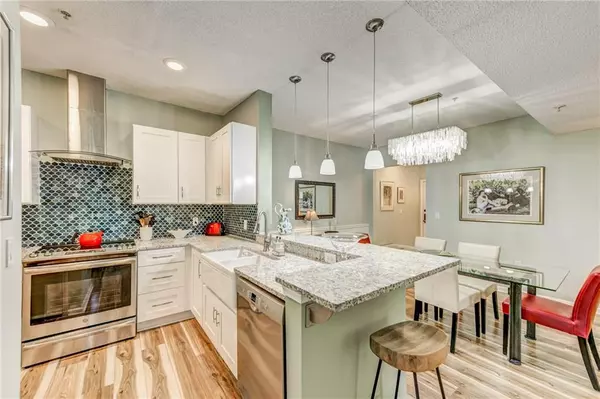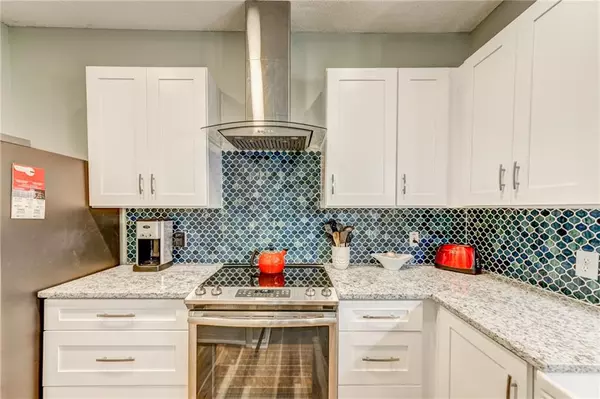$350,000
$360,000
2.8%For more information regarding the value of a property, please contact us for a free consultation.
2 Beds
2 Baths
1,181 SqFt
SOLD DATE : 10/15/2020
Key Details
Sold Price $350,000
Property Type Condo
Sub Type Condominium
Listing Status Sold
Purchase Type For Sale
Square Footage 1,181 sqft
Price per Sqft $296
Subdivision Tuscany
MLS Listing ID 6765135
Sold Date 10/15/20
Style Mid-Rise (up to 5 stories)
Bedrooms 2
Full Baths 2
Construction Status Resale
HOA Fees $403
HOA Y/N Yes
Originating Board FMLS API
Year Built 1996
Annual Tax Amount $3,170
Tax Year 2019
Lot Size 1,180 Sqft
Acres 0.0271
Property Description
Beautiful, renovated 2-bedroom/2-bathroom condo in great gated community in amazing Midtown location. Inviting foyer welcomes you into this gorgeous unit that features new flooring throughout, renovated kitchen with sleek white cabinets, gorgeous granite counter-top, beautiful mosaic backsplash, farm sink with elegant faucet and new stainless steel appliances including stylish venthood. Spacious layout with open concept between dining, living room and kitchen flooded with natural light. Beautiful new windows provide good insulation from noise & exterior weather. Room-mate floor plan offers enough privacy between occupants with two spacious bedrooms and walking closets with plenty of storage space. Renovated bathrooms with ceramic tile in shower walls, glass screen panels, new vanities, light and plumbing fixtures. Large pantry and laundry closet. Woodburning fireplace is a unique feature in this amazing condo. Unit is ready to move in and has direct access to and from Juniper Street and comes with two assigned parking spaces. Condominium features great amenities including swimming pool, club house, fitness center, guest parking (rare in midtwon) and more. Walk to shopping, museums, restaurants, parks and public transportation. Enjoy living in the heart of Midtown.
Location
State GA
County Fulton
Area 23 - Atlanta North
Lake Name None
Rooms
Other Rooms None
Basement None
Main Level Bedrooms 2
Dining Room Open Concept
Interior
Interior Features Entrance Foyer, Walk-In Closet(s)
Heating Central
Cooling Ceiling Fan(s), Central Air
Flooring Ceramic Tile, Hardwood
Fireplaces Number 1
Fireplaces Type Family Room
Window Features Insulated Windows
Appliance Dishwasher, Disposal, Electric Range
Laundry In Kitchen
Exterior
Exterior Feature Other
Parking Features Assigned, Covered, Parking Lot
Fence None
Pool In Ground
Community Features Clubhouse, Fitness Center, Gated, Homeowners Assoc, Near Marta, Near Shopping, Near Trails/Greenway, Pool, Public Transportation, Restaurant, Sidewalks, Street Lights
Utilities Available Cable Available, Electricity Available, Phone Available, Sewer Available, Underground Utilities, Water Available
Waterfront Description None
View City
Roof Type Concrete
Street Surface Paved
Accessibility None
Handicap Access None
Porch None
Total Parking Spaces 2
Private Pool false
Building
Lot Description Landscaped, Level, Other
Story One
Sewer Public Sewer
Water Public
Architectural Style Mid-Rise (up to 5 stories)
Level or Stories One
Structure Type Stucco
New Construction No
Construction Status Resale
Schools
Elementary Schools Springdale Park
Middle Schools David T Howard
High Schools Grady
Others
HOA Fee Include Maintenance Structure, Maintenance Grounds, Pest Control, Reserve Fund, Termite, Trash
Senior Community no
Restrictions true
Tax ID 17 010600311271
Ownership Condominium
Financing no
Special Listing Condition None
Read Less Info
Want to know what your home might be worth? Contact us for a FREE valuation!

Our team is ready to help you sell your home for the highest possible price ASAP

Bought with RE/MAX Around Atlanta Realty
"My job is to find and attract mastery-based agents to the office, protect the culture, and make sure everyone is happy! "
516 Sosebee Farm Unit 1211, Grayson, Georgia, 30052, United States






