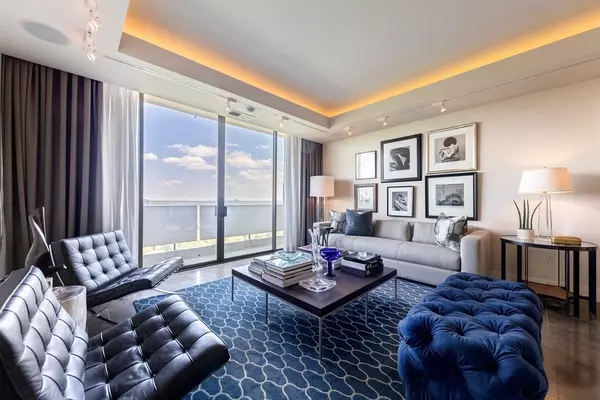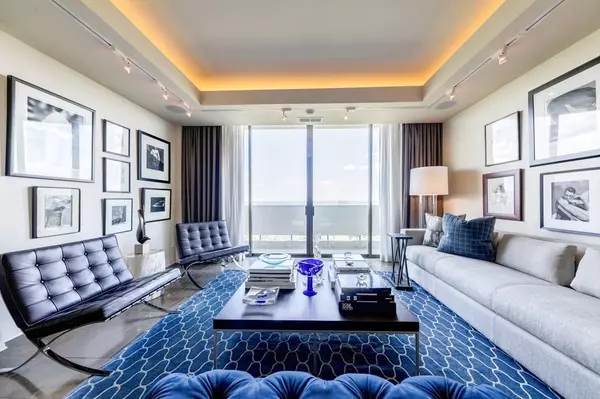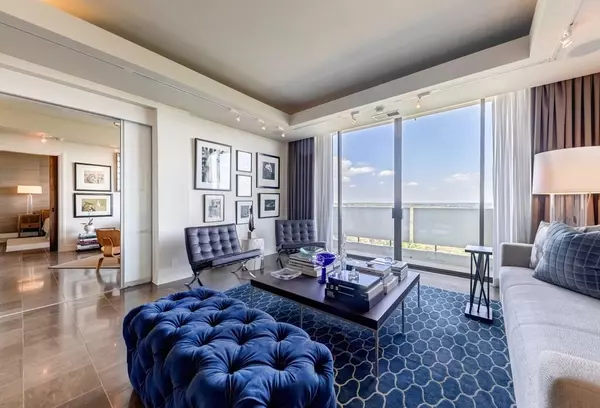$815,000
$884,000
7.8%For more information regarding the value of a property, please contact us for a free consultation.
2 Beds
2.5 Baths
1,934 SqFt
SOLD DATE : 12/04/2020
Key Details
Sold Price $815,000
Property Type Condo
Sub Type Condominium
Listing Status Sold
Purchase Type For Sale
Square Footage 1,934 sqft
Price per Sqft $421
Subdivision Plaza Towers
MLS Listing ID 6732994
Sold Date 12/04/20
Style Contemporary/Modern
Bedrooms 2
Full Baths 2
Half Baths 1
Construction Status Resale
HOA Fees $1,656
HOA Y/N Yes
Originating Board FMLS API
Year Built 1969
Annual Tax Amount $7,572
Tax Year 2019
Property Description
Enjoy spectacular sunsets with protected views from the spacious balcony (1 of 2) of this ultra chic completely reimagined Plaza Towers 2 bedroom plus den residence. Designed by Mark Williams Design Associates, this former 3 bedroom space was completely reconfigured into an open floor plan with amazing flow. The home has been featured in both Atlanta and New Idea Trends magazines. Chestnut toned limestone floors are featured throughout the home. The kitchen has an extra large island with Ceasarstone top that serves as the center-piece of informal dining space. Other kitchen features are Bulthaup cabinets with Quartz counters, stainless steel backsplash, integrated Miele appliances and built in Sub-Zero fridge. The former third bedroom space is now a cozy den situated between the main living and dining space and the Master Suite. The oversized Master Suite reflects a Mid-Century Modern style and has a reeded glass wall separating the bedroom space from the dressing area (generous closet space with custom built-ins). The Master bath has Terrazo tile flooring, Dornbract fixtures and a spacious shower. The second bedroom is currently configured as office space.There is a powder room off the main living area with mosaic tile walls, glass vanity & integral sink. There are solid walnut doors throughout. The renovation included a complete updating of all infrastructure (plumbing, HVAC, wiring, duct work, ceiling heights, AV & sound systems) including new windows throughout. The preferred “E” stack offers protected views of Stone Mountain, Buckhead & downtown with complete privacy from other residences.
Location
State GA
County Fulton
Area 21 - Atlanta North
Lake Name None
Rooms
Bedroom Description Master on Main, Split Bedroom Plan
Other Rooms None
Basement None
Main Level Bedrooms 2
Dining Room None
Interior
Interior Features High Ceilings 9 ft Main, Entrance Foyer, His and Hers Closets, Smart Home, Tray Ceiling(s), Walk-In Closet(s)
Heating Central, Electric
Cooling Central Air
Flooring None
Fireplaces Type None
Window Features None
Appliance Dishwasher, Dryer, Disposal, Electric Cooktop, Refrigerator, Microwave, Washer
Laundry None
Exterior
Exterior Feature Balcony
Garage None
Fence None
Pool None
Community Features None
Utilities Available None
Waterfront Description None
View City
Roof Type Shingle
Street Surface None
Accessibility None
Handicap Access None
Porch None
Total Parking Spaces 2
Building
Lot Description Zero Lot Line
Story One
Sewer Public Sewer
Water Public
Architectural Style Contemporary/Modern
Level or Stories One
Structure Type Block, Cement Siding
New Construction No
Construction Status Resale
Schools
Elementary Schools Rivers
Middle Schools Sutton
High Schools North Atlanta
Others
HOA Fee Include Electricity, Insurance, Maintenance Structure, Trash, Gas, Security, Sewer, Termite, Water
Senior Community no
Restrictions true
Tax ID 17 010100201410
Ownership Condominium
Financing no
Special Listing Condition None
Read Less Info
Want to know what your home might be worth? Contact us for a FREE valuation!

Our team is ready to help you sell your home for the highest possible price ASAP

Bought with Harry Norman REALTORS

"My job is to find and attract mastery-based agents to the office, protect the culture, and make sure everyone is happy! "
516 Sosebee Farm Unit 1211, Grayson, Georgia, 30052, United States






