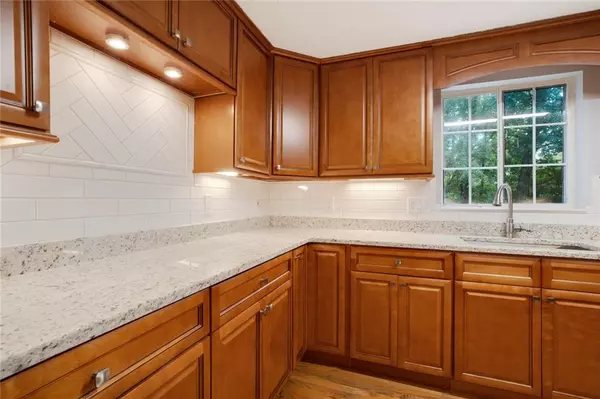$292,500
$299,700
2.4%For more information regarding the value of a property, please contact us for a free consultation.
4 Beds
2.5 Baths
2,016 SqFt
SOLD DATE : 09/25/2020
Key Details
Sold Price $292,500
Property Type Single Family Home
Sub Type Single Family Residence
Listing Status Sold
Purchase Type For Sale
Square Footage 2,016 sqft
Price per Sqft $145
Subdivision Liberty Square
MLS Listing ID 6771391
Sold Date 09/25/20
Style Traditional
Bedrooms 4
Full Baths 2
Half Baths 1
Construction Status Updated/Remodeled
HOA Y/N No
Originating Board FMLS API
Year Built 1985
Annual Tax Amount $2,225
Tax Year 2019
Lot Size 0.456 Acres
Acres 0.4562
Property Description
Fab LOCATION & One of largest & newest homes in S/D! 4 beds up w/bedrm in basemt. Nearly 1/2 acre lot, ctr of cul-de-sac w/privt bkyrd set off 200acre nature presrve w/deer & wildlife! FULLY RENOVATED! NEW ROOF, gutters, lighting, electric, paint, toilets, vanities, blinds, hardwds, ba's, kitch. Kitch w/SS appli's & 6 burner gas stove, designer herringtone tile/backsplash, custom cabnts w/built ins, granite cntrs. Master ba. w/sexy walk in shwer, lrg custom closet. Party deck off kitch make this home perfect for a family, single person, even an investor (rentals allwd). Refrigerator, microwave, Washer Dryer included. Remote controlled bedroom fans and garage. No HOA, NO RENTAL RESTRICTIONS. Oil changing ramp off drive in side back. FIRE PIT! Walk to park or bus stop, restaurants, Elem.school and more!
Location
State GA
County Fulton
Area 13 - Fulton North
Lake Name None
Rooms
Bedroom Description None
Other Rooms Other
Basement Driveway Access, Finished, Interior Entry, Partial
Dining Room Separate Dining Room
Interior
Interior Features Entrance Foyer, Low Flow Plumbing Fixtures, Walk-In Closet(s), Wet Bar
Heating Central, Electric, Natural Gas, Zoned
Cooling Ceiling Fan(s), Central Air, Electric Air Filter, Zoned
Flooring Ceramic Tile, Hardwood
Fireplaces Number 1
Fireplaces Type Family Room, Great Room, Masonry
Window Features Plantation Shutters, Shutters
Appliance Dishwasher, Disposal, Dryer, Electric Water Heater, ENERGY STAR Qualified Appliances, Gas Cooktop, Gas Oven, Gas Water Heater, Microwave, Refrigerator, Self Cleaning Oven, Washer
Laundry In Basement, Laundry Chute
Exterior
Exterior Feature Private Yard
Garage Attached, Drive Under Main Level, Driveway, Garage, Garage Door Opener, Garage Faces Side, Parking Pad
Garage Spaces 2.0
Fence Front Yard
Pool None
Community Features Near Schools, Near Shopping, Near Trails/Greenway, Park
Utilities Available Cable Available, Electricity Available, Natural Gas Available, Phone Available, Sewer Available, Underground Utilities, Water Available
Waterfront Description None
View Rural
Roof Type Composition
Street Surface Asphalt, Concrete, Paved
Accessibility None
Handicap Access None
Porch Deck
Total Parking Spaces 2
Building
Lot Description Back Yard, Corner Lot, Cul-De-Sac, Front Yard, Sloped, Wooded
Story Two
Sewer Public Sewer
Water Public
Architectural Style Traditional
Level or Stories Two
Structure Type Frame
New Construction No
Construction Status Updated/Remodeled
Schools
Elementary Schools Mimosa
Middle Schools Elkins Pointe
High Schools Roswell
Others
Senior Community no
Restrictions false
Tax ID 12 239105880065
Special Listing Condition None
Read Less Info
Want to know what your home might be worth? Contact us for a FREE valuation!

Our team is ready to help you sell your home for the highest possible price ASAP

Bought with Keller Williams Realty Signature Partners

"My job is to find and attract mastery-based agents to the office, protect the culture, and make sure everyone is happy! "
516 Sosebee Farm Unit 1211, Grayson, Georgia, 30052, United States






