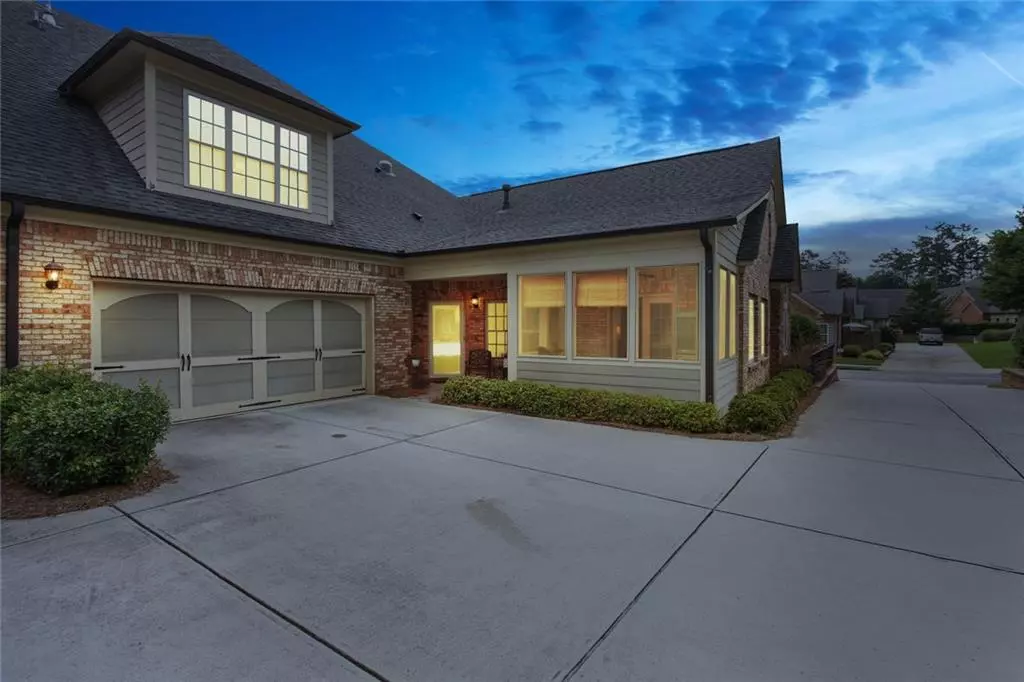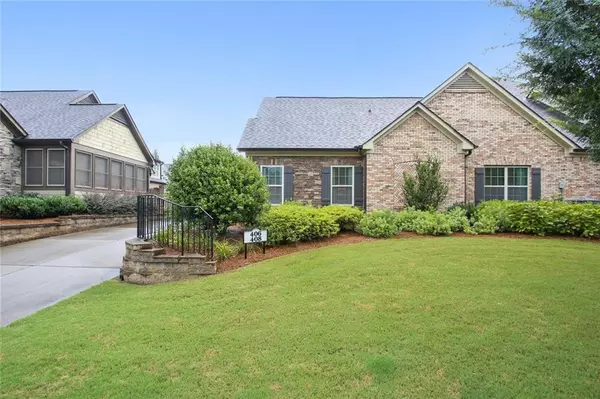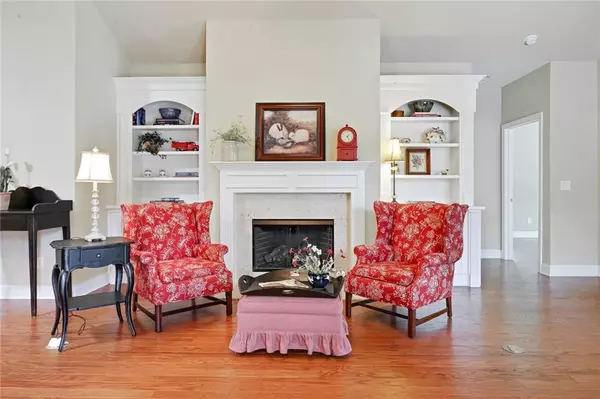$371,000
$375,000
1.1%For more information regarding the value of a property, please contact us for a free consultation.
3 Beds
3 Baths
2,060 SqFt
SOLD DATE : 10/13/2020
Key Details
Sold Price $371,000
Property Type Condo
Sub Type Condominium
Listing Status Sold
Purchase Type For Sale
Square Footage 2,060 sqft
Price per Sqft $180
Subdivision Brookhaven Of East Cobb
MLS Listing ID 6753358
Sold Date 10/13/20
Style Traditional
Bedrooms 3
Full Baths 3
Construction Status Resale
HOA Y/N Yes
Originating Board FMLS API
Year Built 2013
Annual Tax Amount $1,340
Tax Year 2019
Lot Size 871 Sqft
Acres 0.02
Property Description
Best value in Brookhaven of East Cobb! Comfort meets quality in this immaculate and beautifully maintained home. A welcoming, vaulted Fireside Living Room features gas logs, and built-in bookcases. Other features include a vaulted Dining Room, French doors opening to a screened porch, Master on Main with his and her vanities and walk-in closet. There's also a spacious secondary bedroom and large full bath on main level. Upstairs, an oversized room with full bath can serve as a guest suite, office, or exercise space. Discover attention to detail at every turn … hardwood floors throughout main level (even in the walk-in closets!), slate porch entry, Shelf Genie pull-out drawers and extended height cabinets in kitchen, light dimmers throughout. This gated Jim Chapman community is designed for a livable, low maintenance lifestyle with an added bonus of privacy and convenience. Neighborhood Amenities: Clubhouse, fitness center, heated saltwater pool, and regular neighborhood activities including Book Club, Bridge, Mahjong, water aerobics, and so much more. A non-smoking, pet-free home ... this is the best value in Brookhaven of East Cobb! Remaining with property: refrigerator, window blinds, dining room chandelier, porch shades and accent shutters, master drapes and rods, upstairs valance and rod.
Location
State GA
County Cobb
Area 81 - Cobb-East
Lake Name None
Rooms
Bedroom Description Master on Main
Other Rooms None
Basement None
Main Level Bedrooms 2
Dining Room Open Concept
Interior
Interior Features Bookcases, Double Vanity, High Ceilings 10 ft Main, High Ceilings 10 ft Upper, High Speed Internet, Walk-In Closet(s)
Heating Central, Forced Air, Natural Gas
Cooling Ceiling Fan(s), Central Air
Flooring Ceramic Tile, Hardwood
Fireplaces Number 1
Fireplaces Type Factory Built, Gas Log, Living Room
Window Features None
Appliance Dishwasher, Disposal, Gas Cooktop
Laundry In Hall, Main Level
Exterior
Exterior Feature Private Front Entry
Garage Garage, Garage Door Opener, Garage Faces Front, Kitchen Level, Level Driveway
Garage Spaces 2.0
Fence None
Pool None
Community Features Clubhouse, Fitness Center, Gated, Homeowners Assoc, Pool, Sidewalks
Utilities Available Cable Available, Electricity Available, Natural Gas Available, Phone Available, Sewer Available, Underground Utilities, Water Available
Waterfront Description None
View Other
Roof Type Composition, Ridge Vents
Street Surface Asphalt, Paved
Accessibility Accessible Bedroom, Accessible Doors, Accessible Full Bath, Grip-Accessible Features
Handicap Access Accessible Bedroom, Accessible Doors, Accessible Full Bath, Grip-Accessible Features
Porch Enclosed, Screened
Total Parking Spaces 2
Building
Lot Description Landscaped, Level
Story Two
Sewer Public Sewer
Water Public
Architectural Style Traditional
Level or Stories Two
Structure Type Brick 4 Sides
New Construction No
Construction Status Resale
Schools
Elementary Schools Chalker
Middle Schools Palmer
High Schools Kell
Others
HOA Fee Include Maintenance Structure, Maintenance Grounds, Reserve Fund, Swim/Tennis, Termite, Trash
Senior Community no
Restrictions true
Tax ID 16042700730
Ownership Condominium
Financing yes
Special Listing Condition None
Read Less Info
Want to know what your home might be worth? Contact us for a FREE valuation!

Our team is ready to help you sell your home for the highest possible price ASAP

Bought with RE/MAX Unlimited

"My job is to find and attract mastery-based agents to the office, protect the culture, and make sure everyone is happy! "
516 Sosebee Farm Unit 1211, Grayson, Georgia, 30052, United States






